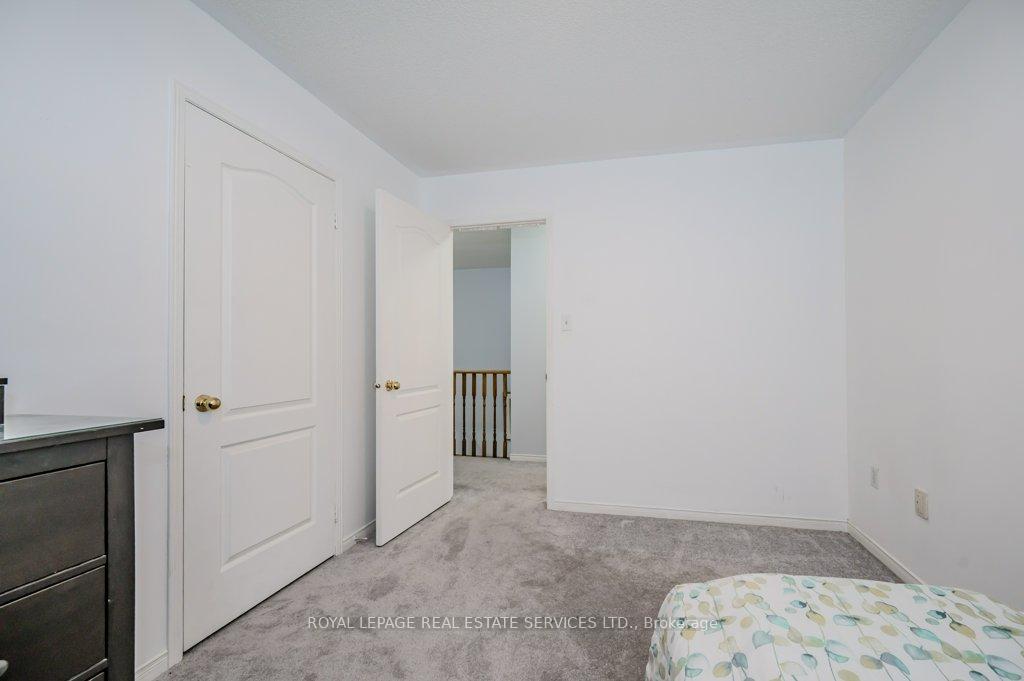Hi! This plugin doesn't seem to work correctly on your browser/platform.
Price
$1,328,888
Taxes:
$5,817
Assessment:
$731000
Assessment Year:
2025
Occupancy by:
Owner
Address:
2077 Frontier Driv , Oakville, L6M 3V5, Halton
Lot Size:
31.99
x
109.91
(Feet )
Acreage:
< .50
Directions/Cross Streets:
Upper Middle Road West and Deer Park Road
Rooms:
8
Bedrooms:
3
Bedrooms +:
0
Washrooms:
3
Kitchens:
1
Family Room:
T
Basement:
Full
Level/Floor
Room
Length(ft)
Width(ft)
Descriptions
Room
1 :
Main
Living Ro
16.99
10.50
Hardwood Floor, Open Concept, Electric Fireplace
Room
2 :
Main
Dining Ro
12.33
10.59
Hardwood Floor
Room
3 :
Main
Kitchen
12.00
11.09
Stainless Steel Appl, Backsplash, Double Sink
Room
4 :
Main
Breakfast
10.23
11.09
Tile Floor, W/O To Deck
Room
5 :
Main
Bathroom
6.17
3.08
2 Pc Bath, Tile Floor
Room
6 :
Second
Primary B
14.01
15.15
Laminate, Walk-In Closet(s), 4 Pc Ensuite
Room
7 :
Second
Bathroom
7.74
6.66
4 Pc Ensuite, Tile Floor
Room
8 :
Second
Bedroom 2
9.41
11.51
Broadloom
Room
9 :
Second
Bedroom 3
10.82
11.51
Broadloom, Ceiling Fan(s)
Room
10 :
Second
Bathroom
8.00
6.33
4 Pc Bath, Tile Floor
Room
11 :
Second
Family Ro
19.65
11.74
Laminate, Gas Fireplace, Ceiling Fan(s)
No. of Pieces
Level
Washroom
1 :
2
Main
Washroom
2 :
4
2nd
Washroom
3 :
2
Main
Washroom
4 :
4
Second
Washroom
5 :
0
Washroom
6 :
0
Washroom
7 :
0
Property Type:
Detached
Style:
2-Storey
Exterior:
Brick
Garage Type:
Attached
(Parking/)Drive:
Private Do
Drive Parking Spaces:
4
Parking Type:
Private Do
Parking Type:
Private Do
Pool:
None
Approximatly Age:
16-30
Approximatly Square Footage:
1500-2000
Property Features:
Park
CAC Included:
N
Water Included:
N
Cabel TV Included:
N
Common Elements Included:
N
Heat Included:
N
Parking Included:
N
Condo Tax Included:
N
Building Insurance Included:
N
Fireplace/Stove:
Y
Heat Source:
Gas
Heat Type:
Forced Air
Central Air Conditioning:
Central Air
Central Vac:
N
Laundry Level:
Syste
Ensuite Laundry:
F
Sewers:
Sewer
Utilities-Cable:
A
Utilities-Hydro:
A
Percent Down:
5
10
15
20
25
10
10
15
20
25
15
10
15
20
25
20
10
15
20
25
Down Payment
$46,495
$92,990
$139,485
$185,980
First Mortgage
$883,405
$836,910
$790,415
$743,920
CMHC/GE
$24,293.64
$16,738.2
$13,832.26
$0
Total Financing
$907,698.64
$853,648.2
$804,247.26
$743,920
Monthly P&I
$3,887.6
$3,656.11
$3,444.53
$3,186.15
Expenses
$0
$0
$0
$0
Total Payment
$3,887.6
$3,656.11
$3,444.53
$3,186.15
Income Required
$145,785.11
$137,104.09
$129,169.83
$119,480.69
This chart is for demonstration purposes only. Always consult a professional financial
advisor before making personal financial decisions.
Although the information displayed is believed to be accurate, no warranties or representations are made of any kind.
ROYAL LEPAGE REAL ESTATE SERVICES LTD.
Jump To:
--Please select an Item--
Description
General Details
Room & Interior
Exterior
Utilities
Walk Score
Street View
Map and Direction
Book Showing
Email Friend
View Slide Show
View All Photos >
Virtual Tour
Affordability Chart
Mortgage Calculator
Add To Compare List
Private Website
Print This Page
At a Glance:
Type:
Freehold - Detached
Area:
Halton
Municipality:
Oakville
Neighbourhood:
1022 - WT West Oak Trails
Style:
2-Storey
Lot Size:
31.99 x 109.91(Feet)
Approximate Age:
16-30
Tax:
$5,817
Maintenance Fee:
$0
Beds:
3
Baths:
3
Garage:
0
Fireplace:
Y
Air Conditioning:
Pool:
None
Locatin Map:
Listing added to compare list, click
here to view comparison
chart.
Inline HTML
Listing added to compare list,
click here to
view comparison chart.
MD Ashraful Bari
Broker
HomeLife/Future Realty Inc , Brokerage
Independently owned and operated.
Cell: 647.406.6653 | Office: 905.201.9977
MD Ashraful Bari
BROKER
Cell: 647.406.6653
Office: 905.201.9977
Fax: 905.201.9229
HomeLife/Future Realty Inc., Brokerage Independently owned and operated.


