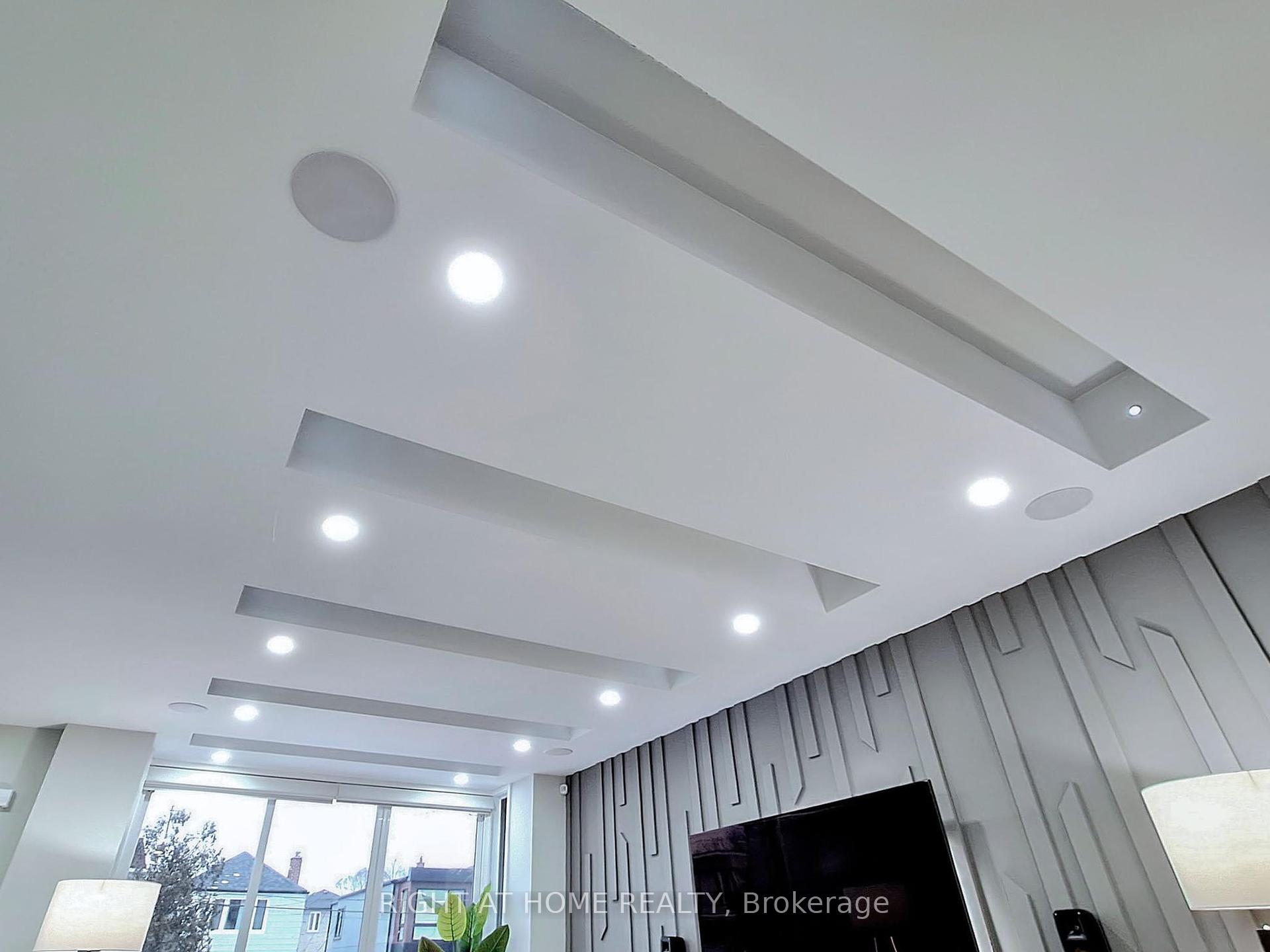Hi! This plugin doesn't seem to work correctly on your browser/platform.
Price
$2,389,000
Taxes:
$9,699.32
Occupancy by:
Owner
Address:
75 Holborne Aven , Toronto, M4C 2R2, Toronto
Lot Size:
25
x
100.61
(Feet )
Directions/Cross Streets:
Coxwell And Mortimer Ave
Rooms:
9
Rooms +:
2
Bedrooms:
4
Bedrooms +:
0
Washrooms:
5
Kitchens:
1
Family Room:
T
Basement:
Finished
Level/Floor
Room
Length(ft)
Width(ft)
Descriptions
Room
1 :
Main
Foyer
20.76
7.12
Porcelain Floor, Double Closet, 2 Pc Bath
Room
2 :
Main
Foyer
20.76
7.12
Porcelain Floor, Double Closet, 2 Pc Bath
Room
3 :
Main
Living Ro
23.88
11.64
Window Floor to Ceil, Illuminated Ceiling, Built-in Speakers
Room
4 :
Main
Dining Ro
14.27
10.00
Hardwood Floor, Open Concept, Built-in Speakers
Room
5 :
Main
Kitchen
23.39
8.95
Centre Island, Quartz Counter, B/I Appliances
Room
6 :
Main
Family Ro
18.79
9.74
Gas Fireplace, Window Floor to Ceil, W/O To Deck
Room
7 :
Second
Primary B
21.65
12.23
Walk-In Closet(s), 7 Pc Ensuite, W/O To Balcony
Room
8 :
Second
Bedroom 2
11.91
11.48
Double Closet, Large Window, 4 Pc Bath
Room
9 :
Second
Bedroom 3
14.53
9.22
Walk-In Closet(s), W/O To Balcony, 4 Pc Bath
Room
10 :
Second
Bedroom 4
11.48
9.22
Double Closet, W/O To Balcony, Pot Lights
Room
11 :
Basement
Recreatio
30.70
17.88
Hardwood Floor, W/O To Yard, Open Concept
Room
12 :
Basement
Laundry
6.99
2.95
Porcelain Floor, LED Lighting, Folding Door
Room
13 :
Second
Laundry
3.61
2.95
Stainless Steel Appl, LED Lighting
No. of Pieces
Level
Washroom
1 :
7
2nd
Washroom
2 :
5
2nd
Washroom
3 :
4
2nd
Washroom
4 :
2
Main
Washroom
5 :
5
Bsmt
Washroom
6 :
7
Second
Washroom
7 :
5
Second
Washroom
8 :
4
Second
Washroom
9 :
2
Main
Washroom
10 :
5
Basement
Washroom
11 :
7
Second
Washroom
12 :
5
Second
Washroom
13 :
4
Second
Washroom
14 :
2
Main
Washroom
15 :
5
Basement
Property Type:
Detached
Style:
2-Storey
Exterior:
Brick
Garage Type:
Built-In
(Parking/)Drive:
Private
Drive Parking Spaces:
4
Parking Type:
Private
Parking Type:
Private
Pool:
None
Approximatly Age:
0-5
Property Features:
Electric Car
CAC Included:
N
Water Included:
N
Cabel TV Included:
N
Common Elements Included:
N
Heat Included:
N
Parking Included:
N
Condo Tax Included:
N
Building Insurance Included:
N
Fireplace/Stove:
Y
Heat Source:
Gas
Heat Type:
Forced Air
Central Air Conditioning:
Central Air
Central Vac:
Y
Laundry Level:
Syste
Ensuite Laundry:
F
Elevator Lift:
False
Sewers:
Sewer
Percent Down:
5
10
15
20
25
10
10
15
20
25
15
10
15
20
25
20
10
15
20
25
Down Payment
$67,995
$135,990
$203,985
$271,980
First Mortgage
$1,291,905
$1,223,910
$1,155,915
$1,087,920
CMHC/GE
$35,527.39
$24,478.2
$20,228.51
$0
Total Financing
$1,327,432.39
$1,248,388.2
$1,176,143.51
$1,087,920
Monthly P&I
$5,685.29
$5,346.75
$5,037.33
$4,659.48
Expenses
$0
$0
$0
$0
Total Payment
$5,685.29
$5,346.75
$5,037.33
$4,659.48
Income Required
$213,198.38
$200,503.12
$188,899.93
$174,730.39
This chart is for demonstration purposes only. Always consult a professional financial
advisor before making personal financial decisions.
Although the information displayed is believed to be accurate, no warranties or representations are made of any kind.
RIGHT AT HOME REALTY
Jump To:
--Please select an Item--
Description
General Details
Room & Interior
Exterior
Utilities
Walk Score
Street View
Map and Direction
Book Showing
Email Friend
View Slide Show
View All Photos >
Virtual Tour
Affordability Chart
Mortgage Calculator
Add To Compare List
Private Website
Print This Page
At a Glance:
Type:
Freehold - Detached
Area:
Toronto
Municipality:
Toronto E03
Neighbourhood:
Danforth Village-East York
Style:
2-Storey
Lot Size:
25.00 x 100.61(Feet)
Approximate Age:
0-5
Tax:
$9,699.32
Maintenance Fee:
$0
Beds:
4
Baths:
5
Garage:
0
Fireplace:
Y
Air Conditioning:
Pool:
None
Locatin Map:
Listing added to compare list, click
here to view comparison
chart.
Inline HTML
Listing added to compare list,
click here to
view comparison chart.
MD Ashraful Bari
Broker
HomeLife/Future Realty Inc , Brokerage
Independently owned and operated.
Cell: 647.406.6653 | Office: 905.201.9977
MD Ashraful Bari
BROKER
Cell: 647.406.6653
Office: 905.201.9977
Fax: 905.201.9229
HomeLife/Future Realty Inc., Brokerage Independently owned and operated.


