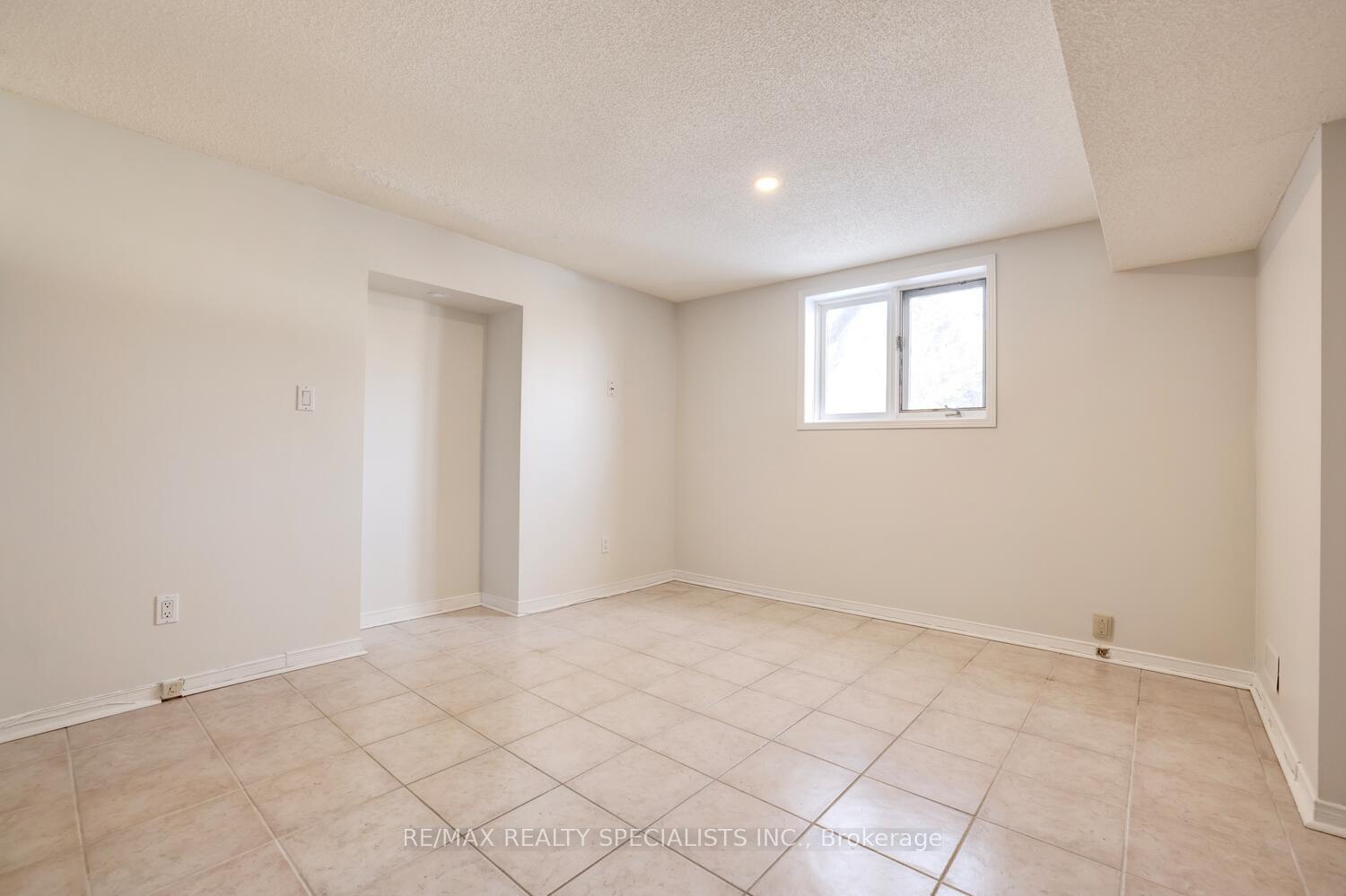Hi! This plugin doesn't seem to work correctly on your browser/platform.
Price
$1,389,000
Taxes:
$7,251
Occupancy by:
Owner
Address:
1904 Knights Cour , Mississauga, L5K 2N4, Peel
Lot Size:
45.57
x
118.11
(Feet )
Directions/Cross Streets:
Mississauga Rd and Dundas
Rooms:
7
Rooms +:
5
Bedrooms:
3
Bedrooms +:
2
Washrooms:
3
Kitchens:
1
Kitchens +:
1
Family Room:
T
Basement:
Apartment
Level/Floor
Room
Length(ft)
Width(ft)
Descriptions
Room
1 :
Main
Living
12.92
12.33
Hardwood Floor, Brick Fireplace, O/Looks Frontyard
Room
2 :
Main
Living Ro
12.92
12.33
Hardwood Floor, Brick Fireplace, Overlooks Frontyard
Room
3 :
Main
Dining Ro
11.91
10.99
Hardwood Floor, Formal Rm
Room
4 :
Main
Kitchen
11.15
10.92
Ceramic Floor, Ceramic Backsplash
Room
5 :
Main
Breakfast
10.99
10.92
Ceramic Floor, W/O To Yard
Room
6 :
Main
Primary B
16.92
11.91
Hardwood Floor, 4 Pc Ensuite, Walk-In Closet(s)
Room
7 :
Main
Bedroom 2
14.99
9.91
Hardwood Floor, Mirrored Closet, Overlooks Frontyard
Room
8 :
Main
Bedroom 3
14.92
9.84
Hardwood Floor, Overlooks Frontyard
Room
9 :
Basement
Living Ro
18.66
11.09
Ceramic Floor, Open Concept
Room
10 :
Basement
Kitchen
12.23
8.50
Ceramic Floor
Room
11 :
Basement
Office
18.40
10.43
Ceramic Floor, Open Concept
Room
12 :
Basement
Bedroom 4
12.07
11.58
Ceramic Floor
Room
13 :
Basement
Bedroom 5
11.58
11.41
Ceramic Floor
No. of Pieces
Level
Washroom
1 :
4
Main
Washroom
2 :
4
Main
Washroom
3 :
4
Bsmt
Washroom
4 :
4
Main
Washroom
5 :
4
Main
Washroom
6 :
4
Basement
Washroom
7 :
0
Washroom
8 :
0
Washroom
9 :
4
Main
Washroom
10 :
4
Main
Washroom
11 :
4
Basement
Washroom
12 :
0
Washroom
13 :
0
Property Type:
Detached
Style:
Bungalow-Raised
Exterior:
Brick
Garage Type:
Built-In
(Parking/)Drive:
Private Do
Drive Parking Spaces:
4
Parking Type:
Private Do
Parking Type:
Private Do
Pool:
None
CAC Included:
N
Water Included:
N
Cabel TV Included:
N
Common Elements Included:
N
Heat Included:
N
Parking Included:
N
Condo Tax Included:
N
Building Insurance Included:
N
Fireplace/Stove:
Y
Heat Source:
Gas
Heat Type:
Forced Air
Central Air Conditioning:
Central Air
Central Vac:
N
Laundry Level:
Syste
Ensuite Laundry:
F
Sewers:
Sewer
Percent Down:
5
10
15
20
25
10
10
15
20
25
15
10
15
20
25
20
10
15
20
25
Down Payment
$69,450
$138,900
$208,350
$277,800
First Mortgage
$1,319,550
$1,250,100
$1,180,650
$1,111,200
CMHC/GE
$36,287.63
$25,002
$20,661.38
$0
Total Financing
$1,355,837.63
$1,275,102
$1,201,311.38
$1,111,200
Monthly P&I
$5,806.95
$5,461.16
$5,145.12
$4,759.18
Expenses
$0
$0
$0
$0
Total Payment
$5,806.95
$5,461.16
$5,145.12
$4,759.18
Income Required
$217,760.53
$204,793.61
$192,942.13
$178,469.38
This chart is for demonstration purposes only. Always consult a professional financial
advisor before making personal financial decisions.
Although the information displayed is believed to be accurate, no warranties or representations are made of any kind.
RE/MAX REALTY SPECIALISTS INC.
Jump To:
--Please select an Item--
Description
General Details
Room & Interior
Exterior
Utilities
Walk Score
Street View
Map and Direction
Book Showing
Email Friend
View Slide Show
View All Photos >
Virtual Tour
Affordability Chart
Mortgage Calculator
Add To Compare List
Private Website
Print This Page
At a Glance:
Type:
Freehold - Detached
Area:
Peel
Municipality:
Mississauga
Neighbourhood:
Sheridan
Style:
Bungalow-Raised
Lot Size:
45.57 x 118.11(Feet)
Approximate Age:
Tax:
$7,251
Maintenance Fee:
$0
Beds:
3+2
Baths:
3
Garage:
0
Fireplace:
Y
Air Conditioning:
Pool:
None
Locatin Map:
Listing added to compare list, click
here to view comparison
chart.
Inline HTML
Listing added to compare list,
click here to
view comparison chart.
MD Ashraful Bari
Broker
HomeLife/Future Realty Inc , Brokerage
Independently owned and operated.
Cell: 647.406.6653 | Office: 905.201.9977
MD Ashraful Bari
BROKER
Cell: 647.406.6653
Office: 905.201.9977
Fax: 905.201.9229
HomeLife/Future Realty Inc., Brokerage Independently owned and operated.


