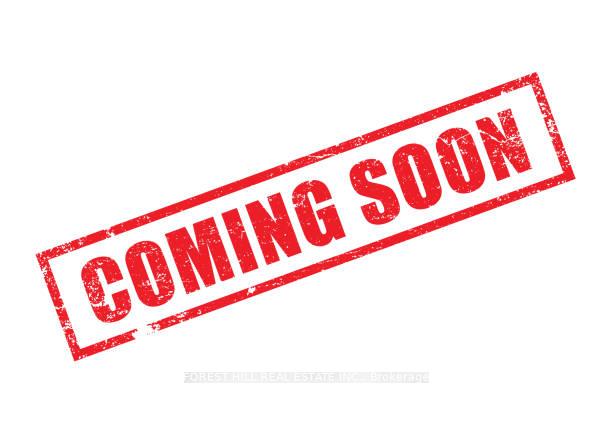Hi! This plugin doesn't seem to work correctly on your browser/platform.
Price
$2,880,000
Taxes:
$13,800
Occupancy by:
Owner
Address:
62 Athabaska Aven , Toronto, M2M 2T9, Toronto
Lot Size:
40
x
122.5
(Feet )
Directions/Cross Streets:
E.Yonge St/S.Steeles Ave
Rooms:
11
Rooms +:
3
Bedrooms:
4
Bedrooms +:
1
Washrooms:
5
Kitchens:
1
Family Room:
T
Basement:
Finished wit
Level/Floor
Room
Length(ft)
Width(ft)
Descriptions
Room
1 :
Main
Living Ro
29.26
16.14
Hardwood Floor, Built-in Speakers, Bay Window
Room
2 :
Main
Dining Ro
29.26
16.14
Pot Lights, Indirect Lights, Open Concept
Room
3 :
Main
Kitchen
16.89
14.27
Stainless Steel Appl, Centre Island, Built-in Speakers
Room
4 :
Main
Breakfast
0
0
Hardwood Floor, Combined w/Kitchen, Pot Lights
Room
5 :
Main
Family Ro
16.89
15.58
Gas Fireplace, B/I Vanity, Hardwood Floor
Room
6 :
Main
Library
10.63
7.38
B/I Bookcase, Panelled, French Doors
Room
7 :
Second
Primary B
16.99
16.79
6 Pc Ensuite, Built-in Speakers, Gas Fireplace
Room
8 :
Second
Bedroom 2
13.05
10.36
Semi Ensuite, Pot Lights, Hardwood Floor
Room
9 :
Second
Bedroom 3
13.05
11.94
Semi Ensuite, Hardwood Floor, Closet
Room
10 :
Second
Bedroom 4
15.06
12.33
3 Pc Ensuite, Pot Lights, Hardwood Floor
Room
11 :
Basement
Recreatio
29.19
15.97
Gas Fireplace, Wet Bar, W/O To Yard
Room
12 :
Basement
Bedroom
10.56
8.76
Laminate, Closet, Window
No. of Pieces
Level
Washroom
1 :
6
2nd
Washroom
2 :
4
2nd
Washroom
3 :
3
2nd
Washroom
4 :
3
Bsmt
Washroom
5 :
2
Main
Washroom
6 :
6
Second
Washroom
7 :
4
Second
Washroom
8 :
3
Second
Washroom
9 :
3
Basement
Washroom
10 :
2
Main
Washroom
11 :
6
Second
Washroom
12 :
4
Second
Washroom
13 :
3
Second
Washroom
14 :
3
Basement
Washroom
15 :
2
Main
Property Type:
Detached
Style:
2-Storey
Exterior:
Stone
Garage Type:
Built-In
(Parking/)Drive:
Private
Drive Parking Spaces:
4
Parking Type:
Private
Parking Type:
Private
Pool:
None
Property Features:
Park
CAC Included:
N
Water Included:
N
Cabel TV Included:
N
Common Elements Included:
N
Heat Included:
N
Parking Included:
N
Condo Tax Included:
N
Building Insurance Included:
N
Fireplace/Stove:
Y
Heat Source:
Gas
Heat Type:
Forced Air
Central Air Conditioning:
Central Air
Central Vac:
Y
Laundry Level:
Syste
Ensuite Laundry:
F
Sewers:
Sewer
Utilities-Cable:
A
Utilities-Hydro:
Y
Percent Down:
5
10
15
20
25
10
10
15
20
25
15
10
15
20
25
20
10
15
20
25
Down Payment
$144,000
$288,000
$432,000
$576,000
First Mortgage
$2,736,000
$2,592,000
$2,448,000
$2,304,000
CMHC/GE
$75,240
$51,840
$42,840
$0
Total Financing
$2,811,240
$2,643,840
$2,490,840
$2,304,000
Monthly P&I
$12,040.32
$11,323.36
$10,668.07
$9,867.85
Expenses
$0
$0
$0
$0
Total Payment
$12,040.32
$11,323.36
$10,668.07
$9,867.85
Income Required
$451,512.11
$424,626.07
$400,052.8
$370,044.5
This chart is for demonstration purposes only. Always consult a professional financial
advisor before making personal financial decisions.
Although the information displayed is believed to be accurate, no warranties or representations are made of any kind.
FOREST HILL REAL ESTATE INC.
Jump To:
--Please select an Item--
Description
General Details
Room & Interior
Exterior
Utilities
Walk Score
Street View
Map and Direction
Book Showing
Email Friend
View Slide Show
View All Photos >
Virtual Tour
Affordability Chart
Mortgage Calculator
Add To Compare List
Private Website
Print This Page
At a Glance:
Type:
Freehold - Detached
Area:
Toronto
Municipality:
Toronto C14
Neighbourhood:
Newtonbrook East
Style:
2-Storey
Lot Size:
40.00 x 122.50(Feet)
Approximate Age:
Tax:
$13,800
Maintenance Fee:
$0
Beds:
4+1
Baths:
5
Garage:
0
Fireplace:
Y
Air Conditioning:
Pool:
None
Locatin Map:
Listing added to compare list, click
here to view comparison
chart.
Inline HTML
Listing added to compare list,
click here to
view comparison chart.
MD Ashraful Bari
Broker
HomeLife/Future Realty Inc , Brokerage
Independently owned and operated.
Cell: 647.406.6653 | Office: 905.201.9977
MD Ashraful Bari
BROKER
Cell: 647.406.6653
Office: 905.201.9977
Fax: 905.201.9229
HomeLife/Future Realty Inc., Brokerage Independently owned and operated.


