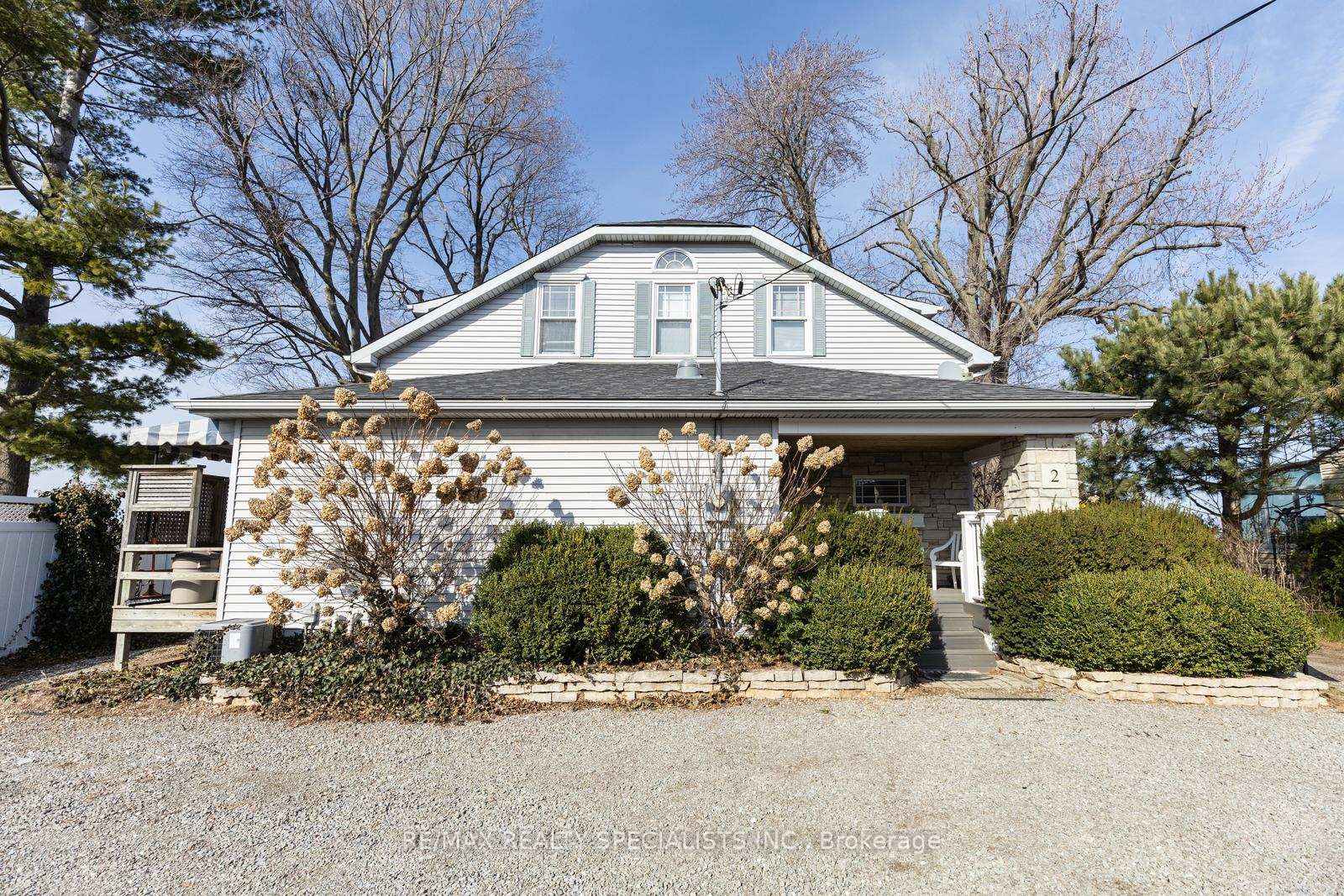Hi! This plugin doesn't seem to work correctly on your browser/platform.
Price
$1,500,000
Taxes:
$8,809
Address:
2 12th St , Grimsby, L3M 2V7, Ontario
Lot Size:
50
x
101
(Feet )
Directions/Cross Streets:
Lake/Bartlett
Rooms:
11
Bedrooms:
3
Washrooms:
3
Kitchens:
1
Family Room:
Y
Basement:
Part Bsmt
Level/Floor
Room
Length(ft)
Width(ft)
Descriptions
Room
1 :
Main
Kitchen
15.15
11.09
Quartz Counter, Double Sink, Hardwood Floor
Room
2 :
Main
Living
15.84
12.33
Hardwood Floor, Fireplace
Room
3 :
Main
Dining
15.32
10.59
Hardwood Floor
Room
4 :
Main
Family
33.23
11.32
Balcony, French Doors
Room
5 :
Main
4th Br
15.68
9.25
Hardwood Floor
Room
6 :
Main
5th Br
15.32
9.25
Hardwood Floor
Room
7 :
2nd
Prim Bdrm
18.50
18.40
Hardwood Floor, W/I Closet, Ensuite Bath
Room
8 :
2nd
2nd Br
16.40
14.76
Room
9 :
2nd
3rd Br
16.40
11.41
Room
10 :
Main
Pantry
11.41
9.91
Walk-Out, Separate Rm
Room
11 :
2nd
Laundry
7.51
4.76
Room
12 :
Bsmt
Utility
20.01
9.74
No. of Pieces
Level
Washroom
1 :
3
Main
Washroom
2 :
4
2nd
Washroom
3 :
5
2nd
Property Type:
Detached
Style:
2-Storey
Exterior:
Stone
Garage Type:
None
(Parking/)Drive:
Private
Drive Parking Spaces:
6
Pool:
None
Approximatly Square Footage:
3000-3500
Property Features:
Beach
Fireplace/Stove:
Y
Heat Source:
Gas
Heat Type:
Forced Air
Central Air Conditioning:
Central Air
Central Vac:
N
Sewers:
Sewers
Water:
Municipal
Percent Down:
5
10
15
20
25
10
10
15
20
25
15
10
15
20
25
20
10
15
20
25
Down Payment
$24,450
$48,900
$73,350
$97,800
First Mortgage
$464,550
$440,100
$415,650
$391,200
CMHC/GE
$12,775.13
$8,802
$7,273.88
$0
Total Financing
$477,325.13
$448,902
$422,923.88
$391,200
Monthly P&I
$2,044.35
$1,922.61
$1,811.35
$1,675.48
Expenses
$0
$0
$0
$0
Total Payment
$2,044.35
$1,922.61
$1,811.35
$1,675.48
Income Required
$76,662.99
$72,097.97
$67,925.63
$62,830.47
This chart is for demonstration purposes only. Always consult a professional financial
advisor before making personal financial decisions.
Although the information displayed is believed to be accurate, no warranties or representations are made of any kind.
RE/MAX REALTY SPECIALISTS INC.
Jump To:
--Please select an Item--
Description
General Details
Room & Interior
Exterior
Utilities
Walk Score
Street View
Map and Direction
Book Showing
Email Friend
View Slide Show
View All Photos >
Affordability Chart
Mortgage Calculator
Add To Compare List
Private Website
Print This Page
At a Glance:
Type:
Freehold - Detached
Area:
Niagara
Municipality:
Grimsby
Neighbourhood:
540 - Grimsby Beach
Style:
2-Storey
Lot Size:
50.00 x 101.00(Feet)
Approximate Age:
Tax:
$8,809
Maintenance Fee:
$0
Beds:
3
Baths:
3
Garage:
0
Fireplace:
Y
Air Conditioning:
Pool:
None
Locatin Map:
Listing added to compare list, click
here to view comparison
chart.
Inline HTML
Listing added to compare list,
click here to
view comparison chart.
MD Ashraful Bari
Broker
HomeLife/Future Realty Inc , Brokerage
Independently owned and operated.
Cell: 647.406.6653 | Office: 905.201.9977
MD Ashraful Bari
BROKER
Cell: 647.406.6653
Office: 905.201.9977
Fax: 905.201.9229
HomeLife/Future Realty Inc., Brokerage Independently owned and operated.


