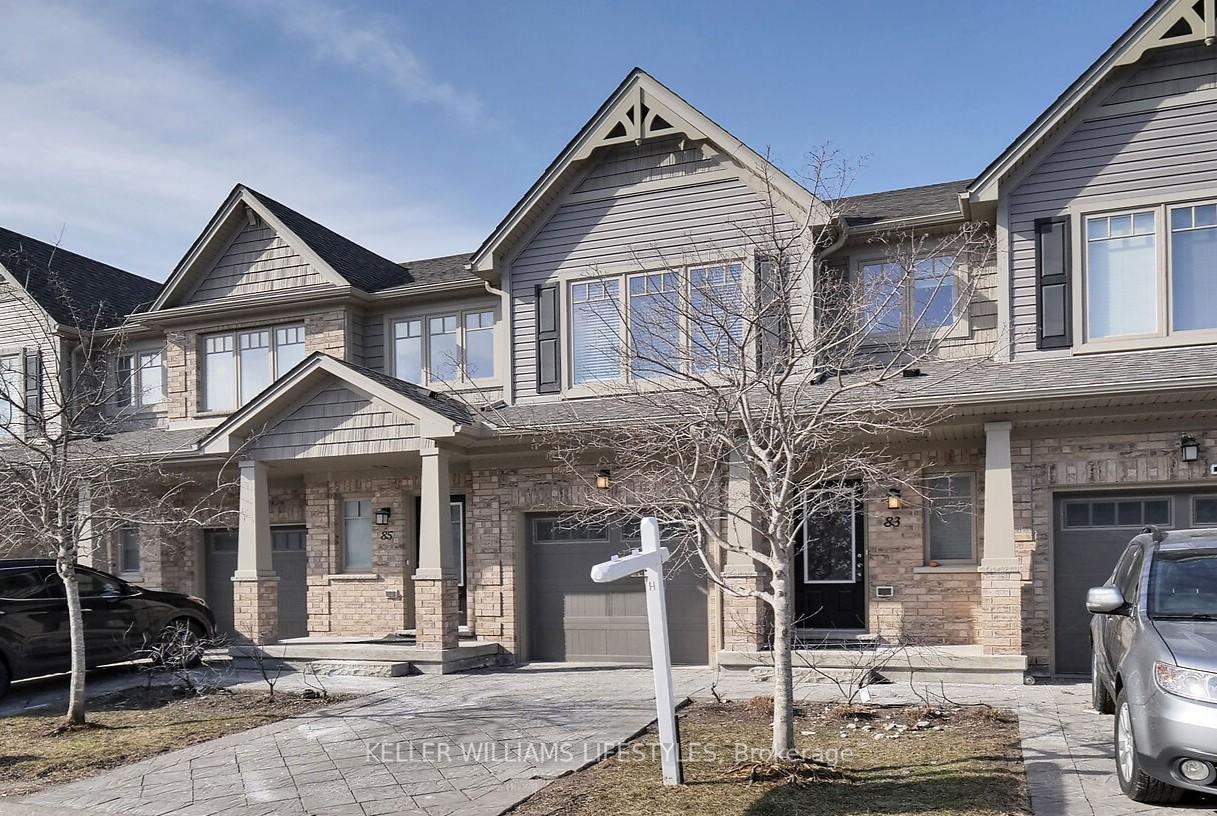Hi! This plugin doesn't seem to work correctly on your browser/platform.
Price
$612,000
Taxes:
$3,980.01
Maintenance Fee:
276
Address:
1924 CEDARHOLLOW Blvd , Unit 83, London, N5X 0K3, Ontario
Province/State:
Ontario
Condo Corporation No
MSCP
Level
1
Unit No
48
Directions/Cross Streets:
GO EAST ON FANSHAWE PARK ROAD EAST THEN TURN RIGHT
Rooms:
10
Rooms +:
1
Bedrooms:
3
Bedrooms +:
0
Washrooms:
3
Kitchens:
1
Kitchens +:
0
Family Room:
Y
Basement:
Finished
Level/Floor
Room
Length(ft)
Width(ft)
Descriptions
Room
1 :
Main
Kitchen
11.32
10.99
Room
2 :
Main
Living
15.15
16.83
Room
3 :
Main
Dining
7.97
17.48
Room
4 :
2nd
Prim Bdrm
17.15
11.97
Ensuite Bath, W/I Closet
Room
5 :
2nd
Br
13.15
13.48
Room
6 :
2nd
Br
13.15
11.97
Room
7 :
2nd
Den
5.97
5.97
Room
8 :
Bsmt
Rec
22.99
12.99
Room
9 :
Main
Bathroom
0.00
0.00
2 Pc Bath
Room
10 :
2nd
Bathroom
0.00
0.00
3 Pc Ensuite
Room
11 :
2nd
Bathroom
0.00
0.00
4 Pc Bath
No. of Pieces
Level
Washroom
1 :
2
Main
Washroom
2 :
4
2nd
Washroom
3 :
3
2nd
Property Type:
Condo Townhouse
Style:
2-Storey
Exterior:
Brick Front
Garage Type:
Attached
Garage(/Parking)Space:
1
Drive Parking Spaces:
1
Parking Type:
Exclusive
Exposure:
E
Balcony:
None
Locker:
None
Pet Permited:
Restrict
Retirement Home:
N
Approximatly Age:
6-10
Approximatly Square Footage:
1400-1599
Building Amenities:
Visitor Parking
Property Features:
School
Building Insurance Included:
Y
Fireplace/Stove:
Y
Heat Source:
Gas
Heat Type:
Forced Air
Central Air Conditioning:
Central Air
Central Vac:
N
Elevator Lift:
N
Percent Down:
5
10
15
20
25
10
10
15
20
25
15
10
15
20
25
20
10
15
20
25
Down Payment
$30,600
$61,200
$91,800
$122,400
First Mortgage
$581,400
$550,800
$520,200
$489,600
CMHC/GE
$15,988.5
$11,016
$9,103.5
$0
Total Financing
$597,388.5
$561,816
$529,303.5
$489,600
Monthly P&I
$2,558.57
$2,406.21
$2,266.97
$2,096.92
Expenses
$0
$0
$0
$0
Total Payment
$2,558.57
$2,406.21
$2,266.97
$2,096.92
Income Required
$95,946.32
$90,233.04
$85,011.22
$78,634.46
This chart is for demonstration purposes only. Always consult a professional financial
advisor before making personal financial decisions.
Although the information displayed is believed to be accurate, no warranties or representations are made of any kind.
KELLER WILLIAMS LIFESTYLES
Jump To:
--Please select an Item--
Description
General Details
Room & Interior
Exterior
Utilities
Walk Score
Street View
Map and Direction
Book Showing
Email Friend
View Slide Show
View All Photos >
Virtual Tour
Affordability Chart
Mortgage Calculator
Add To Compare List
Private Website
Print This Page
At a Glance:
Type:
Condo - Condo Townhouse
Area:
Middlesex
Municipality:
London
Neighbourhood:
North D
Style:
2-Storey
Lot Size:
x ()
Approximate Age:
6-10
Tax:
$3,980.01
Maintenance Fee:
$276
Beds:
3
Baths:
3
Garage:
1
Fireplace:
Y
Air Conditioning:
Pool:
Locatin Map:
Listing added to compare list, click
here to view comparison
chart.
Inline HTML
Listing added to compare list,
click here to
view comparison chart.
MD Ashraful Bari
Broker
HomeLife/Future Realty Inc , Brokerage
Independently owned and operated.
Cell: 647.406.6653 | Office: 905.201.9977
MD Ashraful Bari
BROKER
Cell: 647.406.6653
Office: 905.201.9977
Fax: 905.201.9229
HomeLife/Future Realty Inc., Brokerage Independently owned and operated.


