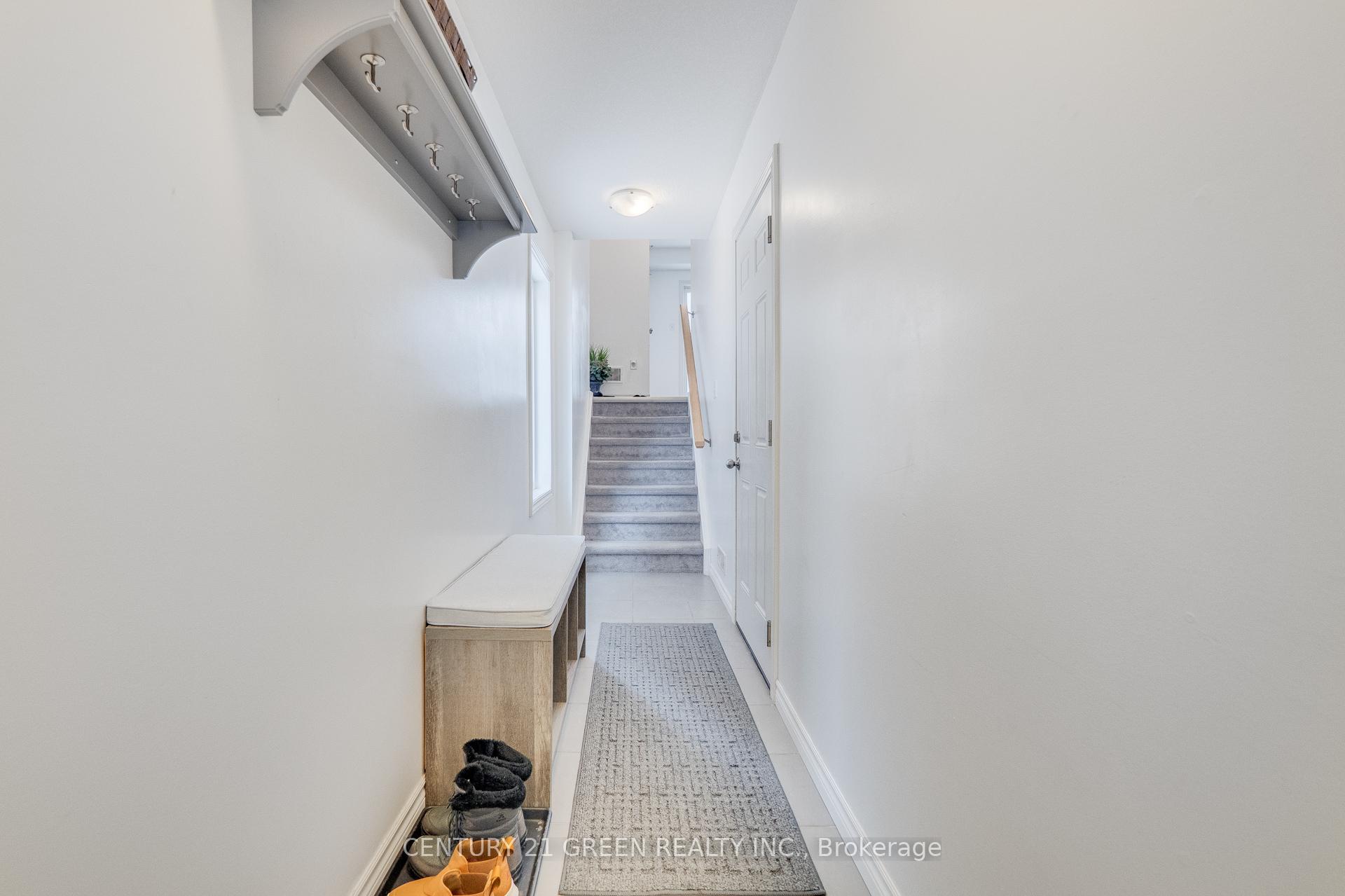Hi! This plugin doesn't seem to work correctly on your browser/platform.
Price
$649,000
Taxes:
$3,063.13
Maintenance Fee:
218
Address:
12 Poplar Dr , Unit 22, Cambridge, N3C 0G4, Ontario
Province/State:
Ontario
Condo Corporation No
WSCP
Level
1
Unit No
38
Directions/Cross Streets:
Guelph Ave/Poplar
Rooms:
7
Bedrooms:
3
Bedrooms +:
1
Washrooms:
2
Kitchens:
1
Family Room:
N
Basement:
Finished
No. of Pieces
Level
Washroom
1 :
4
Washroom
2 :
3
Property Type:
Condo Townhouse
Style:
3-Storey
Exterior:
Brick Front
Garage Type:
Attached
Garage(/Parking)Space:
1
Drive Parking Spaces:
1
Parking Type:
Owned
Exposure:
S
Balcony:
Open
Locker:
None
Pet Permited:
Restrict
Retirement Home:
N
Approximatly Age:
11-15
Approximatly Square Footage:
1200-1399
Building Amenities:
Visitor Parking
Common Elements Included:
Y
Building Insurance Included:
Y
Fireplace/Stove:
N
Heat Source:
Gas
Heat Type:
Forced Air
Central Air Conditioning:
Central Air
Central Vac:
N
Laundry Level:
Main
Elevator Lift:
N
Percent Down:
5
10
15
20
25
10
10
15
20
25
15
10
15
20
25
20
10
15
20
25
Down Payment
$32,450
$64,900
$97,350
$129,800
First Mortgage
$616,550
$584,100
$551,650
$519,200
CMHC/GE
$16,955.13
$11,682
$9,653.88
$0
Total Financing
$633,505.13
$595,782
$561,303.88
$519,200
Monthly P&I
$2,713.25
$2,551.69
$2,404.02
$2,223.69
Expenses
$0
$0
$0
$0
Total Payment
$2,713.25
$2,551.69
$2,404.02
$2,223.69
Income Required
$101,747
$95,688.3
$90,150.79
$83,388.5
This chart is for demonstration purposes only. Always consult a professional financial
advisor before making personal financial decisions.
Although the information displayed is believed to be accurate, no warranties or representations are made of any kind.
CENTURY 21 GREEN REALTY INC.
Jump To:
--Please select an Item--
Description
General Details
Room & Interior
Exterior
Utilities
Walk Score
Street View
Map and Direction
Book Showing
Email Friend
View Slide Show
View All Photos >
Virtual Tour
Affordability Chart
Mortgage Calculator
Add To Compare List
Private Website
Print This Page
At a Glance:
Type:
Condo - Condo Townhouse
Area:
Waterloo
Municipality:
Cambridge
Neighbourhood:
Style:
3-Storey
Lot Size:
x ()
Approximate Age:
11-15
Tax:
$3,063.13
Maintenance Fee:
$218
Beds:
3+1
Baths:
2
Garage:
1
Fireplace:
N
Air Conditioning:
Pool:
Locatin Map:
Listing added to compare list, click
here to view comparison
chart.
Inline HTML
Listing added to compare list,
click here to
view comparison chart.
MD Ashraful Bari
Broker
HomeLife/Future Realty Inc , Brokerage
Independently owned and operated.
Cell: 647.406.6653 | Office: 905.201.9977
MD Ashraful Bari
BROKER
Cell: 647.406.6653
Office: 905.201.9977
Fax: 905.201.9229
HomeLife/Future Realty Inc., Brokerage Independently owned and operated.


