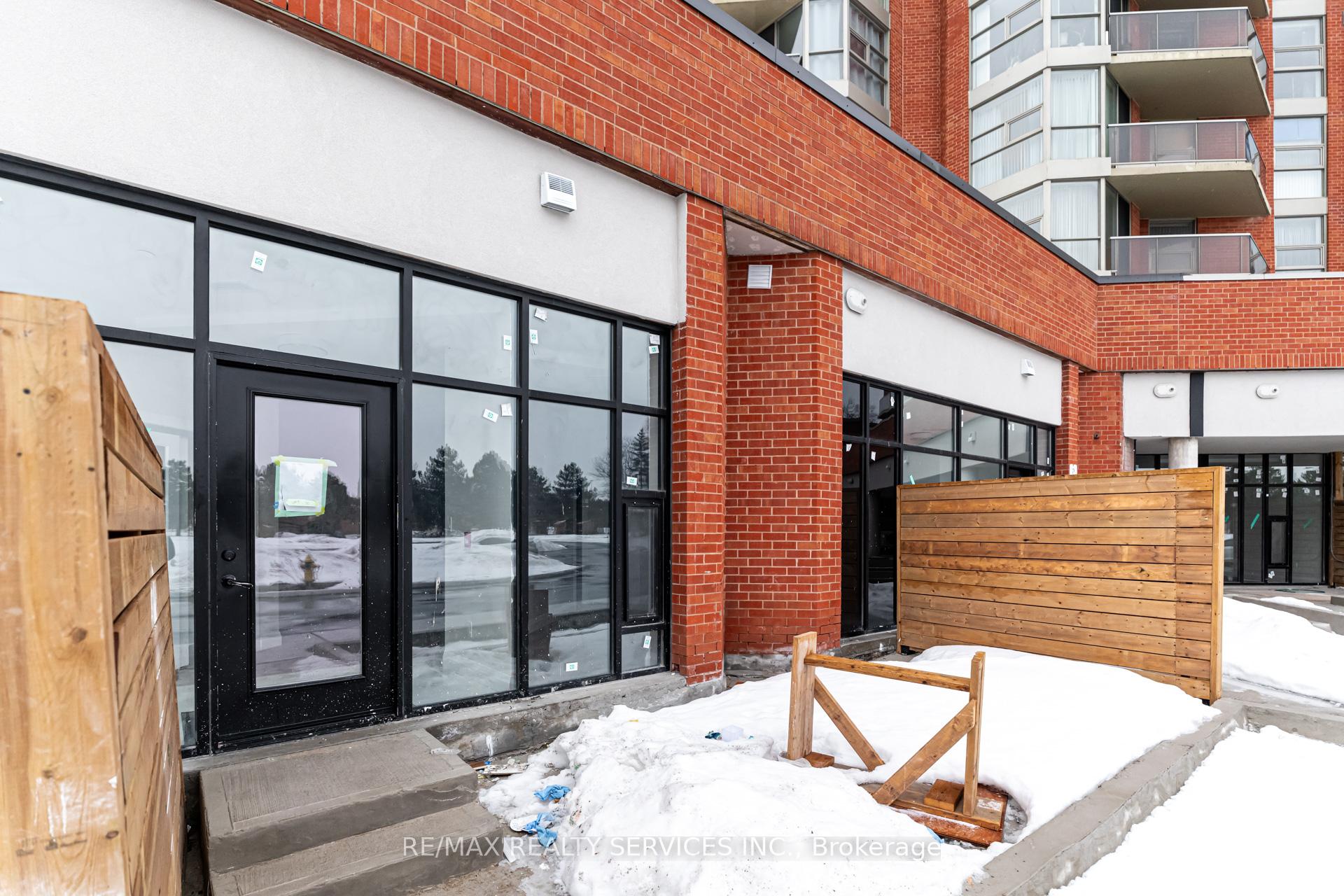Hi! This plugin doesn't seem to work correctly on your browser/platform.
Price
$589,990
Taxes:
$0
Maintenance Fee:
281.83
Address:
30 DEAN PARK Rd , Unit #10, Toronto, M1B 3H1, Ontario
Province/State:
Ontario
Condo Corporation No
0
Level
1
Unit No
10
Directions/Cross Streets:
Meadowvale RD & Dean Park RD
Rooms:
4
Bedrooms:
1
Washrooms:
1
Kitchens:
1
Family Room:
N
Basement:
None
No. of Pieces
Level
Washroom
1 :
4
Main
Property Type:
Condo Townhouse
Style:
Bungalow
Exterior:
Brick
Garage Type:
None
Garage(/Parking)Space:
0
Drive Parking Spaces:
1
Parking Type:
Owned
Exposure:
E
Balcony:
None
Locker:
None
Pet Permited:
Restrict
Retirement Home:
N
Approximatly Square Footage:
700-799
Parking Included:
Y
Building Insurance Included:
Y
Fireplace/Stove:
N
Heat Source:
Gas
Heat Type:
Forced Air
Central Air Conditioning:
Central Air
Central Vac:
N
Ensuite Laundry:
Y
Elevator Lift:
N
Percent Down:
5
10
15
20
25
10
10
15
20
25
15
10
15
20
25
20
10
15
20
25
Down Payment
$49,495
$98,990
$148,485
$197,980
First Mortgage
$940,405
$890,910
$841,415
$791,920
CMHC/GE
$25,861.14
$17,818.2
$14,724.76
$0
Total Financing
$966,266.14
$908,728.2
$856,139.76
$791,920
Monthly P&I
$4,138.44
$3,892.01
$3,666.78
$3,391.73
Expenses
$0
$0
$0
$0
Total Payment
$4,138.44
$3,892.01
$3,666.78
$3,391.73
Income Required
$155,191.61
$145,950.47
$137,504.26
$127,189.95
This chart is for demonstration purposes only. Always consult a professional financial
advisor before making personal financial decisions.
Although the information displayed is believed to be accurate, no warranties or representations are made of any kind.
RE/MAX REALTY SERVICES INC.
Jump To:
--Please select an Item--
Description
General Details
Room & Interior
Exterior
Utilities
Walk Score
Street View
Map and Direction
Book Showing
Email Friend
View Slide Show
View All Photos >
Virtual Tour
Affordability Chart
Mortgage Calculator
Add To Compare List
Private Website
Print This Page
At a Glance:
Type:
Condo - Condo Townhouse
Area:
Toronto
Municipality:
Toronto
Neighbourhood:
Rouge E11
Style:
Bungalow
Lot Size:
x ()
Approximate Age:
Tax:
$0
Maintenance Fee:
$281.83
Beds:
1
Baths:
1
Garage:
0
Fireplace:
N
Air Conditioning:
Pool:
Locatin Map:
Listing added to compare list, click
here to view comparison
chart.
Inline HTML
Listing added to compare list,
click here to
view comparison chart.
MD Ashraful Bari
Broker
HomeLife/Future Realty Inc , Brokerage
Independently owned and operated.
Cell: 647.406.6653 | Office: 905.201.9977
MD Ashraful Bari
BROKER
Cell: 647.406.6653
Office: 905.201.9977
Fax: 905.201.9229
HomeLife/Future Realty Inc., Brokerage Independently owned and operated.


