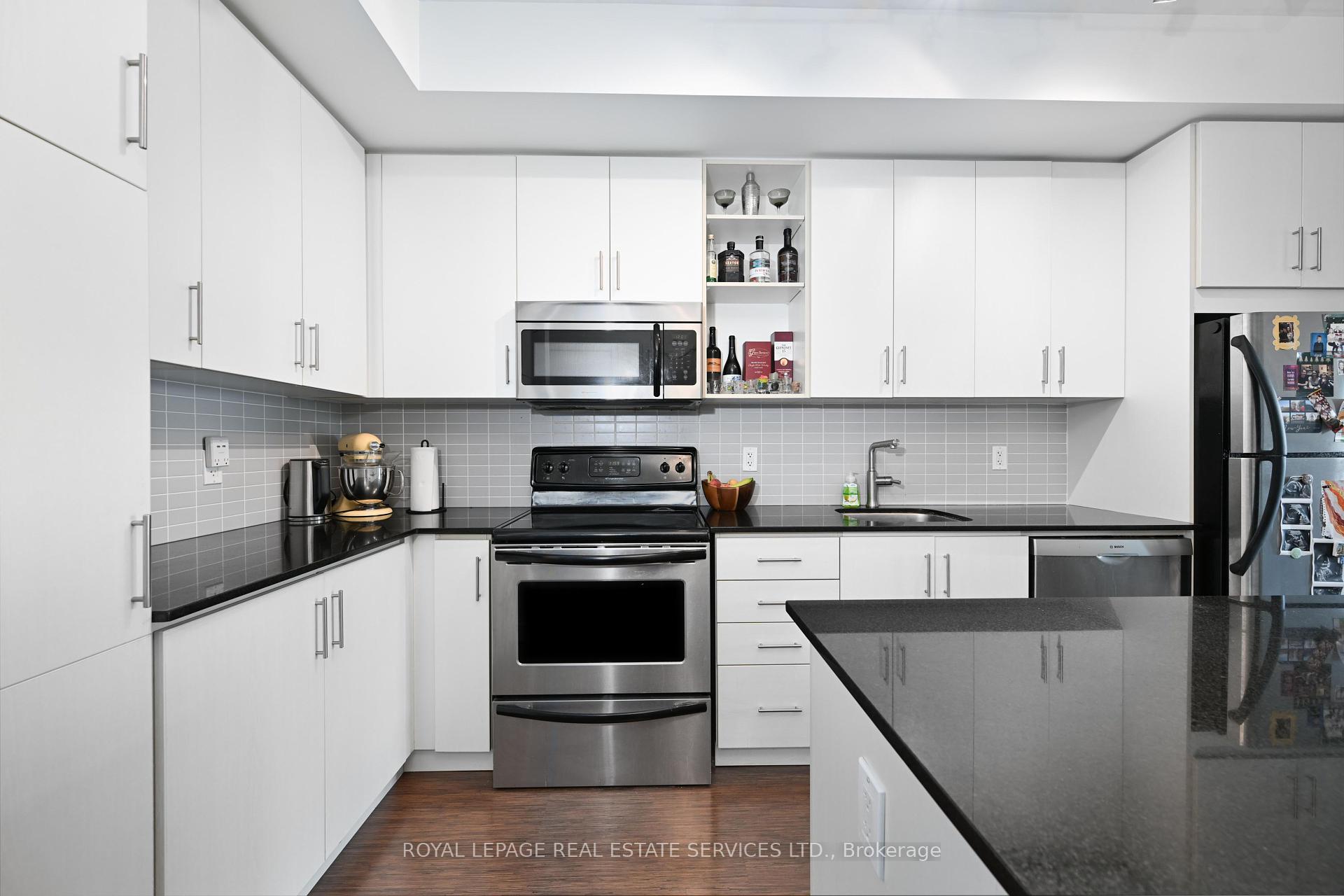Hi! This plugin doesn't seem to work correctly on your browser/platform.
Price
$729,000
Taxes:
$3,240.25
Maintenance Fee:
599.96
Address:
112 George St , Unit S1607, Toronto, M5A 2M5, Ontario
Province/State:
Ontario
Condo Corporation No
TSCC
Level
15
Unit No
7
Directions/Cross Streets:
Jarvis St & Adelaide St. E
Rooms:
4
Bedrooms:
1
Washrooms:
1
Kitchens:
1
Family Room:
N
Basement:
None
Level/Floor
Room
Length(ft)
Width(ft)
Descriptions
Room
1 :
Flat
Living
15.84
12.00
Combined W/Dining, W/O To Balcony, Laminate
Room
2 :
Flat
Dining
15.84
11.91
Combined W/Living, Open Concept, Laminate
Room
3 :
Flat
Kitchen
11.41
14.07
Granite Counter, Centre Island, Stainless Steel Appl
Room
4 :
Flat
Prim Bdrm
14.76
13.74
Semi Ensuite, W/I Closet, Laminate
No. of Pieces
Level
Washroom
1 :
3
Flat
Property Type:
Condo Apt
Style:
Apartment
Exterior:
Brick
Garage Type:
Underground
Garage(/Parking)Space:
1
Drive Parking Spaces:
1
Parking Spot:
44
Parking Type:
Owned
Legal Description:
P3
Exposure:
Se
Balcony:
Open
Locker:
None
Pet Permited:
Restrict
Approximatly Square Footage:
700-799
Building Amenities:
Concierge
Property Features:
Park
CAC Included:
Y
Water Included:
Y
Common Elements Included:
Y
Heat Included:
Y
Parking Included:
Y
Building Insurance Included:
Y
Fireplace/Stove:
N
Heat Source:
Gas
Heat Type:
Forced Air
Central Air Conditioning:
Central Air
Central Vac:
N
Ensuite Laundry:
Y
Percent Down:
5
10
15
20
25
10
10
15
20
25
15
10
15
20
25
20
10
15
20
25
Down Payment
$73,999.95
$147,999.9
$221,999.85
$295,999.8
First Mortgage
$1,405,999.05
$1,331,999.1
$1,257,999.15
$1,183,999.2
CMHC/GE
$38,664.97
$26,639.98
$22,014.99
$0
Total Financing
$1,444,664.02
$1,358,639.08
$1,280,014.14
$1,183,999.2
Monthly P&I
$6,187.38
$5,818.95
$5,482.2
$5,070.98
Expenses
$0
$0
$0
$0
Total Payment
$6,187.38
$5,818.95
$5,482.2
$5,070.98
Income Required
$232,026.9
$218,210.47
$205,582.55
$190,161.63
This chart is for demonstration purposes only. Always consult a professional financial
advisor before making personal financial decisions.
Although the information displayed is believed to be accurate, no warranties or representations are made of any kind.
ROYAL LEPAGE REAL ESTATE SERVICES LTD.
Jump To:
--Please select an Item--
Description
General Details
Room & Interior
Exterior
Utilities
Walk Score
Street View
Map and Direction
Book Showing
Email Friend
View Slide Show
View All Photos >
Affordability Chart
Mortgage Calculator
Add To Compare List
Private Website
Print This Page
At a Glance:
Type:
Condo - Condo Apt
Area:
Toronto
Municipality:
Toronto
Neighbourhood:
Moss Park
Style:
Apartment
Lot Size:
x ()
Approximate Age:
Tax:
$3,240.25
Maintenance Fee:
$599.96
Beds:
1
Baths:
1
Garage:
1
Fireplace:
N
Air Conditioning:
Pool:
Locatin Map:
Listing added to compare list, click
here to view comparison
chart.
Inline HTML
Listing added to compare list,
click here to
view comparison chart.
MD Ashraful Bari
Broker
HomeLife/Future Realty Inc , Brokerage
Independently owned and operated.
Cell: 647.406.6653 | Office: 905.201.9977
MD Ashraful Bari
BROKER
Cell: 647.406.6653
Office: 905.201.9977
Fax: 905.201.9229
HomeLife/Future Realty Inc., Brokerage Independently owned and operated.


