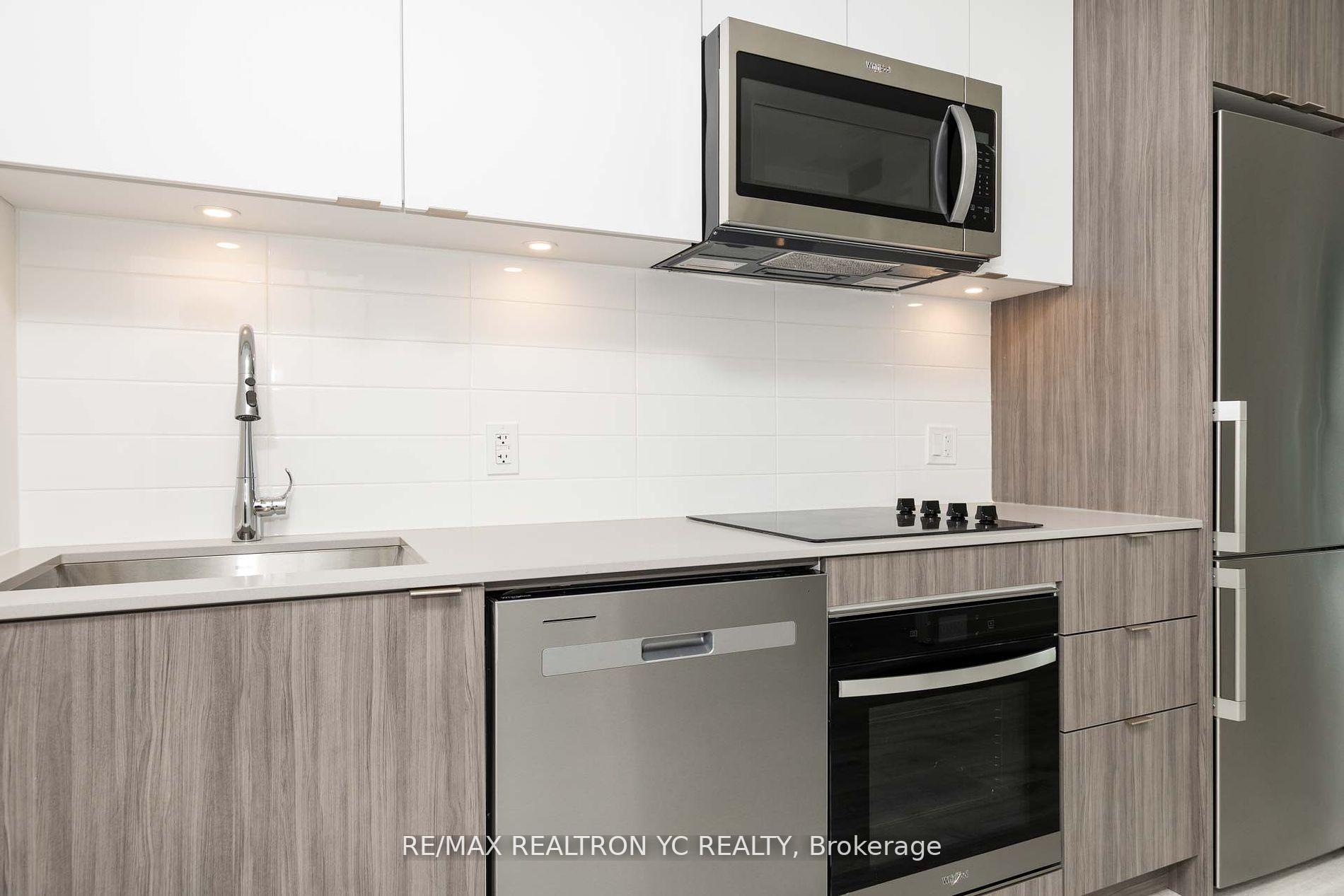Hi! This plugin doesn't seem to work correctly on your browser/platform.
Price
$588,000
Taxes:
$2,739.49
Maintenance Fee:
445.19
Address:
135 Lower Sherbourne St , Unit 1838, Toronto, M5A 1Y4, Ontario
Province/State:
Ontario
Condo Corporation No
TSCC
Level
17
Unit No
38
Directions/Cross Streets:
Lower Sherbourne St. & Front St. East
Rooms:
4
Bedrooms:
1
Bedrooms +:
1
Washrooms:
1
Kitchens:
1
Family Room:
N
Basement:
None
Level/Floor
Room
Length(ft)
Width(ft)
Descriptions
Room
1 :
Main
Living
10.99
8.10
W/O To Balcony, Large Window
Room
2 :
Main
Dining
10.59
6.07
Laminate, Combined W/Kitchen, Open Concept
Room
3 :
Main
Kitchen
10.59
6.07
Laminate, Combined W/Dining, Stainless Steel Appl
Room
4 :
Main
Prim Bdrm
9.18
8.99
Laminate, W/I Closet, Large Window
Room
5 :
Main
Den
8.59
6.89
Laminate, Separate Rm
No. of Pieces
Level
Washroom
1 :
4
Main
Property Type:
Condo Apt
Style:
Apartment
Exterior:
Concrete
Garage Type:
None
Garage(/Parking)Space:
0
Drive Parking Spaces:
0
Parking Type:
None
Exposure:
W
Balcony:
Open
Locker:
None
Pet Permited:
Restrict
Approximatly Square Footage:
500-599
Common Elements Included:
Y
Building Insurance Included:
Y
Fireplace/Stove:
N
Heat Source:
Electric
Heat Type:
Forced Air
Central Air Conditioning:
Central Air
Central Vac:
N
Ensuite Laundry:
Y
Percent Down:
5
10
15
20
25
10
10
15
20
25
15
10
15
20
25
20
10
15
20
25
Down Payment
$34,000
$68,000
$102,000
$136,000
First Mortgage
$646,000
$612,000
$578,000
$544,000
CMHC/GE
$17,765
$12,240
$10,115
$0
Total Financing
$663,765
$624,240
$588,115
$544,000
Monthly P&I
$2,842.85
$2,673.57
$2,518.85
$2,329.91
Expenses
$0
$0
$0
$0
Total Payment
$2,842.85
$2,673.57
$2,518.85
$2,329.91
Income Required
$106,607.03
$100,258.93
$94,456.91
$87,371.62
This chart is for demonstration purposes only. Always consult a professional financial
advisor before making personal financial decisions.
Although the information displayed is believed to be accurate, no warranties or representations are made of any kind.
RE/MAX REALTRON YC REALTY
Jump To:
--Please select an Item--
Description
General Details
Room & Interior
Exterior
Utilities
Walk Score
Street View
Map and Direction
Book Showing
Email Friend
View Slide Show
View All Photos >
Affordability Chart
Mortgage Calculator
Add To Compare List
Private Website
Print This Page
At a Glance:
Type:
Condo - Condo Apt
Area:
Toronto
Municipality:
Toronto
Neighbourhood:
Moss Park
Style:
Apartment
Lot Size:
x ()
Approximate Age:
Tax:
$2,739.49
Maintenance Fee:
$445.19
Beds:
1+1
Baths:
1
Garage:
0
Fireplace:
N
Air Conditioning:
Pool:
Locatin Map:
Listing added to compare list, click
here to view comparison
chart.
Inline HTML
Listing added to compare list,
click here to
view comparison chart.
MD Ashraful Bari
Broker
HomeLife/Future Realty Inc , Brokerage
Independently owned and operated.
Cell: 647.406.6653 | Office: 905.201.9977
MD Ashraful Bari
BROKER
Cell: 647.406.6653
Office: 905.201.9977
Fax: 905.201.9229
HomeLife/Future Realty Inc., Brokerage Independently owned and operated.


