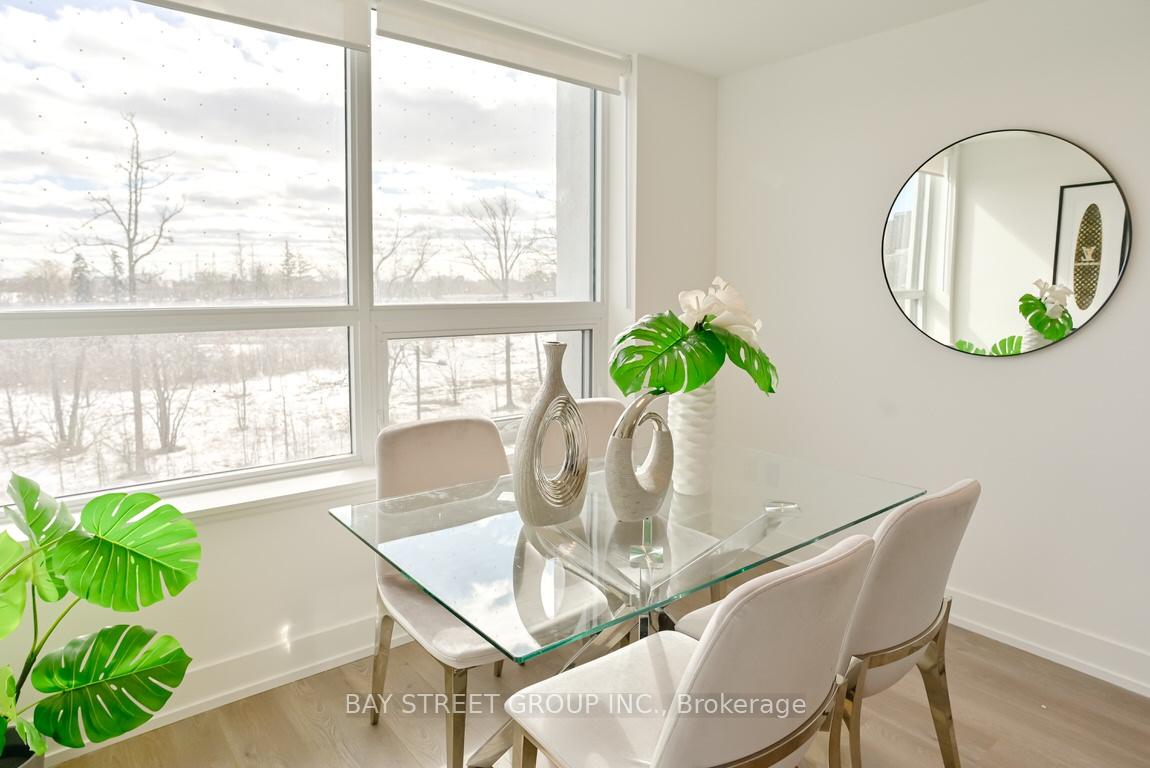Hi! This plugin doesn't seem to work correctly on your browser/platform.
Price
$939,000
Taxes:
$0
Maintenance Fee:
618.72
Address:
8 Cedarland Dr , Unit 519, Markham, L6G 0H4, Ontario
Province/State:
Ontario
Condo Corporation No
YRSCC
Level
4
Unit No
57
Directions/Cross Streets:
Warden/Hwy 7
Rooms:
5
Bedrooms:
2
Washrooms:
2
Kitchens:
1
Family Room:
N
Basement:
None
Level/Floor
Room
Length(ft)
Width(ft)
Descriptions
Room
1 :
Flat
Kitchen
9.25
10.56
B/I Appliances, Quartz Counter, Backsplash
Room
2 :
Flat
Dining
8.99
10.56
Open Concept, Combined W/Kitchen, Laminate
Room
3 :
Flat
Living
10.56
12.66
W/O To Balcony, Large Window, Laminate
Room
4 :
Flat
Br
11.32
10.99
4 Pc Ensuite, W/I Closet, Closet Organizers
No. of Pieces
Level
Washroom
1 :
4
Flat
Washroom
2 :
3
Flat
Property Type:
Condo Apt
Style:
Apartment
Exterior:
Concrete
Garage Type:
Underground
Garage(/Parking)Space:
1
Drive Parking Spaces:
0
Parking Spot:
345
Parking Type:
Owned
Legal Description:
B
Exposure:
Se
Balcony:
Open
Locker:
Owned
Pet Permited:
Restrict
Approximatly Age:
New
Approximatly Square Footage:
800-899
Building Amenities:
Concierge
Property Features:
Electric Car
Common Elements Included:
Y
Parking Included:
Y
Building Insurance Included:
Y
Fireplace/Stove:
N
Heat Source:
Gas
Heat Type:
Forced Air
Central Air Conditioning:
Central Air
Central Vac:
N
Ensuite Laundry:
Y
Percent Down:
5
10
15
20
25
10
10
15
20
25
15
10
15
20
25
20
10
15
20
25
Down Payment
$100
$200
$300
$400
First Mortgage
$1,900
$1,800
$1,700
$1,600
CMHC/GE
$52.25
$36
$29.75
$0
Total Financing
$1,952.25
$1,836
$1,729.75
$1,600
Monthly P&I
$8.36
$7.86
$7.41
$6.85
Expenses
$0
$0
$0
$0
Total Payment
$8.36
$7.86
$7.41
$6.85
Income Required
$313.55
$294.88
$277.81
$256.98
This chart is for demonstration purposes only. Always consult a professional financial
advisor before making personal financial decisions.
Although the information displayed is believed to be accurate, no warranties or representations are made of any kind.
BAY STREET GROUP INC.
Jump To:
--Please select an Item--
Description
General Details
Room & Interior
Exterior
Utilities
Walk Score
Street View
Map and Direction
Book Showing
Email Friend
View Slide Show
View All Photos >
Virtual Tour
Affordability Chart
Mortgage Calculator
Add To Compare List
Private Website
Print This Page
At a Glance:
Type:
Condo - Condo Apt
Area:
York
Municipality:
Markham
Neighbourhood:
Unionville
Style:
Apartment
Lot Size:
x ()
Approximate Age:
New
Tax:
$0
Maintenance Fee:
$618.72
Beds:
2
Baths:
2
Garage:
1
Fireplace:
N
Air Conditioning:
Pool:
Locatin Map:
Listing added to compare list, click
here to view comparison
chart.
Inline HTML
Listing added to compare list,
click here to
view comparison chart.
MD Ashraful Bari
Broker
HomeLife/Future Realty Inc , Brokerage
Independently owned and operated.
Cell: 647.406.6653 | Office: 905.201.9977
MD Ashraful Bari
BROKER
Cell: 647.406.6653
Office: 905.201.9977
Fax: 905.201.9229
HomeLife/Future Realty Inc., Brokerage Independently owned and operated.


