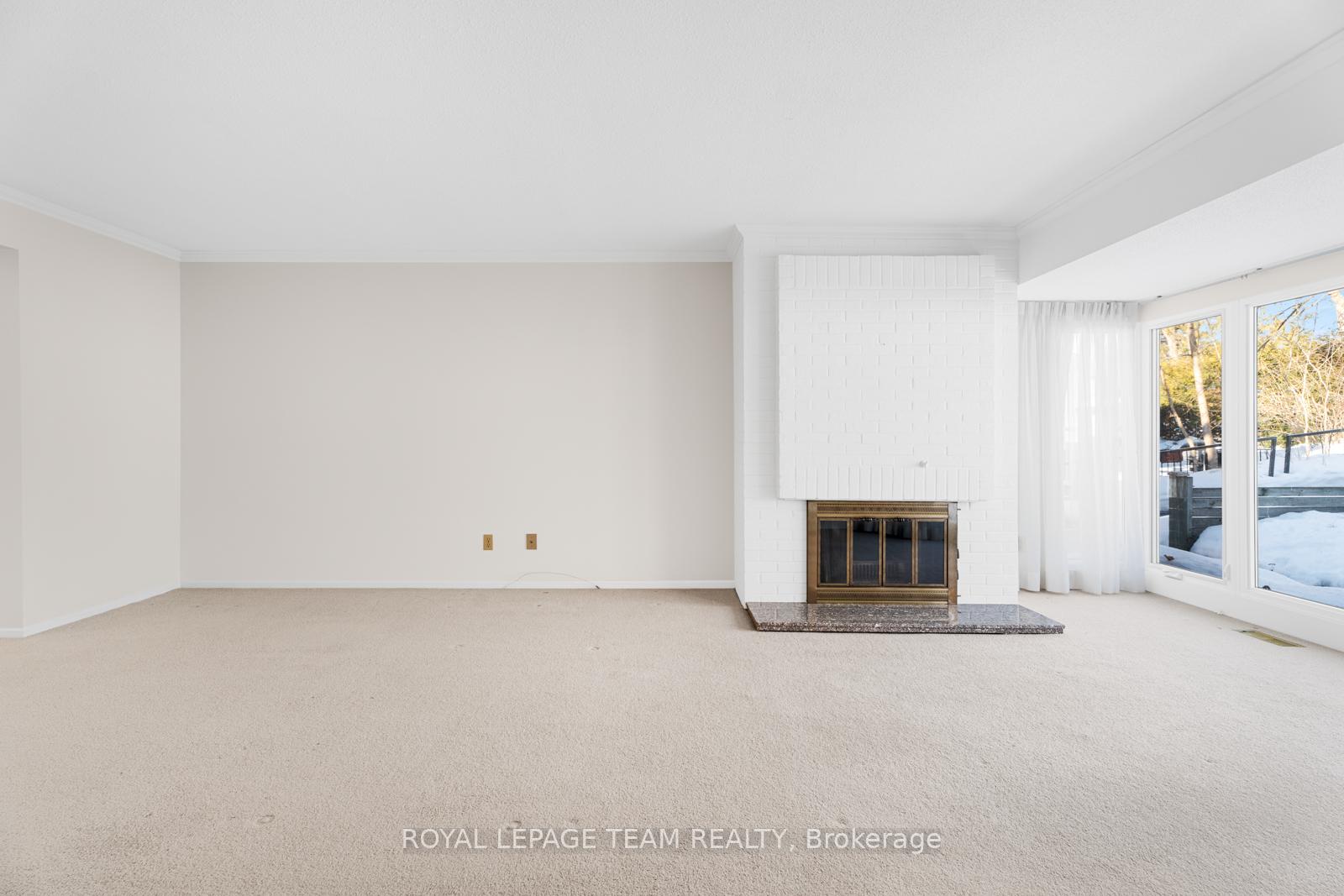Hi! This plugin doesn't seem to work correctly on your browser/platform.
Price
$989,000
Taxes:
$8,562.32
Maintenance Fee:
675
Address:
40 Belvedere Cres , New Edinburgh - Lindenlea, K1M 2G4, Ontario
Province/State:
Ontario
Condo Corporation No
CCC
Level
1
Unit No
4
Directions/Cross Streets:
Belvedere Crescent and Lisgar Road
Rooms:
16
Bedrooms:
3
Washrooms:
4
Kitchens:
1
Family Room:
Y
Basement:
Full
Level/Floor
Room
Length(ft)
Width(ft)
Descriptions
Room
1 :
Main
Foyer
3.64
5.12
Room
2 :
Main
Living
12.50
21.32
Room
3 :
Main
Dining
12.46
9.84
Room
4 :
Main
Kitchen
9.32
12.40
Room
5 :
Main
Bathroom
5.02
5.12
Room
6 :
Main
Family
14.99
11.12
Room
7 :
2nd
Prim Bdrm
11.02
18.79
4 Pc Ensuite, W/W Closet
Room
8 :
2nd
3rd Br
10.00
10.43
Room
9 :
2nd
Bathroom
7.38
6.82
Room
10 :
Ground
Laundry
6.43
7.38
Room
11 :
Ground
Bathroom
6.43
2.98
No. of Pieces
Level
Washroom
1 :
1
Lower
Washroom
2 :
2
Main
Washroom
3 :
3
2nd
Washroom
4 :
4
2nd
Property Type:
Condo Townhouse
Style:
2-Storey
Exterior:
Brick
Garage Type:
Attached
Garage(/Parking)Space:
1
Drive Parking Spaces:
0
Parking Type:
Owned
Exposure:
S
Balcony:
Open
Locker:
None
Pet Permited:
Restrict
Approximatly Age:
51-99
Approximatly Square Footage:
1800-1999
Water Included:
Y
Building Insurance Included:
Y
Fireplace/Stove:
Y
Heat Source:
Gas
Heat Type:
Forced Air
Central Air Conditioning:
Central Air
Central Vac:
N
Laundry Level:
Lower
Ensuite Laundry:
Y
Percent Down:
5
10
15
20
25
10
10
15
20
25
15
10
15
20
25
20
10
15
20
25
Down Payment
$33,745
$67,490
$101,235
$134,980
First Mortgage
$641,155
$607,410
$573,665
$539,920
CMHC/GE
$17,631.76
$12,148.2
$10,039.14
$0
Total Financing
$658,786.76
$619,558.2
$583,704.14
$539,920
Monthly P&I
$2,821.53
$2,653.52
$2,499.96
$2,312.44
Expenses
$0
$0
$0
$0
Total Payment
$2,821.53
$2,653.52
$2,499.96
$2,312.44
Income Required
$105,807.47
$99,506.99
$93,748.48
$86,716.33
This chart is for demonstration purposes only. Always consult a professional financial
advisor before making personal financial decisions.
Although the information displayed is believed to be accurate, no warranties or representations are made of any kind.
ROYAL LEPAGE TEAM REALTY
Jump To:
--Please select an Item--
Description
General Details
Room & Interior
Exterior
Utilities
Walk Score
Street View
Map and Direction
Book Showing
Email Friend
View Slide Show
View All Photos >
Affordability Chart
Mortgage Calculator
Add To Compare List
Private Website
Print This Page
At a Glance:
Type:
Condo - Condo Townhouse
Area:
Ottawa
Municipality:
New Edinburgh - Lindenlea
Neighbourhood:
3302 - Lindenlea
Style:
2-Storey
Lot Size:
x ()
Approximate Age:
51-99
Tax:
$8,562.32
Maintenance Fee:
$675
Beds:
3
Baths:
4
Garage:
1
Fireplace:
Y
Air Conditioning:
Pool:
Locatin Map:
Listing added to compare list, click
here to view comparison
chart.
Inline HTML
Listing added to compare list,
click here to
view comparison chart.
MD Ashraful Bari
Broker
HomeLife/Future Realty Inc , Brokerage
Independently owned and operated.
Cell: 647.406.6653 | Office: 905.201.9977
MD Ashraful Bari
BROKER
Cell: 647.406.6653
Office: 905.201.9977
Fax: 905.201.9229
HomeLife/Future Realty Inc., Brokerage Independently owned and operated.


