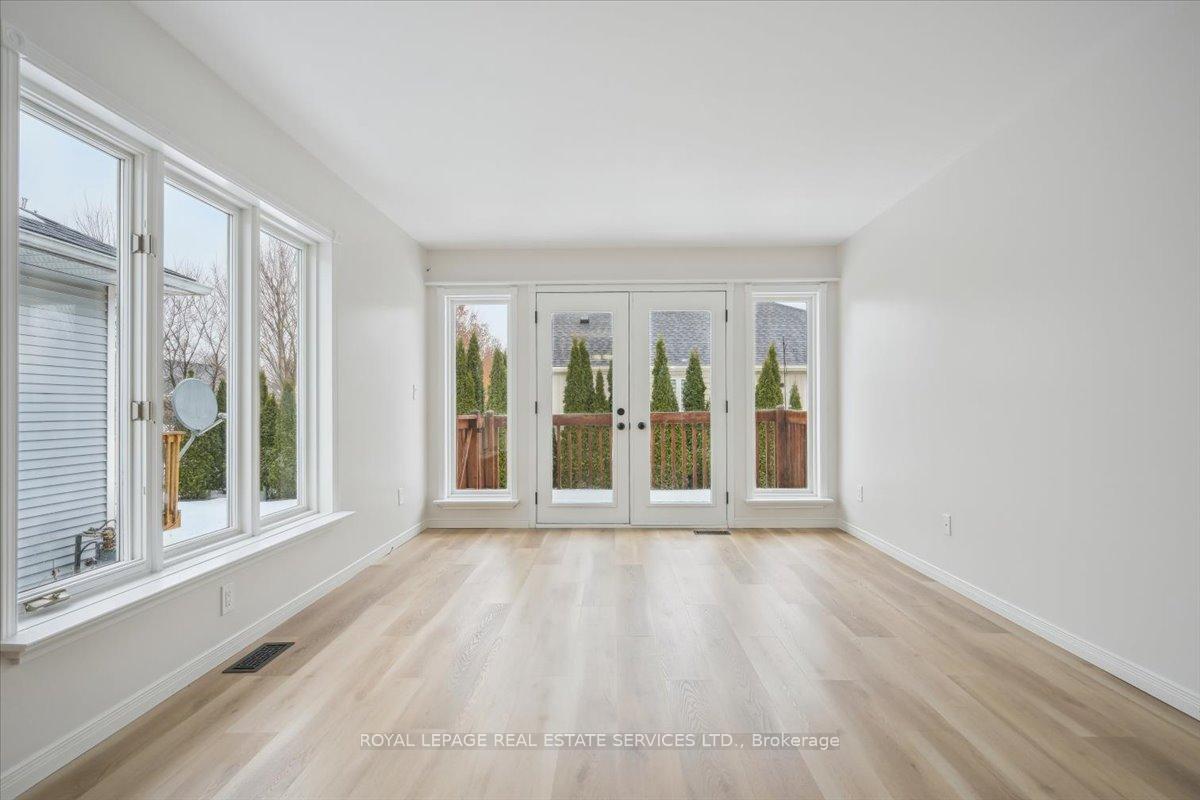Hi! This plugin doesn't seem to work correctly on your browser/platform.
Price
$649,000
Taxes:
$3,190.6
Maintenance Fee:
275
Address:
29 Garden Dr , Unit 18, West Lincoln, L0R 2A0, Ontario
Province/State:
Ontario
Condo Corporation No
NNSCC
Level
1
Unit No
28
Directions/Cross Streets:
Garden Dr & Margaret St
Rooms:
6
Rooms +:
1
Bedrooms:
2
Washrooms:
2
Kitchens:
1
Family Room:
N
Basement:
Full
Level/Floor
Room
Length(ft)
Width(ft)
Descriptions
Room
1 :
Main
Living
15.28
11.74
Room
2 :
Main
Dining
8.76
11.74
Room
3 :
Main
Kitchen
13.68
14.14
Room
4 :
Main
Prim Bdrm
15.02
12.37
Room
5 :
Main
2nd Br
12.17
9.05
Room
6 :
Bsmt
Rec
12.04
11.51
No. of Pieces
Level
Washroom
1 :
2
Main
Washroom
2 :
4
Main
Property Type:
Condo Townhouse
Exterior:
Brick
Garage Type:
Attached
Garage(/Parking)Space:
1
Drive Parking Spaces:
1
Parking Type:
Owned
Exposure:
W
Balcony:
None
Locker:
None
Pet Permited:
Restrict
Approximatly Square Footage:
1000-1199
Property Features:
Park
Common Elements Included:
Y
Parking Included:
Y
Fireplace/Stove:
N
Heat Source:
Gas
Heat Type:
Forced Air
Central Air Conditioning:
Central Air
Central Vac:
N
Ensuite Laundry:
Y
Percent Down:
5
10
15
20
25
10
10
15
20
25
15
10
15
20
25
20
10
15
20
25
Down Payment
$150
$300
$450
$600
First Mortgage
$2,850
$2,700
$2,550
$2,400
CMHC/GE
$78.38
$54
$44.63
$0
Total Financing
$2,928.38
$2,754
$2,594.63
$2,400
Monthly P&I
$12.54
$11.8
$11.11
$10.28
Expenses
$0
$0
$0
$0
Total Payment
$12.54
$11.8
$11.11
$10.28
Income Required
$470.33
$442.32
$416.72
$385.46
This chart is for demonstration purposes only. Always consult a professional financial
advisor before making personal financial decisions.
Although the information displayed is believed to be accurate, no warranties or representations are made of any kind.
ROYAL LEPAGE REAL ESTATE SERVICES LTD.
Jump To:
--Please select an Item--
Description
General Details
Room & Interior
Exterior
Utilities
Walk Score
Street View
Map and Direction
Book Showing
Email Friend
View Slide Show
View All Photos >
Affordability Chart
Mortgage Calculator
Add To Compare List
Private Website
Print This Page
At a Glance:
Type:
Condo - Condo Townhouse
Area:
Niagara
Municipality:
West Lincoln
Neighbourhood:
057 - Smithville
Style:
Lot Size:
x ()
Approximate Age:
Tax:
$3,190.6
Maintenance Fee:
$275
Beds:
2
Baths:
2
Garage:
1
Fireplace:
N
Air Conditioning:
Pool:
Locatin Map:
Listing added to compare list, click
here to view comparison
chart.
Inline HTML
Listing added to compare list,
click here to
view comparison chart.
MD Ashraful Bari
Broker
HomeLife/Future Realty Inc , Brokerage
Independently owned and operated.
Cell: 647.406.6653 | Office: 905.201.9977
MD Ashraful Bari
BROKER
Cell: 647.406.6653
Office: 905.201.9977
Fax: 905.201.9229
HomeLife/Future Realty Inc., Brokerage Independently owned and operated.


