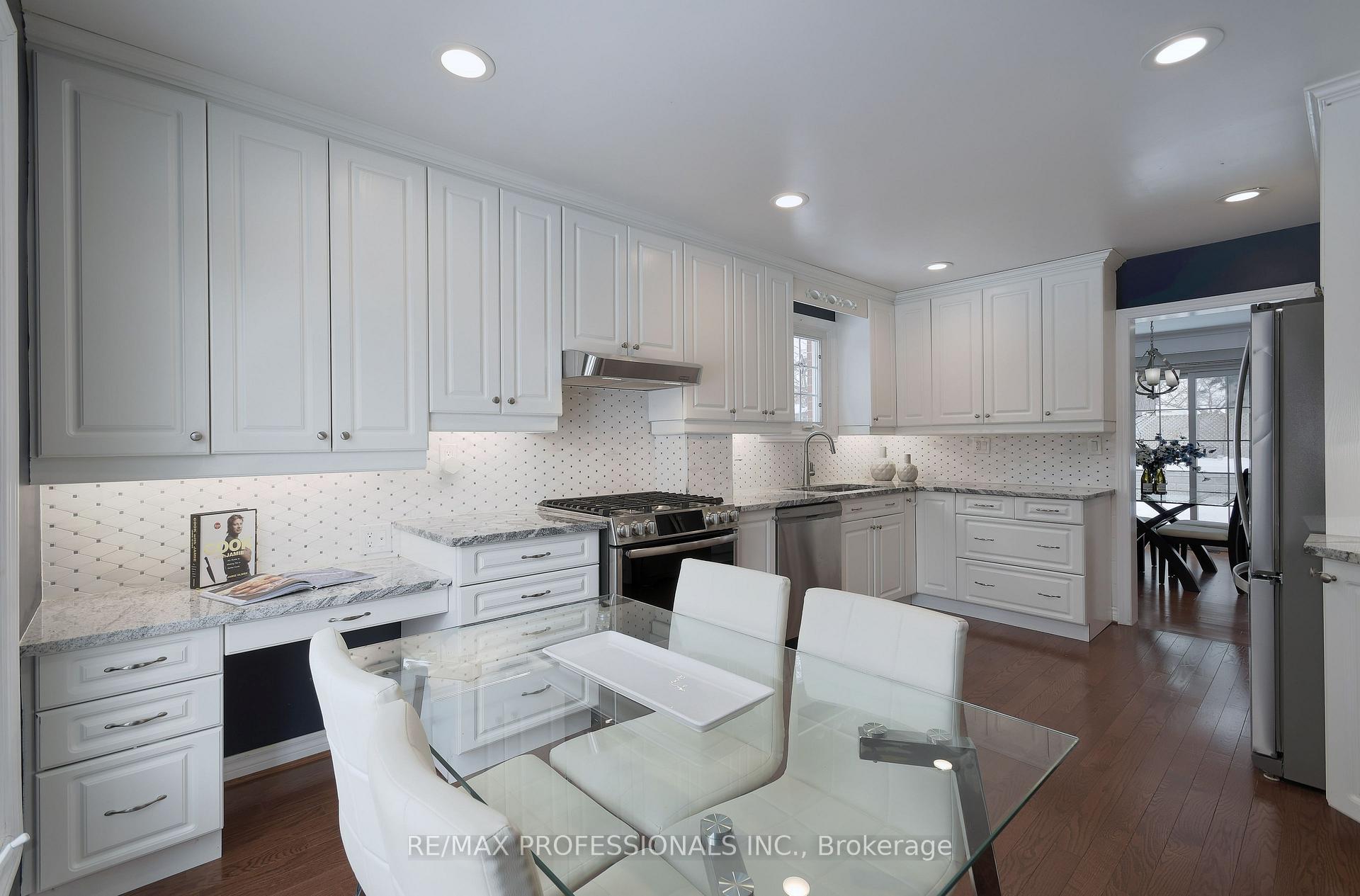Hi! This plugin doesn't seem to work correctly on your browser/platform.
Price
$869,000
Taxes:
$3,512.47
Maintenance Fee:
599.71
Address:
48 Old Burnhamthorpe Rd , Unit TH5, Toronto, M9C 3J5, Ontario
Province/State:
Ontario
Condo Corporation No
YYC
Level
001
Unit No
009
Directions/Cross Streets:
Burnhamthope and Mill Road
Rooms:
6
Rooms +:
2
Bedrooms:
3
Washrooms:
3
Kitchens:
1
Family Room:
N
Basement:
Finished
Level/Floor
Room
Length(ft)
Width(ft)
Descriptions
Room
1 :
Main
Kitchen
16.66
10.89
Eat-In Kitchen, Stone Counter, Hardwood Floor
Room
2 :
Main
Dining
12.43
8.63
Hardwood Floor, Combined W/Living, W/O To Patio
Room
3 :
Main
Living
12.40
12.07
Hardwood Floor, Combined W/Dining, Pot Lights
Room
4 :
Upper
Prim Bdrm
12.76
10.46
Broadloom, 3 Pc Ensuite, W/W Closet
Room
5 :
Upper
2nd Br
13.45
9.87
Broadloom, W/I Closet, Window
Room
6 :
Upper
3rd Br
10.23
10.04
Broadloom, Closet, Window
Room
7 :
Lower
Rec
19.61
11.91
Broadloom, Fireplace, Window
Room
8 :
Lower
Laundry
10.79
8.13
Ceramic Floor
No. of Pieces
Level
Washroom
1 :
2
Main
Washroom
2 :
3
2nd
Washroom
3 :
4
2nd
Property Type:
Condo Townhouse
Style:
2-Storey
Exterior:
Brick
Garage Type:
Underground
Garage(/Parking)Space:
1
Drive Parking Spaces:
1
Parking Type:
Exclusive
Exposure:
Sw
Balcony:
None
Locker:
None
Pet Permited:
Restrict
Retirement Home:
N
Approximatly Age:
31-50
Approximatly Square Footage:
1200-1399
Building Amenities:
Bbqs Allowed
Property Features:
Cul De Sac
Water Included:
Y
Common Elements Included:
Y
Parking Included:
Y
Building Insurance Included:
Y
Fireplace/Stove:
Y
Heat Source:
Gas
Heat Type:
Forced Air
Central Air Conditioning:
Central Air
Central Vac:
N
Laundry Level:
Lower
Ensuite Laundry:
Y
Percent Down:
5
10
15
20
25
10
10
15
20
25
15
10
15
20
25
20
10
15
20
25
Down Payment
$140
$280
$420
$560
First Mortgage
$2,660
$2,520
$2,380
$2,240
CMHC/GE
$73.15
$50.4
$41.65
$0
Total Financing
$2,733.15
$2,570.4
$2,421.65
$2,240
Monthly P&I
$11.71
$11.01
$10.37
$9.59
Expenses
$0
$0
$0
$0
Total Payment
$11.71
$11.01
$10.37
$9.59
Income Required
$438.97
$412.83
$388.94
$359.77
This chart is for demonstration purposes only. Always consult a professional financial
advisor before making personal financial decisions.
Although the information displayed is believed to be accurate, no warranties or representations are made of any kind.
RE/MAX PROFESSIONALS INC.
Jump To:
--Please select an Item--
Description
General Details
Room & Interior
Exterior
Utilities
Walk Score
Street View
Map and Direction
Book Showing
Email Friend
View Slide Show
View All Photos >
Virtual Tour
Affordability Chart
Mortgage Calculator
Add To Compare List
Private Website
Print This Page
At a Glance:
Type:
Condo - Condo Townhouse
Area:
Toronto
Municipality:
Toronto
Neighbourhood:
Eringate-Centennial-West Deane
Style:
2-Storey
Lot Size:
x ()
Approximate Age:
31-50
Tax:
$3,512.47
Maintenance Fee:
$599.71
Beds:
3
Baths:
3
Garage:
1
Fireplace:
Y
Air Conditioning:
Pool:
Locatin Map:
Listing added to compare list, click
here to view comparison
chart.
Inline HTML
Listing added to compare list,
click here to
view comparison chart.
MD Ashraful Bari
Broker
HomeLife/Future Realty Inc , Brokerage
Independently owned and operated.
Cell: 647.406.6653 | Office: 905.201.9977
MD Ashraful Bari
BROKER
Cell: 647.406.6653
Office: 905.201.9977
Fax: 905.201.9229
HomeLife/Future Realty Inc., Brokerage Independently owned and operated.


