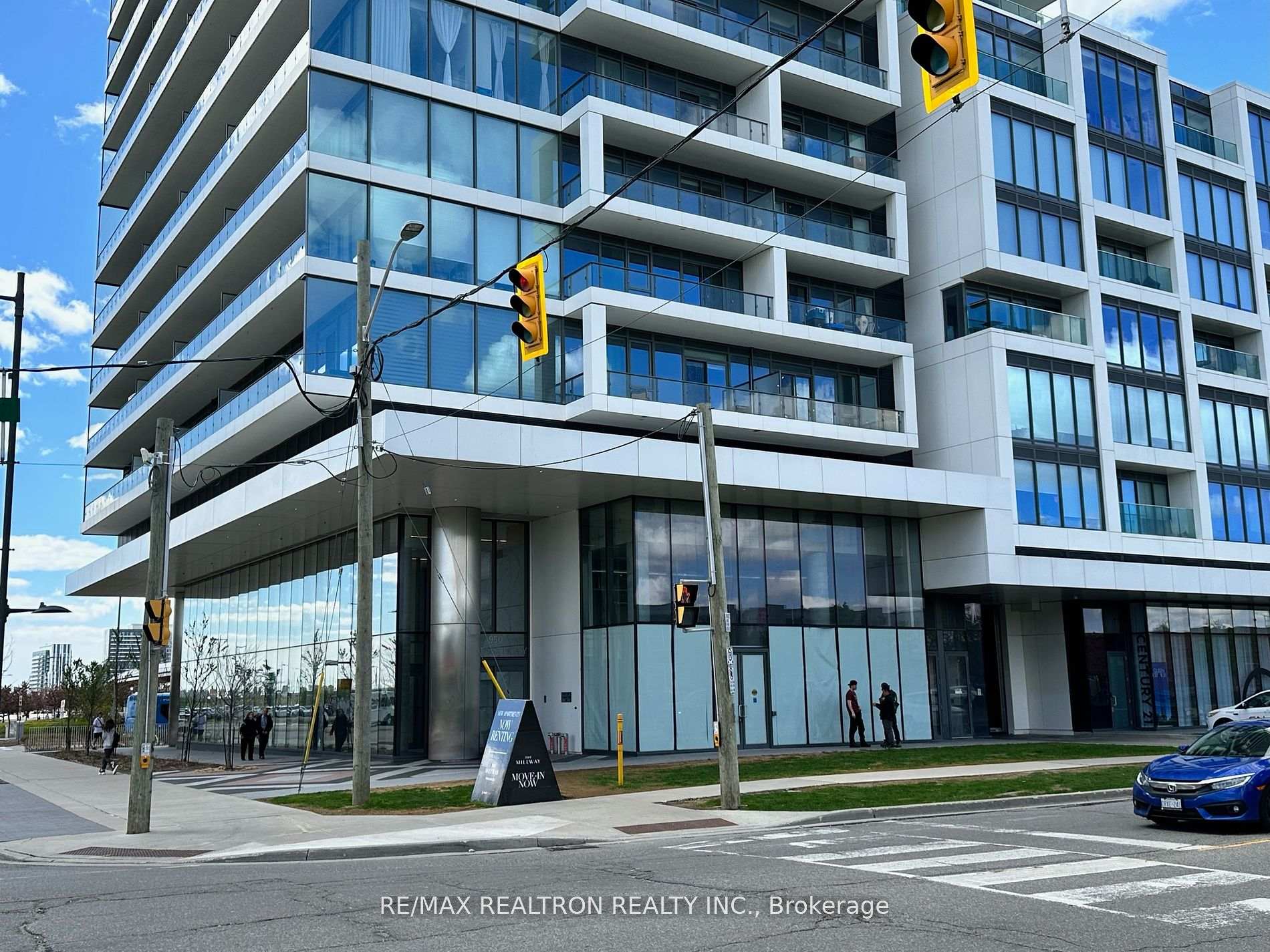Hi! This plugin doesn't seem to work correctly on your browser/platform.
Price
$535,000
Taxes:
$2,455.44
Occupancy by:
Tenant
Address:
950 Portage Park North , Vaughan, L4K 0J7, York
Postal Code:
L4K 0J7
Province/State:
York
Directions/Cross Streets:
Highway 7 and Jane Street
Level/Floor
Room
Length(ft)
Width(ft)
Descriptions
Room
1 :
Flat
Kitchen
29.19
11.61
Combined w/Living, Laminate, B/I Appliances
Room
2 :
Flat
Living Ro
29.19
11.61
Combined w/Dining, Laminate, Open Concept
Room
3 :
Flat
Dining Ro
29.19
11.61
Combined w/Living, Laminate, Open Concept
Room
4 :
Flat
Primary B
10.89
9.12
Laminate, Large Closet, Large Window
Room
5 :
Flat
Den
7.12
5.61
Separate Room, Laminate
No. of Pieces
Level
Washroom
1 :
3
Flat
Washroom
2 :
3
Flat
Washroom
3 :
0
Washroom
4 :
0
Washroom
5 :
0
Washroom
6 :
0
Total Area:
0
Approximatly Age:
0-5
Sprinklers:
Conc
Heat Type:
Heat Pump
Central Air Conditioning:
Central Air
Elevator Lift:
True
Percent Down:
5
10
15
20
25
10
10
15
20
25
15
10
15
20
25
20
10
15
20
25
Down Payment
$26,750
$53,500
$80,250
$107,000
First Mortgage
$508,250
$481,500
$454,750
$428,000
CMHC/GE
$13,976.88
$9,630
$7,958.13
$0
Total Financing
$522,226.88
$491,130
$462,708.13
$428,000
Monthly P&I
$2,236.66
$2,103.47
$1,981.74
$1,833.09
Expenses
$0
$0
$0
$0
Total Payment
$2,236.66
$2,103.47
$1,981.74
$1,833.09
Income Required
$83,874.65
$78,880.19
$74,315.36
$68,740.91
This chart is for demonstration purposes only. Always consult a professional financial
advisor before making personal financial decisions.
Although the information displayed is believed to be accurate, no warranties or representations are made of any kind.
RE/MAX REALTRON REALTY INC.
Jump To:
--Please select an Item--
Description
General Details
Property Detail
Financial Info
Utilities and more
Walk Score
Street View
Map and Direction
Book Showing
Email Friend
View Slide Show
View All Photos >
Affordability Chart
Mortgage Calculator
Add To Compare List
Private Website
Print This Page
At a Glance:
Type:
Com - Condo Apartment
Area:
York
Municipality:
Vaughan
Neighbourhood:
Vaughan Corporate Centre
Style:
Apartment
Lot Size:
x 0.00()
Approximate Age:
0-5
Tax:
$2,455.44
Maintenance Fee:
$403.9
Beds:
1+1
Baths:
1
Garage:
0
Fireplace:
N
Air Conditioning:
Pool:
Locatin Map:
Listing added to compare list, click
here to view comparison
chart.
Inline HTML
Listing added to compare list,
click here to
view comparison chart.
MD Ashraful Bari
Broker
HomeLife/Future Realty Inc , Brokerage
Independently owned and operated.
Cell: 647.406.6653 | Office: 905.201.9977
MD Ashraful Bari
BROKER
Cell: 647.406.6653
Office: 905.201.9977
Fax: 905.201.9229
HomeLife/Future Realty Inc., Brokerage Independently owned and operated.


