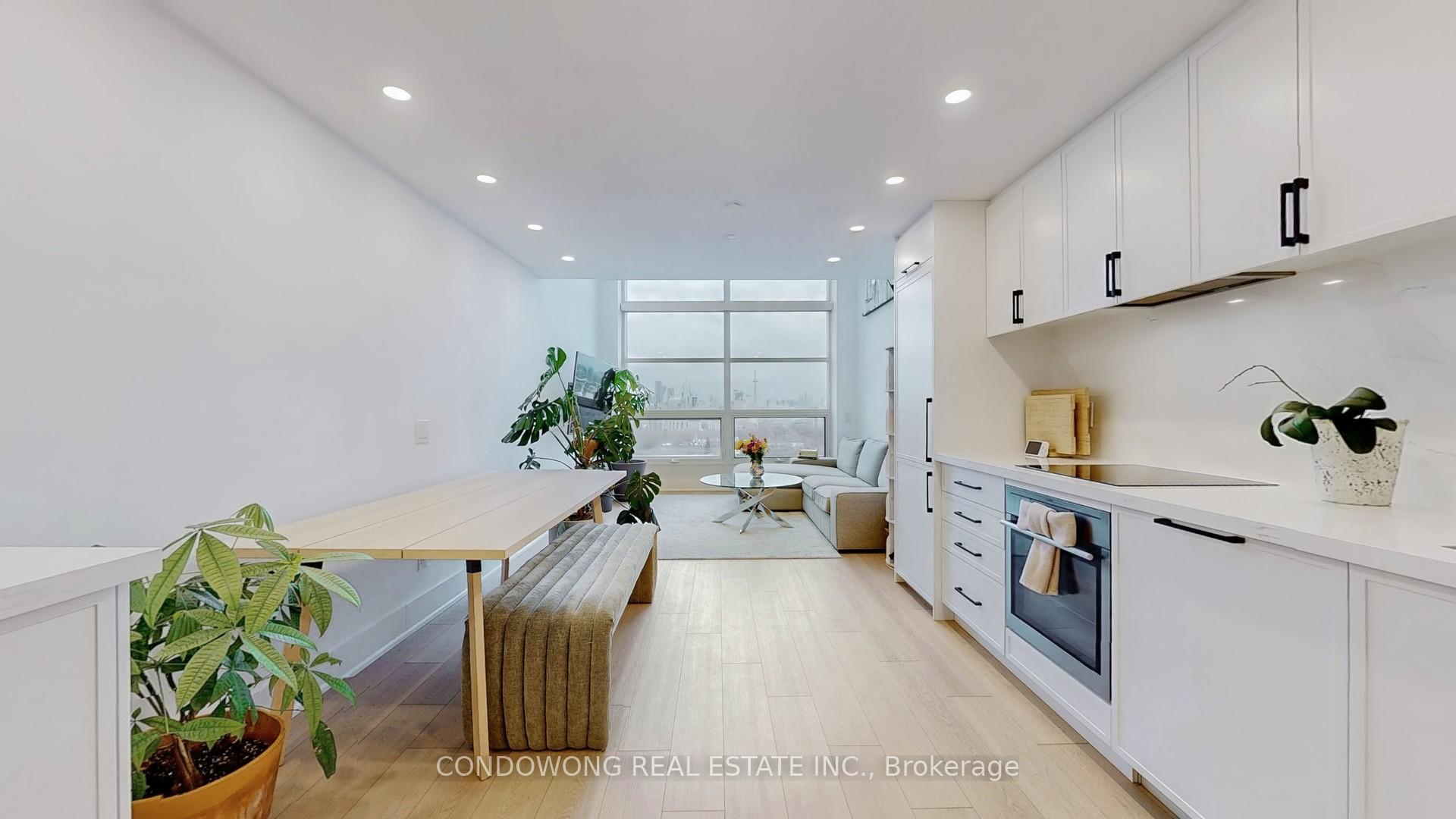Hi! This plugin doesn't seem to work correctly on your browser/platform.
Price
$899,999
Taxes:
$5,178.69
Maintenance Fee:
1,079.99
Address:
111 St Clair Ave West , Unit 920, Toronto, M4V 1N5, Ontario
Province/State:
Ontario
Condo Corporation No
TSCP
Level
9
Unit No
19
Directions/Cross Streets:
St. Clair W Ave & Yonge
Rooms:
4
Bedrooms:
1
Washrooms:
2
Kitchens:
1
Family Room:
N
Basement:
None
No. of Pieces
Level
Washroom
1 :
2
Main
Washroom
2 :
4
2nd
Property Type:
Condo Apt
Style:
2-Storey
Exterior:
Concrete
Garage Type:
Underground
Garage(/Parking)Space:
1
Drive Parking Spaces:
1
Parking Type:
Owned
Legal Description:
Level D Unit 25
Exposure:
S
Balcony:
None
Locker:
Owned
Pet Permited:
Restrict
Retirement Home:
N
Approximatly Square Footage:
1000-1199
Building Amenities:
Concierge
Property Features:
Clear View
Water Included:
Y
Common Elements Included:
Y
Parking Included:
Y
Building Insurance Included:
Y
Fireplace/Stove:
N
Heat Source:
Gas
Heat Type:
Forced Air
Central Air Conditioning:
Central Air
Central Vac:
N
Laundry Level:
Main
Ensuite Laundry:
Y
Elevator Lift:
Y
Percent Down:
5
10
15
20
25
10
10
15
20
25
15
10
15
20
25
20
10
15
20
25
Down Payment
$22,985
$45,970
$68,955
$91,940
First Mortgage
$436,715
$413,730
$390,745
$367,760
CMHC/GE
$12,009.66
$8,274.6
$6,838.04
$0
Total Financing
$448,724.66
$422,004.6
$397,583.04
$367,760
Monthly P&I
$1,921.85
$1,807.41
$1,702.82
$1,575.09
Expenses
$0
$0
$0
$0
Total Payment
$1,921.85
$1,807.41
$1,702.82
$1,575.09
Income Required
$72,069.49
$67,777.99
$63,855.65
$59,065.78
This chart is for demonstration purposes only. Always consult a professional financial
advisor before making personal financial decisions.
Although the information displayed is believed to be accurate, no warranties or representations are made of any kind.
CONDOWONG REAL ESTATE INC.
Jump To:
--Please select an Item--
Description
General Details
Room & Interior
Exterior
Utilities
Walk Score
Street View
Map and Direction
Book Showing
Email Friend
View Slide Show
View All Photos >
Affordability Chart
Mortgage Calculator
Add To Compare List
Private Website
Print This Page
At a Glance:
Type:
Condo - Condo Apt
Area:
Toronto
Municipality:
Toronto
Neighbourhood:
Yonge-St. Clair
Style:
2-Storey
Lot Size:
x ()
Approximate Age:
Tax:
$5,178.69
Maintenance Fee:
$1,079.99
Beds:
1
Baths:
2
Garage:
1
Fireplace:
N
Air Conditioning:
Pool:
Locatin Map:
Listing added to compare list, click
here to view comparison
chart.
Inline HTML
Listing added to compare list,
click here to
view comparison chart.
MD Ashraful Bari
Broker
HomeLife/Future Realty Inc , Brokerage
Independently owned and operated.
Cell: 647.406.6653 | Office: 905.201.9977
MD Ashraful Bari
BROKER
Cell: 647.406.6653
Office: 905.201.9977
Fax: 905.201.9229
HomeLife/Future Realty Inc., Brokerage Independently owned and operated.


