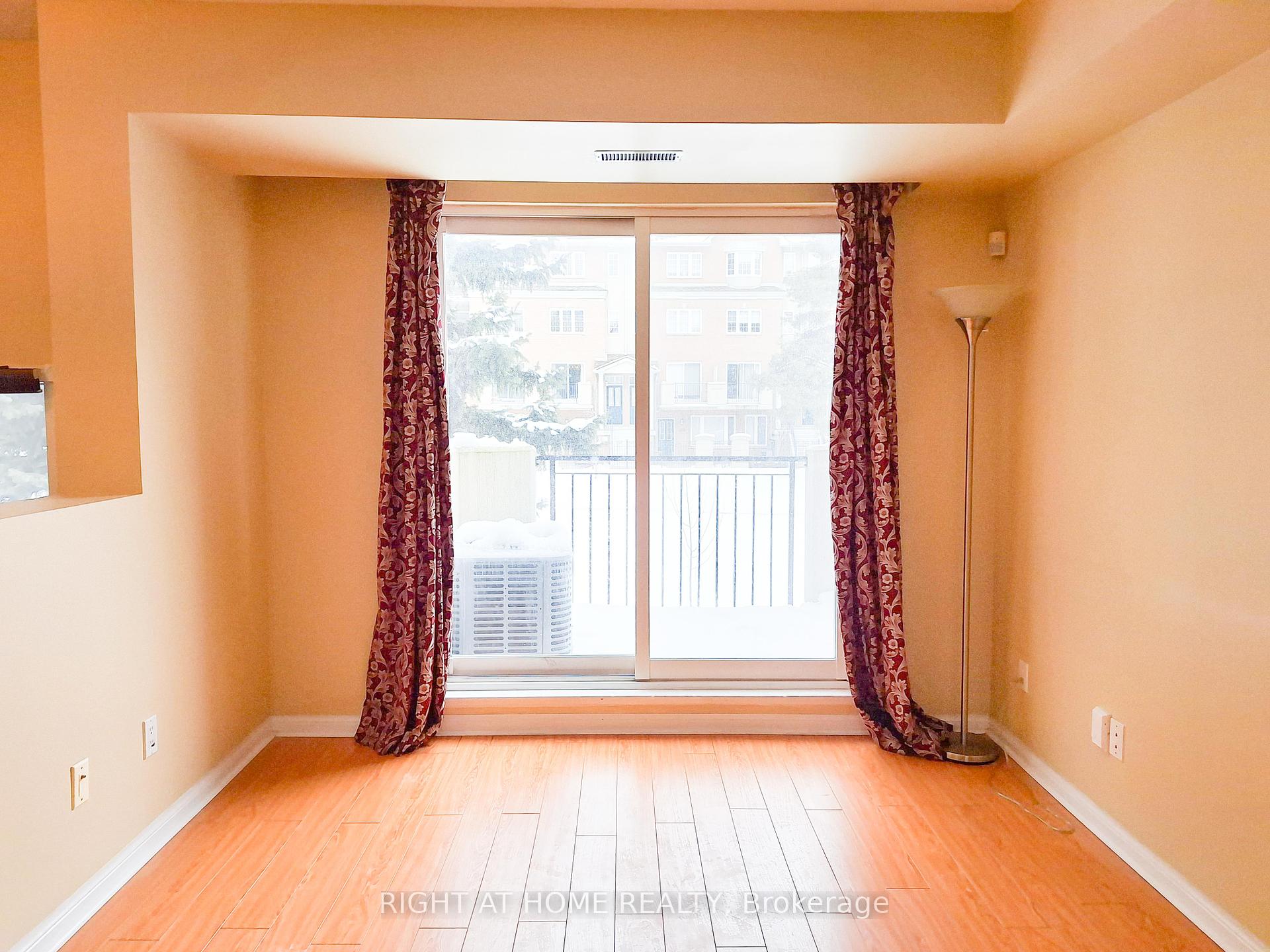Hi! This plugin doesn't seem to work correctly on your browser/platform.
Price
$1,088,000
Taxes:
$4,513
Assessment Year:
2024
Maintenance Fee:
813
Address:
821 Grandview Way , Toronto, M2N 6V5, Ontario
Province/State:
Ontario
Condo Corporation No
MTCC
Level
2
Unit No
121
Directions/Cross Streets:
Yonge & Church
Rooms:
5
Rooms +:
2
Bedrooms:
2
Bedrooms +:
2
Washrooms:
3
Kitchens:
1
Family Room:
N
Basement:
None
Level/Floor
Room
Length(ft)
Width(ft)
Descriptions
Room
1 :
Main
Living
21.98
10.00
Laminate, Combined W/Dining, W/O To Balcony
Room
2 :
Main
Dining
21.98
10.00
Laminate, Combined W/Living, O/Looks Garden
Room
3 :
Main
Kitchen
11.09
10.66
Renovated, Quartz Counter, Backsplash
Room
4 :
2nd
2nd Br
11.97
7.61
Laminate, Window
Room
5 :
2nd
Den
13.32
6.00
Laminate
Room
6 :
3rd
Prim Bdrm
14.17
13.91
Laminate, Window, 4 Pc Ensuite
Room
7 :
3rd
Den
11.55
8.33
Laminate, W/I Closet, Skylight
No. of Pieces
Level
Washroom
1 :
2
Main
Washroom
2 :
3
2nd
Washroom
3 :
4
3rd
Property Type:
Condo Townhouse
Style:
3-Storey
Exterior:
Brick
Garage Type:
Underground
Garage(/Parking)Space:
1
Drive Parking Spaces:
0
Parking Spot:
102
Parking Type:
Owned
Legal Description:
Level A
Exposure:
N
Balcony:
Open
Locker:
None
Pet Permited:
Restrict
Approximatly Age:
16-30
Approximatly Square Footage:
1400-1599
Building Amenities:
Car Wash
Property Features:
Park
Water Included:
Y
Common Elements Included:
Y
Parking Included:
Y
Condo Tax Included:
Y
Building Insurance Included:
Y
Fireplace/Stove:
N
Heat Source:
Gas
Heat Type:
Forced Air
Central Air Conditioning:
Central Air
Central Vac:
N
Laundry Level:
Upper
Ensuite Laundry:
Y
Elevator Lift:
Y
Percent Down:
5
10
15
20
25
10
10
15
20
25
15
10
15
20
25
20
10
15
20
25
Down Payment
$29,400
$58,800
$88,200
$117,600
First Mortgage
$558,600
$529,200
$499,800
$470,400
CMHC/GE
$15,361.5
$10,584
$8,746.5
$0
Total Financing
$573,961.5
$539,784
$508,546.5
$470,400
Monthly P&I
$2,458.23
$2,311.85
$2,178.07
$2,014.69
Expenses
$0
$0
$0
$0
Total Payment
$2,458.23
$2,311.85
$2,178.07
$2,014.69
Income Required
$92,183.72
$86,694.49
$81,677.45
$75,550.75
This chart is for demonstration purposes only. Always consult a professional financial
advisor before making personal financial decisions.
Although the information displayed is believed to be accurate, no warranties or representations are made of any kind.
RIGHT AT HOME REALTY
Jump To:
--Please select an Item--
Description
General Details
Room & Interior
Exterior
Utilities
Walk Score
Street View
Map and Direction
Book Showing
Email Friend
View Slide Show
View All Photos >
Affordability Chart
Mortgage Calculator
Add To Compare List
Private Website
Print This Page
At a Glance:
Type:
Condo - Condo Townhouse
Area:
Toronto
Municipality:
Toronto
Neighbourhood:
Willowdale East
Style:
3-Storey
Lot Size:
x ()
Approximate Age:
16-30
Tax:
$4,513
Maintenance Fee:
$813
Beds:
2+2
Baths:
3
Garage:
1
Fireplace:
N
Air Conditioning:
Pool:
Locatin Map:
Listing added to compare list, click
here to view comparison
chart.
Inline HTML
Listing added to compare list,
click here to
view comparison chart.
MD Ashraful Bari
Broker
HomeLife/Future Realty Inc , Brokerage
Independently owned and operated.
Cell: 647.406.6653 | Office: 905.201.9977
MD Ashraful Bari
BROKER
Cell: 647.406.6653
Office: 905.201.9977
Fax: 905.201.9229
HomeLife/Future Realty Inc., Brokerage Independently owned and operated.


