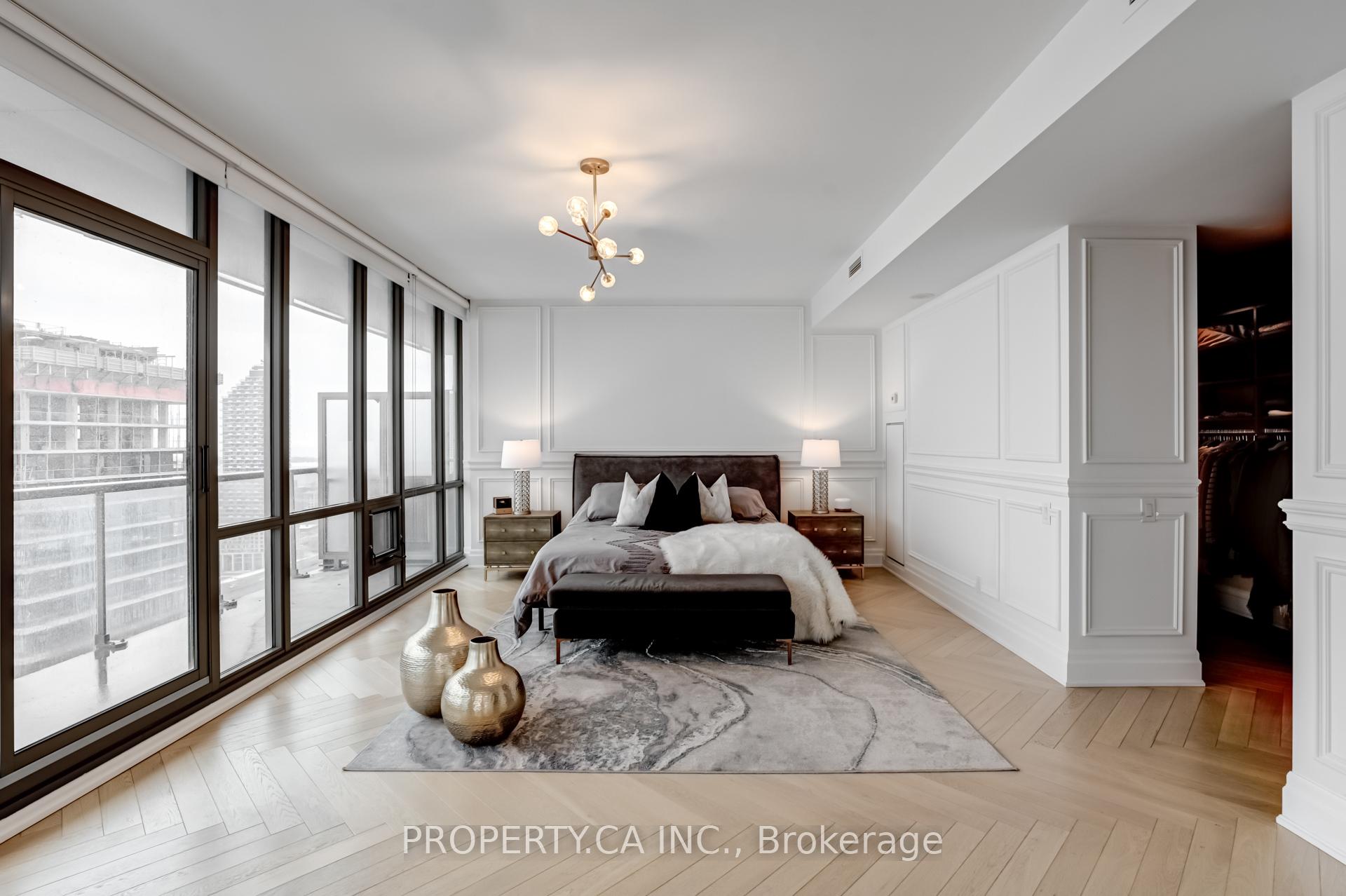Hi! This plugin doesn't seem to work correctly on your browser/platform.
Price
$2,998,000
Taxes:
$10,593.43
Maintenance Fee:
2,272.31
Address:
33 Mill St , Unit 3002, Toronto, M5A 3R3, Ontario
Province/State:
Ontario
Condo Corporation No
TSCC
Level
30
Unit No
2
Locker No
B136
Directions/Cross Streets:
Parliament / Front
Rooms:
8
Bedrooms:
3
Bedrooms +:
1
Washrooms:
3
Kitchens:
1
Family Room:
Y
Basement:
None
Level/Floor
Room
Length(ft)
Width(ft)
Descriptions
Room
1 :
Ground
Living
19.58
13.35
Hardwood Floor, South View, Overlook Water
Room
2 :
Ground
Dining
12.40
22.44
Hardwood Floor, South View, Overlook Water
Room
3 :
Ground
Kitchen
14.86
9.09
Hardwood Floor, Breakfast Bar, Overlook Water
Room
4 :
Ground
Family
17.84
13.64
Hardwood Floor, W/O To Balcony, Pocket Doors
Room
5 :
Ground
Prim Bdrm
21.35
20.63
Hardwood Floor, 6 Pc Ensuite, W/I Closet
Room
6 :
Ground
2nd Br
24.63
19.84
Hardwood Floor, W/I Closet, W/O To Balcony
Room
7 :
Ground
3rd Br
13.15
13.64
Hardwood Floor, East View
Room
8 :
Ground
Laundry
5.97
8.59
Tile Floor
No. of Pieces
Level
Washroom
1 :
6
Washroom
2 :
4
Property Type:
Condo Apt
Style:
Apartment
Exterior:
Concrete
Garage Type:
Underground
Garage(/Parking)Space:
2
Drive Parking Spaces:
2
Parking Spot:
B83
Parking Type:
Owned
Parking Spot:
B84
Parking Type:
Owned
Exposure:
Se
Balcony:
Open
Locker:
Ensuite+Owned
Pet Permited:
Restrict
Retirement Home:
N
Approximatly Square Footage:
2500-2749
Building Amenities:
Concierge
Property Features:
Clear View
CAC Included:
Y
Water Included:
Y
Common Elements Included:
Y
Heat Included:
Y
Parking Included:
Y
Building Insurance Included:
Y
Fireplace/Stove:
N
Heat Source:
Gas
Heat Type:
Heat Pump
Central Air Conditioning:
Central Air
Central Vac:
N
Laundry Level:
Main
Ensuite Laundry:
Y
Elevator Lift:
Y
Percent Down:
5
10
15
20
25
10
10
15
20
25
15
10
15
20
25
20
10
15
20
25
Down Payment
$79,940
$159,880
$239,820
$319,760
First Mortgage
$1,518,860
$1,438,920
$1,358,980
$1,279,040
CMHC/GE
$41,768.65
$28,778.4
$23,782.15
$0
Total Financing
$1,560,628.65
$1,467,698.4
$1,382,762.15
$1,279,040
Monthly P&I
$6,684.05
$6,286.04
$5,922.26
$5,478.03
Expenses
$0
$0
$0
$0
Total Payment
$6,684.05
$6,286.04
$5,922.26
$5,478.03
Income Required
$250,651.93
$235,726.44
$222,084.87
$205,426.09
This chart is for demonstration purposes only. Always consult a professional financial
advisor before making personal financial decisions.
Although the information displayed is believed to be accurate, no warranties or representations are made of any kind.
PROPERTY.CA INC.
Jump To:
--Please select an Item--
Description
General Details
Room & Interior
Exterior
Utilities
Walk Score
Street View
Map and Direction
Book Showing
Email Friend
View Slide Show
View All Photos >
Virtual Tour
Affordability Chart
Mortgage Calculator
Add To Compare List
Private Website
Print This Page
At a Glance:
Type:
Condo - Condo Apt
Area:
Toronto
Municipality:
Toronto
Neighbourhood:
Waterfront Communities C8
Style:
Apartment
Lot Size:
x ()
Approximate Age:
Tax:
$10,593.43
Maintenance Fee:
$2,272.31
Beds:
3+1
Baths:
3
Garage:
2
Fireplace:
N
Air Conditioning:
Pool:
Locatin Map:
Listing added to compare list, click
here to view comparison
chart.
Inline HTML
Listing added to compare list,
click here to
view comparison chart.
MD Ashraful Bari
Broker
HomeLife/Future Realty Inc , Brokerage
Independently owned and operated.
Cell: 647.406.6653 | Office: 905.201.9977
MD Ashraful Bari
BROKER
Cell: 647.406.6653
Office: 905.201.9977
Fax: 905.201.9229
HomeLife/Future Realty Inc., Brokerage Independently owned and operated.


