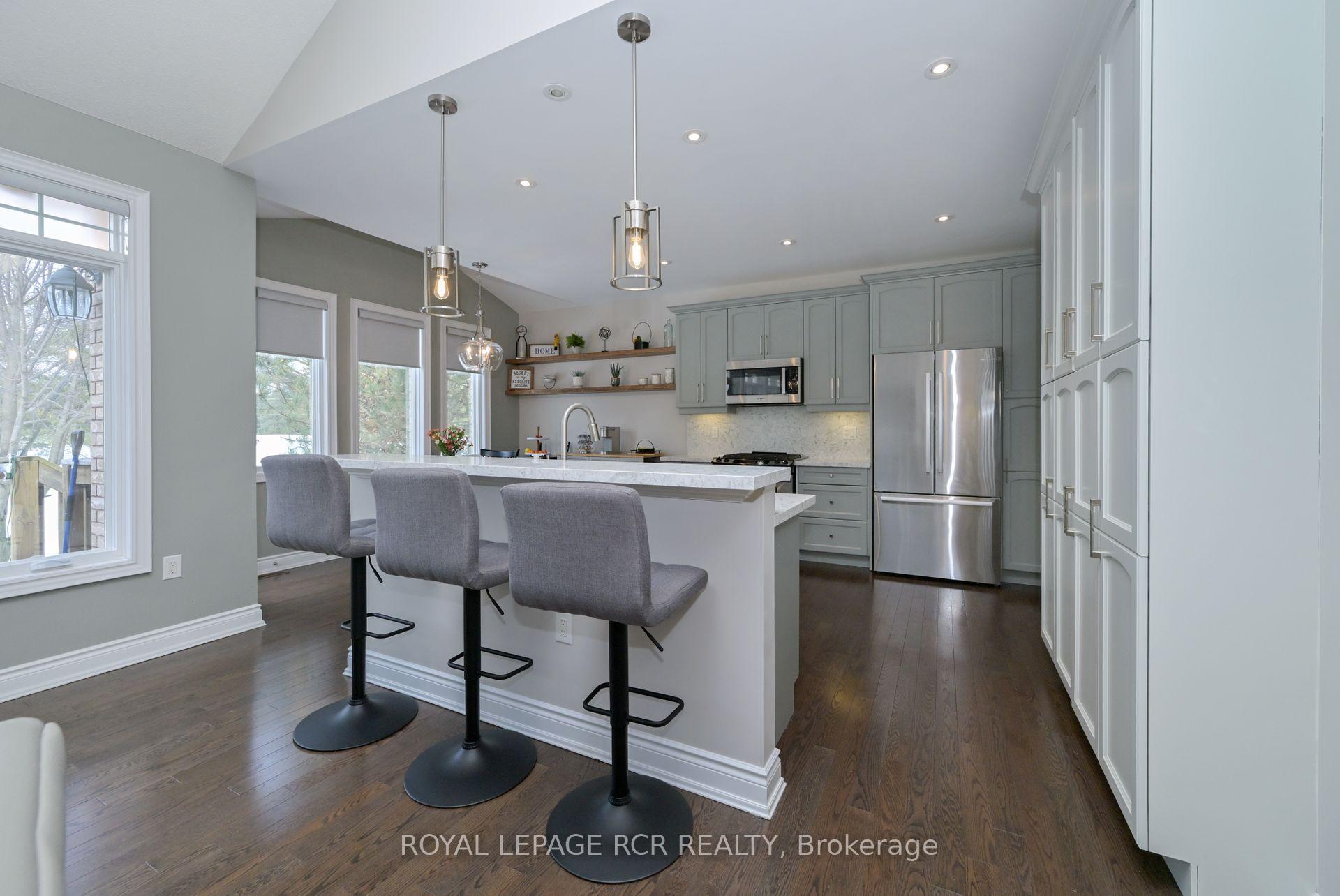Hi! This plugin doesn't seem to work correctly on your browser/platform.
Price
$1,100,000
Taxes:
$5,127.45
Maintenance Fee:
585
Address:
2 Tuscany Grande , New Tecumseth, L9R 0E2, Ontario
Province/State:
Ontario
Condo Corporation No
SSCP
Level
1
Unit No
1
Directions/Cross Streets:
Hwy 89 & C.W. Leach
Rooms:
7
Rooms +:
5
Bedrooms:
1
Bedrooms +:
1
Washrooms:
3
Kitchens:
1
Family Room:
N
Basement:
Finished
Level/Floor
Room
Length(ft)
Width(ft)
Descriptions
Room
1 :
Main
Sitting
12.99
14.50
Hardwood Floor, Large Window, O/Looks Frontyard
Room
2 :
Main
Dining
8.99
14.50
Hardwood Floor
Room
3 :
Main
Living
20.83
15.48
Hardwood Floor, Fireplace, Cathedral Ceiling
Room
4 :
Main
Kitchen
12.40
10.33
Hardwood Floor, Quartz Counter, Stainless Steel Appl
Room
5 :
Main
Breakfast
12.40
8.99
Hardwood Floor, Overlook Golf Course, W/O To Deck
Room
6 :
Main
Laundry
5.41
6.43
Hardwood Floor, Glass Doors
Room
7 :
Upper
Prim Bdrm
14.40
13.68
Hardwood Floor, Large Window, W/I Closet
Room
8 :
Lower
Family
20.01
14.24
Laminate, Fireplace, Above Grade Window
Room
9 :
Lower
Br
13.32
12.66
Laminate, Closet, Above Grade Window
Room
10 :
Lower
Office
14.40
10.99
Laminate, B/I Closet
Room
11 :
Lower
Other
14.40
12.99
Laminate
Room
12 :
Lower
Utility
6.99
8.99
Concrete Floor
No. of Pieces
Level
Washroom
1 :
2
Main
Washroom
2 :
5
Upper
Washroom
3 :
3
Lower
Property Type:
Det Condo
Style:
Bungaloft
Exterior:
Brick
Garage Type:
Built-In
Garage(/Parking)Space:
2
Drive Parking Spaces:
2
Parking Type:
Exclusive
Exposure:
E
Balcony:
Open
Locker:
None
Pet Permited:
Restrict
Approximatly Age:
11-15
Approximatly Square Footage:
1600-1799
Building Amenities:
Bbqs Allowed
Property Features:
Golf
Water Included:
Y
Common Elements Included:
Y
Building Insurance Included:
Y
Fireplace/Stove:
Y
Heat Source:
Gas
Heat Type:
Forced Air
Central Air Conditioning:
Central Air
Central Vac:
Y
Laundry Level:
Main
Ensuite Laundry:
Y
Percent Down:
5
10
15
20
25
10
10
15
20
25
15
10
15
20
25
20
10
15
20
25
Down Payment
$55,000
$110,000
$165,000
$220,000
First Mortgage
$1,045,000
$990,000
$935,000
$880,000
CMHC/GE
$28,737.5
$19,800
$16,362.5
$0
Total Financing
$1,073,737.5
$1,009,800
$951,362.5
$880,000
Monthly P&I
$4,598.73
$4,324.9
$4,074.61
$3,768.97
Expenses
$0
$0
$0
$0
Total Payment
$4,598.73
$4,324.9
$4,074.61
$3,768.97
Income Required
$172,452.54
$162,183.57
$152,797.94
$141,336.44
This chart is for demonstration purposes only. Always consult a professional financial
advisor before making personal financial decisions.
Although the information displayed is believed to be accurate, no warranties or representations are made of any kind.
ROYAL LEPAGE RCR REALTY
Jump To:
--Please select an Item--
Description
General Details
Room & Interior
Exterior
Utilities
Walk Score
Street View
Map and Direction
Book Showing
Email Friend
View Slide Show
View All Photos >
Virtual Tour
Affordability Chart
Mortgage Calculator
Add To Compare List
Private Website
Print This Page
At a Glance:
Type:
Condo - Det Condo
Area:
Simcoe
Municipality:
New Tecumseth
Neighbourhood:
Alliston
Style:
Bungaloft
Lot Size:
x ()
Approximate Age:
11-15
Tax:
$5,127.45
Maintenance Fee:
$585
Beds:
1+1
Baths:
3
Garage:
2
Fireplace:
Y
Air Conditioning:
Pool:
Locatin Map:
Listing added to compare list, click
here to view comparison
chart.
Inline HTML
Listing added to compare list,
click here to
view comparison chart.
MD Ashraful Bari
Broker
HomeLife/Future Realty Inc , Brokerage
Independently owned and operated.
Cell: 647.406.6653 | Office: 905.201.9977
MD Ashraful Bari
BROKER
Cell: 647.406.6653
Office: 905.201.9977
Fax: 905.201.9229
HomeLife/Future Realty Inc., Brokerage Independently owned and operated.


