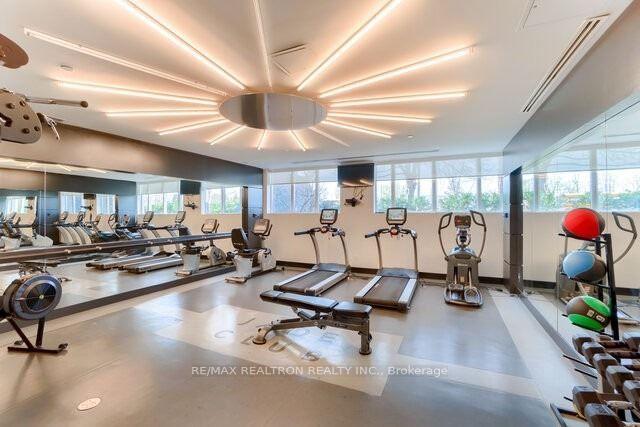Hi! This plugin doesn't seem to work correctly on your browser/platform.
Price
$1,080,000
Taxes:
$4,306.04
Maintenance Fee:
1,194.27
Address:
399 Spring Garden Ave , Unit Ph704, Toronto, M2N 3H6, Ontario
Province/State:
Ontario
Condo Corporation No
TSCC
Level
7
Unit No
04
Directions/Cross Streets:
Bayview/ Sheppard Ave
Rooms:
6
Bedrooms:
2
Bedrooms +:
1
Washrooms:
2
Kitchens:
1
Family Room:
Y
Basement:
None
Level/Floor
Room
Length(ft)
Width(ft)
Descriptions
Room
1 :
Main
Living
19.68
10.59
Hardwood Floor, Crown Moulding, W/O To Balcony
Room
2 :
Main
Dining
19.68
10.59
Hardwood Floor, Crown Moulding, Combined W/Living
Room
3 :
Main
Kitchen
9.84
8.53
Hardwood Floor, Granite Counter, Updated
Room
4 :
Main
Prim Bdrm
9.94
10.50
Hardwood Floor, 4 Pc Ensuite, Closet Organizers
Room
5 :
Main
2nd Br
10.30
10.23
Hardwood Floor, Mirrored Closet, Closet Organizers
Room
6 :
Main
Den
6.72
8.13
Hardwood Floor, Crown Moulding, Closet
No. of Pieces
Level
Washroom
1 :
4
Flat
Property Type:
Condo Apt
Style:
Apartment
Exterior:
Concrete
Garage Type:
Underground
Garage(/Parking)Space:
3
Drive Parking Spaces:
3
Parking Spot:
P258
Parking Type:
Owned
Parking Spot:
P259
Parking Type:
Owned
Exposure:
N
Balcony:
Open
Locker:
Owned
Pet Permited:
Restrict
Approximatly Square Footage:
1000-1199
Building Amenities:
Bbqs Allowed
Property Features:
Other
Water Included:
Y
Common Elements Included:
Y
Parking Included:
Y
Condo Tax Included:
Y
Building Insurance Included:
Y
Fireplace/Stove:
N
Heat Source:
Gas
Heat Type:
Forced Air
Central Air Conditioning:
Central Air
Central Vac:
N
Laundry Level:
Main
Ensuite Laundry:
Y
Elevator Lift:
Y
Percent Down:
5
10
15
20
25
10
10
15
20
25
15
10
15
20
25
20
10
15
20
25
Down Payment
$130
$260
$390
$520
First Mortgage
$2,470
$2,340
$2,210
$2,080
CMHC/GE
$67.93
$46.8
$38.68
$0
Total Financing
$2,537.93
$2,386.8
$2,248.68
$2,080
Monthly P&I
$10.87
$10.22
$9.63
$8.91
Expenses
$0
$0
$0
$0
Total Payment
$10.87
$10.22
$9.63
$8.91
Income Required
$407.62
$383.34
$361.16
$334.07
This chart is for demonstration purposes only. Always consult a professional financial
advisor before making personal financial decisions.
Although the information displayed is believed to be accurate, no warranties or representations are made of any kind.
RE/MAX REALTRON REALTY INC.
Jump To:
--Please select an Item--
Description
General Details
Room & Interior
Exterior
Utilities
Walk Score
Street View
Map and Direction
Book Showing
Email Friend
View Slide Show
View All Photos >
Affordability Chart
Mortgage Calculator
Add To Compare List
Private Website
Print This Page
At a Glance:
Type:
Condo - Condo Apt
Area:
Toronto
Municipality:
Toronto
Neighbourhood:
Willowdale East
Style:
Apartment
Lot Size:
x ()
Approximate Age:
Tax:
$4,306.04
Maintenance Fee:
$1,194.27
Beds:
2+1
Baths:
2
Garage:
3
Fireplace:
N
Air Conditioning:
Pool:
Locatin Map:
Listing added to compare list, click
here to view comparison
chart.
Inline HTML
Listing added to compare list,
click here to
view comparison chart.
MD Ashraful Bari
Broker
HomeLife/Future Realty Inc , Brokerage
Independently owned and operated.
Cell: 647.406.6653 | Office: 905.201.9977
MD Ashraful Bari
BROKER
Cell: 647.406.6653
Office: 905.201.9977
Fax: 905.201.9229
HomeLife/Future Realty Inc., Brokerage Independently owned and operated.


