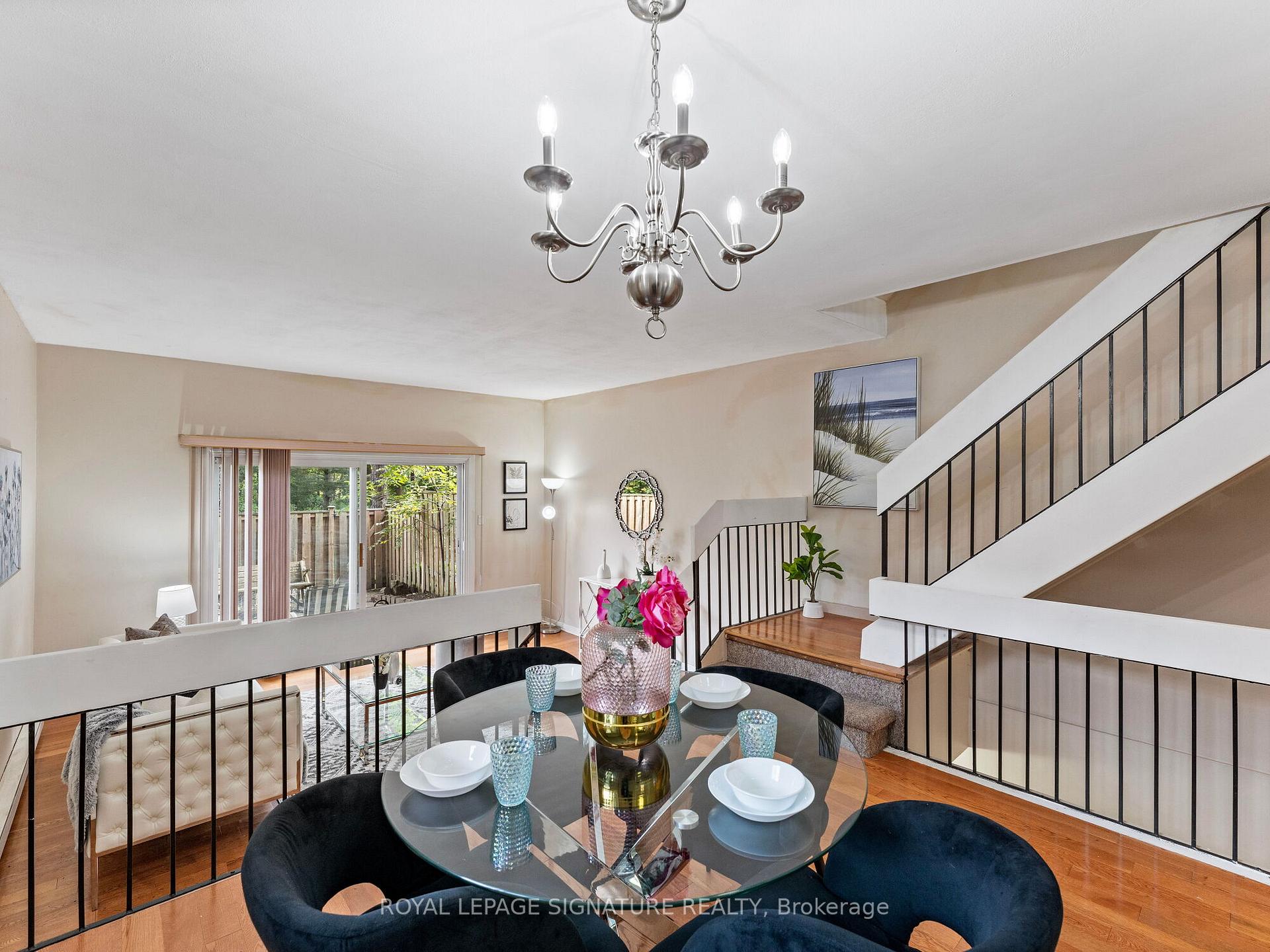Hi! This plugin doesn't seem to work correctly on your browser/platform.
Price
$579,990
Taxes:
$1,731
Assessment:
$190109142
Assessment Year:
2024
Maintenance Fee:
622
Address:
20 Hainford St , Unit 16, Toronto, M1E 4Y5, Ontario
Province/State:
Ontario
Condo Corporation No
YCC
Level
1
Unit No
15
Directions/Cross Streets:
Hainford St & Manse Rd
Rooms:
6
Rooms +:
2
Bedrooms:
3
Bedrooms +:
1
Washrooms:
2
Kitchens:
1
Family Room:
Y
Basement:
Finished
Level/Floor
Room
Length(ft)
Width(ft)
Descriptions
Room
1 :
Main
Kitchen
8.27
13.48
Ceramic Floor, Window
Room
2 :
Main
Dining
21.09
14.89
Hardwood Floor, Combined W/Living, Window
Room
3 :
Main
Living
21.09
14.89
Hardwood Floor, Combined W/Dining, W/O To Yard
Room
4 :
2nd
Family
14.69
14.07
Hardwood Floor, W/O To Balcony
Room
5 :
2nd
3rd Br
12.60
9.77
Laminate, Window, Closet
Room
6 :
3rd
2nd Br
12.79
10.27
Broadloom, Window, Closet
Room
7 :
3rd
Prim Bdrm
13.09
12.69
Laminate, Semi Ensuite, Window
Room
8 :
Lower
4th Br
0.00
0.00
Room
9 :
Lower
Rec
0.00
0.00
Room
10 :
Lower
Laundry
0.00
0.00
Ceramic Floor
Room
11 :
2nd
Bathroom
0.00
0.00
3 Pc Bath
Room
12 :
3rd
Bathroom
0.00
0.00
3 Pc Bath
No. of Pieces
Level
Washroom
1 :
3
2nd
Washroom
2 :
3
3rd
Property Type:
Condo Townhouse
Style:
3-Storey
Exterior:
Brick
Garage Type:
Underground
Garage(/Parking)Space:
1
Drive Parking Spaces:
1
Parking Spot:
16
Parking Type:
Exclusive
Legal Description:
1
Exposure:
W
Balcony:
Open
Locker:
None
Pet Permited:
Restrict
Approximatly Square Footage:
1600-1799
Building Amenities:
Visitor Parking
Property Features:
Fenced Yard
Water Included:
Y
Common Elements Included:
Y
Parking Included:
Y
Building Insurance Included:
Y
Fireplace/Stove:
N
Heat Source:
Electric
Heat Type:
Baseboard
Central Air Conditioning:
None
Central Vac:
N
Ensuite Laundry:
Y
Percent Down:
5
10
15
20
25
10
10
15
20
25
15
10
15
20
25
20
10
15
20
25
Down Payment
$27,495
$54,990
$82,485
$109,980
First Mortgage
$522,405
$494,910
$467,415
$439,920
CMHC/GE
$14,366.14
$9,898.2
$8,179.76
$0
Total Financing
$536,771.14
$504,808.2
$475,594.76
$439,920
Monthly P&I
$2,298.95
$2,162.05
$2,036.94
$1,884.14
Expenses
$0
$0
$0
$0
Total Payment
$2,298.95
$2,162.05
$2,036.94
$1,884.14
Income Required
$86,210.59
$81,077.04
$76,385.08
$70,655.37
This chart is for demonstration purposes only. Always consult a professional financial
advisor before making personal financial decisions.
Although the information displayed is believed to be accurate, no warranties or representations are made of any kind.
ROYAL LEPAGE SIGNATURE REALTY
Jump To:
--Please select an Item--
Description
General Details
Room & Interior
Exterior
Utilities
Walk Score
Street View
Map and Direction
Book Showing
Email Friend
View Slide Show
View All Photos >
Affordability Chart
Mortgage Calculator
Add To Compare List
Private Website
Print This Page
At a Glance:
Type:
Condo - Condo Townhouse
Area:
Toronto
Municipality:
Toronto
Neighbourhood:
West Hill
Style:
3-Storey
Lot Size:
x ()
Approximate Age:
Tax:
$1,731
Maintenance Fee:
$622
Beds:
3+1
Baths:
2
Garage:
1
Fireplace:
N
Air Conditioning:
Pool:
Locatin Map:
Listing added to compare list, click
here to view comparison
chart.
Inline HTML
Listing added to compare list,
click here to
view comparison chart.
MD Ashraful Bari
Broker
HomeLife/Future Realty Inc , Brokerage
Independently owned and operated.
Cell: 647.406.6653 | Office: 905.201.9977
MD Ashraful Bari
BROKER
Cell: 647.406.6653
Office: 905.201.9977
Fax: 905.201.9229
HomeLife/Future Realty Inc., Brokerage Independently owned and operated.


