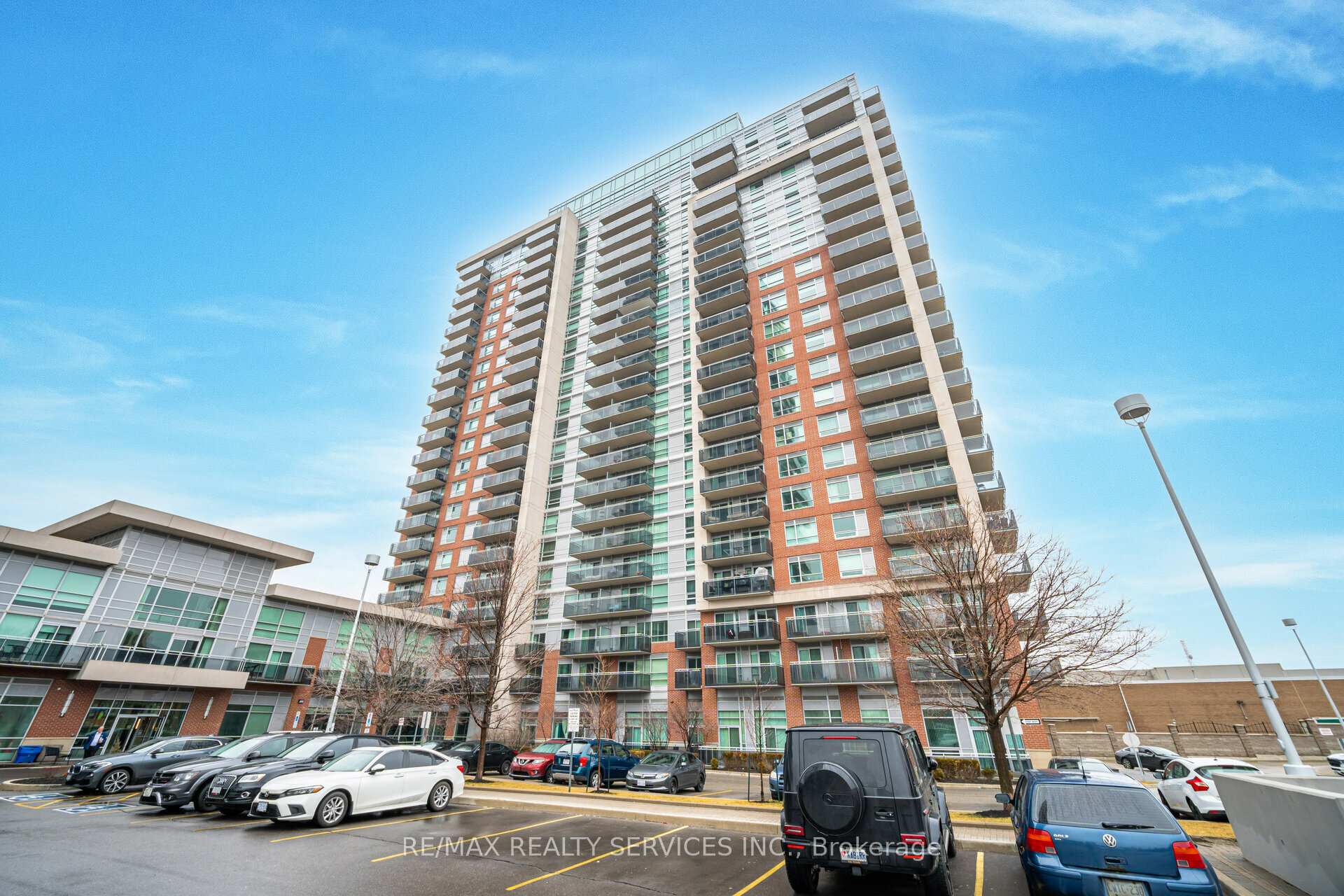Hi! This plugin doesn't seem to work correctly on your browser/platform.
Price
$545,000
Taxes:
$2,922
Maintenance Fee:
875.26
Address:
215 Queen St East , Unit 2009, Brampton, L6W 0A9, Ontario
Province/State:
Ontario
Condo Corporation No
PSCC
Level
19
Unit No
9
Directions/Cross Streets:
Queen & Kennedy
Rooms:
6
Bedrooms:
2
Washrooms:
2
Kitchens:
1
Family Room:
N
Basement:
None
Level/Floor
Room
Length(ft)
Width(ft)
Descriptions
Room
1 :
Flat
Living
10.59
9.97
Combined W/Dining, W/O To Balcony
Room
2 :
Flat
Dining
10.59
9.97
Combined W/Living
Room
3 :
Flat
Kitchen
6.89
7.58
Stainless Steel Appl, Pass Through, Breakfast Bar
Room
4 :
Flat
Prim Bdrm
9.97
11.87
W/I Closet, 4 Pc Ensuite, Laminate
Room
5 :
Flat
2nd Br
9.58
9.58
Large Closet, Laminate, W/O To Balcony
No. of Pieces
Level
Washroom
1 :
4
Flat
Property Type:
Condo Apt
Style:
Apartment
Exterior:
Brick
Garage Type:
Underground
Garage(/Parking)Space:
1
Drive Parking Spaces:
0
Parking Spot:
86
Parking Type:
Owned
Legal Description:
A
Exposure:
E
Balcony:
Open
Locker:
Owned
Pet Permited:
Restrict
Approximatly Square Footage:
800-899
Building Amenities:
Bbqs Allowed
Property Features:
Hospital
CAC Included:
Y
Water Included:
Y
Common Elements Included:
Y
Heat Included:
Y
Parking Included:
Y
Building Insurance Included:
Y
Fireplace/Stove:
N
Heat Source:
Gas
Heat Type:
Forced Air
Central Air Conditioning:
Central Air
Central Vac:
N
Ensuite Laundry:
Y
Percent Down:
5
10
15
20
25
10
10
15
20
25
15
10
15
20
25
20
10
15
20
25
Down Payment
$25,995
$51,990
$77,985
$103,980
First Mortgage
$493,905
$467,910
$441,915
$415,920
CMHC/GE
$13,582.39
$9,358.2
$7,733.51
$0
Total Financing
$507,487.39
$477,268.2
$449,648.51
$415,920
Monthly P&I
$2,173.53
$2,044.1
$1,925.81
$1,781.35
Expenses
$0
$0
$0
$0
Total Payment
$2,173.53
$2,044.1
$1,925.81
$1,781.35
Income Required
$81,507.34
$76,653.85
$72,217.86
$66,800.74
This chart is for demonstration purposes only. Always consult a professional financial
advisor before making personal financial decisions.
Although the information displayed is believed to be accurate, no warranties or representations are made of any kind.
RE/MAX REALTY SERVICES INC.
Jump To:
--Please select an Item--
Description
General Details
Room & Interior
Exterior
Utilities
Walk Score
Street View
Map and Direction
Book Showing
Email Friend
View Slide Show
View All Photos >
Affordability Chart
Mortgage Calculator
Add To Compare List
Private Website
Print This Page
At a Glance:
Type:
Condo - Condo Apt
Area:
Peel
Municipality:
Brampton
Neighbourhood:
Queen Street Corridor
Style:
Apartment
Lot Size:
x ()
Approximate Age:
Tax:
$2,922
Maintenance Fee:
$875.26
Beds:
2
Baths:
2
Garage:
1
Fireplace:
N
Air Conditioning:
Pool:
Locatin Map:
Listing added to compare list, click
here to view comparison
chart.
Inline HTML
Listing added to compare list,
click here to
view comparison chart.
MD Ashraful Bari
Broker
HomeLife/Future Realty Inc , Brokerage
Independently owned and operated.
Cell: 647.406.6653 | Office: 905.201.9977
MD Ashraful Bari
BROKER
Cell: 647.406.6653
Office: 905.201.9977
Fax: 905.201.9229
HomeLife/Future Realty Inc., Brokerage Independently owned and operated.


