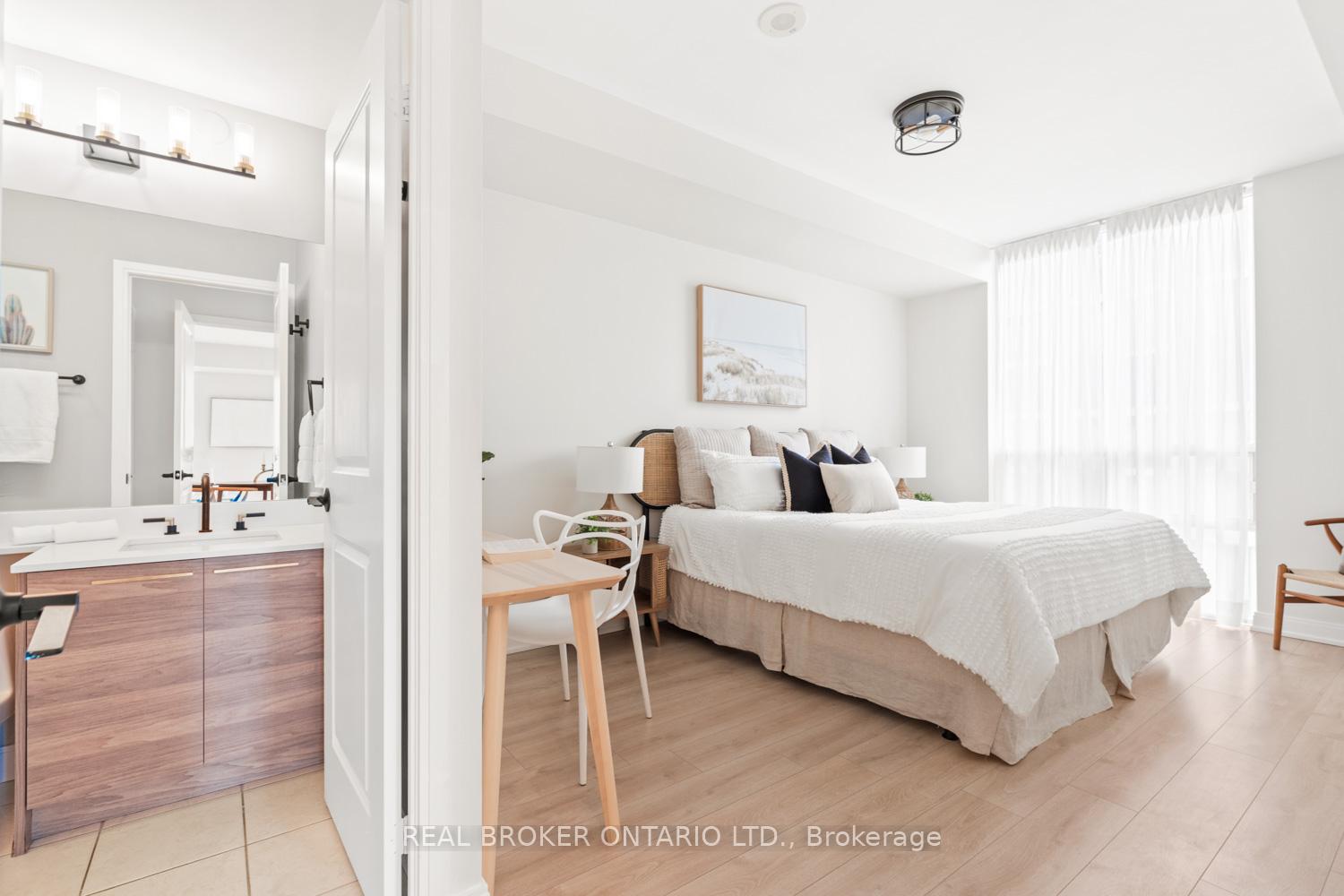Hi! This plugin doesn't seem to work correctly on your browser/platform.
Price
$987,800
Taxes:
$4,313.19
Maintenance Fee:
1,088.17
Address:
88 Broadway Ave , Unit 1206, Toronto, M4P 0A5, Ontario
Province/State:
Ontario
Condo Corporation No
TSCC
Level
12
Unit No
06
Locker No
#95
Directions/Cross Streets:
Yonge & Eglinton
Rooms:
6
Bedrooms:
2
Washrooms:
2
Kitchens:
1
Family Room:
N
Basement:
None
Level/Floor
Room
Length(ft)
Width(ft)
Descriptions
Room
1 :
Flat
Living
18.40
14.40
Laminate, Combined W/Dining, W/O To Balcony
Room
2 :
Flat
Dining
12.10
9.71
Laminate, Combined W/Living
Room
3 :
Flat
Kitchen
10.89
9.28
Tile Floor, Modern Kitchen, W/O To Balcony
Room
4 :
Flat
Prim Bdrm
17.09
10.10
Laminate, 4 Pc Ensuite, W/I Closet
Room
5 :
Flat
2nd Br
11.38
10.00
Laminate, Window, W/I Closet
Room
6 :
Flat
Foyer
6.10
7.90
Tile Floor, Large Closet
No. of Pieces
Level
Washroom
1 :
4
Flat
Washroom
2 :
3
Flat
Property Type:
Condo Apt
Style:
Apartment
Exterior:
Brick
Garage Type:
Underground
Garage(/Parking)Space:
1
Drive Parking Spaces:
0
Parking Spot:
#51
Parking Type:
Owned
Legal Description:
Level B/P2
Parking Type:
None
Exposure:
Sw
Balcony:
Open
Locker:
Owned
Pet Permited:
Restrict
Approximatly Age:
16-30
Approximatly Square Footage:
900-999
Building Amenities:
Gym
Property Features:
Hospital
CAC Included:
Y
Water Included:
Y
Common Elements Included:
Y
Heat Included:
Y
Parking Included:
Y
Building Insurance Included:
Y
Fireplace/Stove:
N
Heat Source:
Gas
Heat Type:
Forced Air
Central Air Conditioning:
Central Air
Central Vac:
N
Laundry Level:
Main
Ensuite Laundry:
Y
Elevator Lift:
Y
Percent Down:
5
10
15
20
25
10
10
15
20
25
15
10
15
20
25
20
10
15
20
25
Down Payment
$49,995
$99,990
$149,985
$199,980
First Mortgage
$949,905
$899,910
$849,915
$799,920
CMHC/GE
$26,122.39
$17,998.2
$14,873.51
$0
Total Financing
$976,027.39
$917,908.2
$864,788.51
$799,920
Monthly P&I
$4,180.25
$3,931.33
$3,703.82
$3,426
Expenses
$0
$0
$0
$0
Total Payment
$4,180.25
$3,931.33
$3,703.82
$3,426
Income Required
$156,759.36
$147,424.86
$138,893.33
$128,474.83
This chart is for demonstration purposes only. Always consult a professional financial
advisor before making personal financial decisions.
Although the information displayed is believed to be accurate, no warranties or representations are made of any kind.
REAL BROKER ONTARIO LTD.
Jump To:
--Please select an Item--
Description
General Details
Room & Interior
Exterior
Utilities
Walk Score
Street View
Map and Direction
Book Showing
Email Friend
View Slide Show
View All Photos >
Virtual Tour
Affordability Chart
Mortgage Calculator
Add To Compare List
Private Website
Print This Page
At a Glance:
Type:
Condo - Condo Apt
Area:
Toronto
Municipality:
Toronto
Neighbourhood:
Mount Pleasant West
Style:
Apartment
Lot Size:
x ()
Approximate Age:
16-30
Tax:
$4,313.19
Maintenance Fee:
$1,088.17
Beds:
2
Baths:
2
Garage:
1
Fireplace:
N
Air Conditioning:
Pool:
Locatin Map:
Listing added to compare list, click
here to view comparison
chart.
Inline HTML
Listing added to compare list,
click here to
view comparison chart.
MD Ashraful Bari
Broker
HomeLife/Future Realty Inc , Brokerage
Independently owned and operated.
Cell: 647.406.6653 | Office: 905.201.9977
MD Ashraful Bari
BROKER
Cell: 647.406.6653
Office: 905.201.9977
Fax: 905.201.9229
HomeLife/Future Realty Inc., Brokerage Independently owned and operated.


