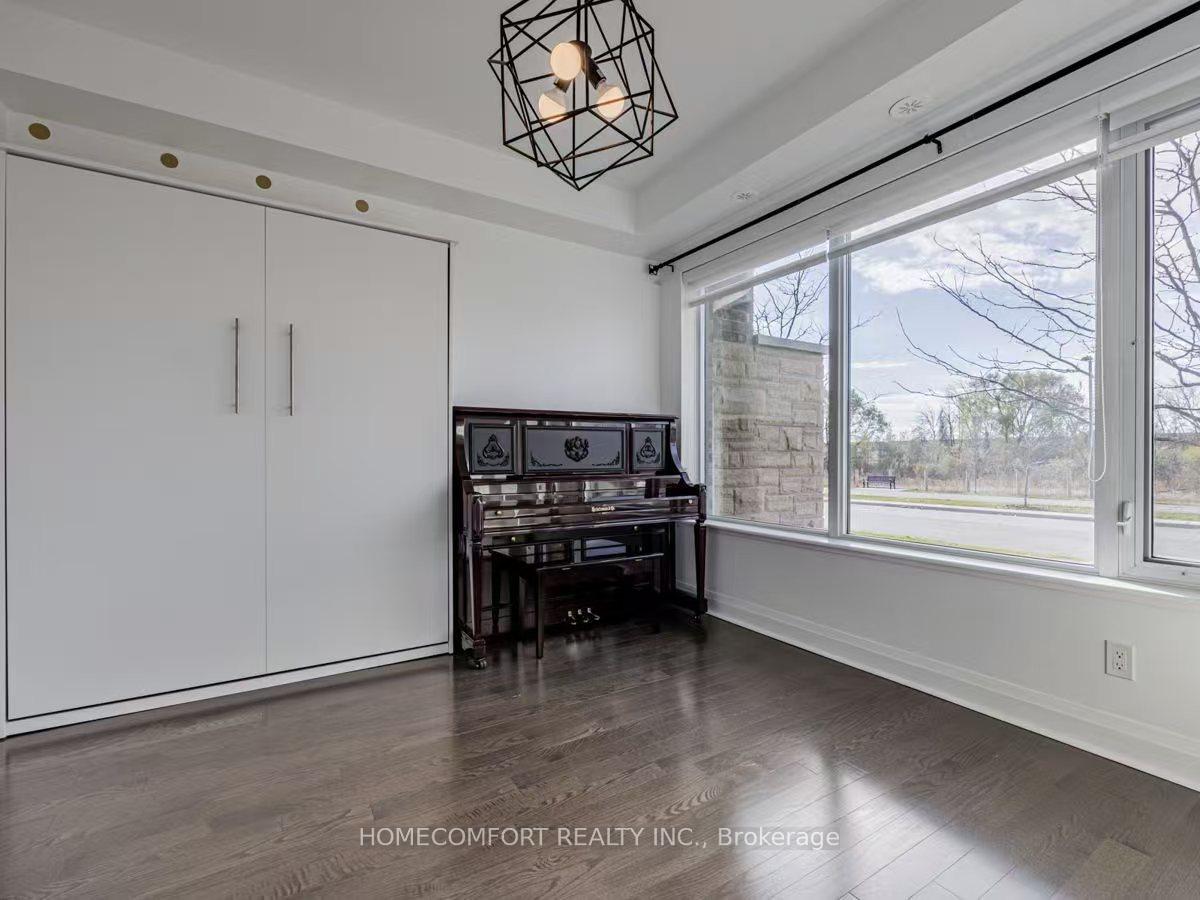Hi! This plugin doesn't seem to work correctly on your browser/platform.
Price
$1,259,000
Taxes:
$6,191.09
Maintenance Fee:
530.93
Address:
110 Little Creek Rd , Unit 2, Mississauga, L5R 0E9, Ontario
Province/State:
Ontario
Condo Corporation No
PSCC
Level
1
Unit No
27
Directions/Cross Streets:
Hurontario & Eglinton
Rooms:
8
Rooms +:
1
Bedrooms:
3
Bedrooms +:
1
Washrooms:
4
Kitchens:
1
Family Room:
Y
Basement:
None
Level/Floor
Room
Length(ft)
Width(ft)
Descriptions
Room
1 :
Ground
Rec
12.07
11.25
Hardwood Floor, 3 Pc Bath, Large Window
Room
2 :
2nd
Living
18.66
20.01
Hardwood Floor, Gas Fireplace, O/Looks Ravine
Room
3 :
2nd
Kitchen
17.84
5.35
W/O To Terrace, Granite Counter, Stainless Steel Appl
Room
4 :
3rd
Prim Bdrm
12.82
13.74
Hardwood Floor, 5 Pc Ensuite, W/I Closet
Room
5 :
3rd
2nd Br
12.23
9.18
Hardwood Floor, Closet, Large Window
Room
6 :
3rd
3rd Br
12.23
9.18
Hardwood Floor, Closet, Large Window
No. of Pieces
Level
Washroom
1 :
5
3rd
Washroom
2 :
4
3rd
Washroom
3 :
2
2nd
Washroom
4 :
3
Ground
Property Type:
Condo Townhouse
Style:
3-Storey
Exterior:
Brick
Garage Type:
Attached
Garage(/Parking)Space:
2
Drive Parking Spaces:
0
Parking Type:
Owned
Exposure:
Sw
Balcony:
Open
Locker:
None
Pet Permited:
Restrict
Approximatly Age:
6-10
Approximatly Square Footage:
2000-2249
Building Amenities:
Bbqs Allowed
Property Features:
Clear View
Common Elements Included:
Y
Parking Included:
Y
Building Insurance Included:
Y
Fireplace/Stove:
Y
Heat Source:
Gas
Heat Type:
Forced Air
Central Air Conditioning:
Central Air
Central Vac:
N
Laundry Level:
Lower
Ensuite Laundry:
Y
Percent Down:
5
10
15
20
25
10
10
15
20
25
15
10
15
20
25
20
10
15
20
25
Down Payment
$43,950
$87,900
$131,850
$175,800
First Mortgage
$835,050
$791,100
$747,150
$703,200
CMHC/GE
$22,963.88
$15,822
$13,075.13
$0
Total Financing
$858,013.88
$806,922
$760,225.13
$703,200
Monthly P&I
$3,674.81
$3,455.98
$3,255.99
$3,011.75
Expenses
$0
$0
$0
$0
Total Payment
$3,674.81
$3,455.98
$3,255.99
$3,011.75
Income Required
$137,805.26
$129,599.41
$122,099.45
$112,940.67
This chart is for demonstration purposes only. Always consult a professional financial
advisor before making personal financial decisions.
Although the information displayed is believed to be accurate, no warranties or representations are made of any kind.
HOMECOMFORT REALTY INC.
Jump To:
--Please select an Item--
Description
General Details
Room & Interior
Exterior
Utilities
Walk Score
Street View
Map and Direction
Book Showing
Email Friend
View Slide Show
View All Photos >
Affordability Chart
Mortgage Calculator
Add To Compare List
Private Website
Print This Page
At a Glance:
Type:
Condo - Condo Townhouse
Area:
Peel
Municipality:
Mississauga
Neighbourhood:
Hurontario
Style:
3-Storey
Lot Size:
x ()
Approximate Age:
6-10
Tax:
$6,191.09
Maintenance Fee:
$530.93
Beds:
3+1
Baths:
4
Garage:
2
Fireplace:
Y
Air Conditioning:
Pool:
Locatin Map:
Listing added to compare list, click
here to view comparison
chart.
Inline HTML
Listing added to compare list,
click here to
view comparison chart.
MD Ashraful Bari
Broker
HomeLife/Future Realty Inc , Brokerage
Independently owned and operated.
Cell: 647.406.6653 | Office: 905.201.9977
MD Ashraful Bari
BROKER
Cell: 647.406.6653
Office: 905.201.9977
Fax: 905.201.9229
HomeLife/Future Realty Inc., Brokerage Independently owned and operated.


