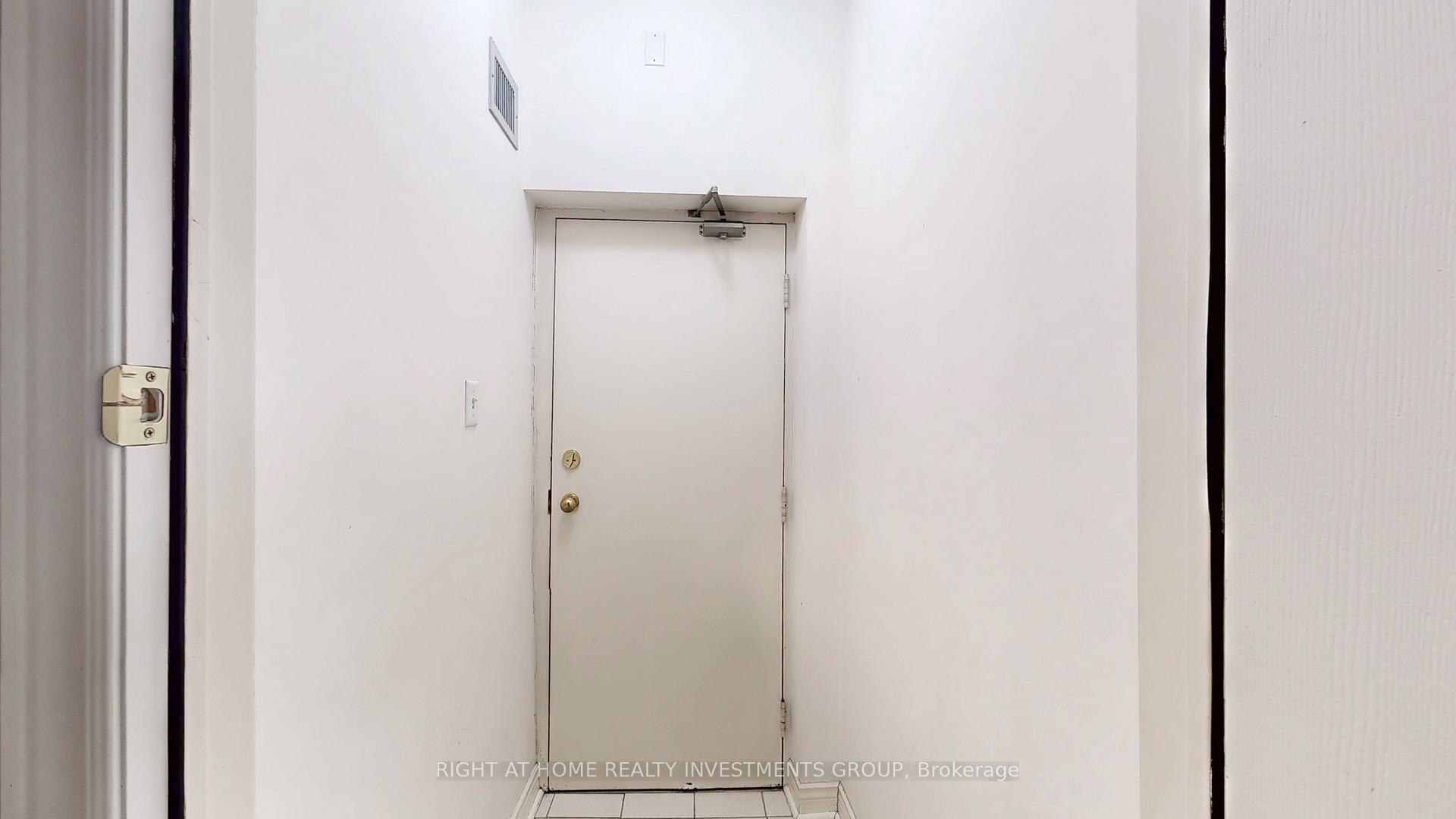Hi! This plugin doesn't seem to work correctly on your browser/platform.
Price
$849,900
Taxes:
$3,400.3
Maintenance Fee:
600.59
Address:
18 Clark Ave West , Unit 157, Vaughan, L4J 8H1, Ontario
Province/State:
Ontario
Condo Corporation No
YRCC
Level
1
Unit No
157
Directions/Cross Streets:
Yonge/Clark
Rooms:
5
Bedrooms:
2
Washrooms:
3
Kitchens:
1
Family Room:
N
Basement:
Sep Entrance
Level/Floor
Room
Length(ft)
Width(ft)
Descriptions
Room
1 :
Main
Living
18.79
10.30
Combined W/Dining, Bay Window, Laminate
Room
2 :
Main
Dining
18.79
10.30
Open Concept, Large Window, Laminate
Room
3 :
Main
Kitchen
10.00
8.59
Updated, Granite Counter, Custom Backsplash
Room
4 :
Main
Breakfast
8.40
7.41
W/O To Garden, Pantry, Ceramic Floor
Room
5 :
2nd
Prim Bdrm
16.89
9.28
Vaulted Ceiling, Bay Window, 3 Pc Ensuite
Room
6 :
2nd
2nd Br
9.28
8.99
Closet, Large Window, Laminate
No. of Pieces
Level
Washroom
1 :
3
Washroom
2 :
2
Property Type:
Condo Townhouse
Style:
2-Storey
Exterior:
Brick
Garage Type:
Underground
Garage(/Parking)Space:
1
Drive Parking Spaces:
1
Parking Spot:
210
Parking Type:
Owned
Legal Description:
Level A, #210
Exposure:
Se
Balcony:
None
Locker:
None
Pet Permited:
Restrict
Approximatly Age:
16-30
Approximatly Square Footage:
1200-1399
Building Amenities:
Bbqs Allowed
Property Features:
Library
Cabel TV Included:
Y
Common Elements Included:
Y
Parking Included:
Y
Building Insurance Included:
Y
Fireplace/Stove:
N
Heat Source:
Gas
Heat Type:
Forced Air
Central Air Conditioning:
Central Air
Central Vac:
Y
Laundry Level:
Lower
Ensuite Laundry:
Y
Percent Down:
5
10
15
20
25
10
10
15
20
25
15
10
15
20
25
20
10
15
20
25
Down Payment
$36,195
$72,390
$108,585
$144,780
First Mortgage
$687,705
$651,510
$615,315
$579,120
CMHC/GE
$18,911.89
$13,030.2
$10,768.01
$0
Total Financing
$706,616.89
$664,540.2
$626,083.01
$579,120
Monthly P&I
$3,026.39
$2,846.17
$2,681.47
$2,480.33
Expenses
$0
$0
$0
$0
Total Payment
$3,026.39
$2,846.17
$2,681.47
$2,480.33
Income Required
$113,489.45
$106,731.53
$100,554.94
$93,012.23
This chart is for demonstration purposes only. Always consult a professional financial
advisor before making personal financial decisions.
Although the information displayed is believed to be accurate, no warranties or representations are made of any kind.
RIGHT AT HOME REALTY INVESTMENTS GROUP
Jump To:
--Please select an Item--
Description
General Details
Room & Interior
Exterior
Utilities
Walk Score
Street View
Map and Direction
Book Showing
Email Friend
View Slide Show
View All Photos >
Virtual Tour
Affordability Chart
Mortgage Calculator
Add To Compare List
Private Website
Print This Page
At a Glance:
Type:
Condo - Condo Townhouse
Area:
York
Municipality:
Vaughan
Neighbourhood:
Crestwood-Springfarm-Yorkhill
Style:
2-Storey
Lot Size:
x ()
Approximate Age:
16-30
Tax:
$3,400.3
Maintenance Fee:
$600.59
Beds:
2
Baths:
3
Garage:
1
Fireplace:
N
Air Conditioning:
Pool:
Locatin Map:
Listing added to compare list, click
here to view comparison
chart.
Inline HTML
Listing added to compare list,
click here to
view comparison chart.
MD Ashraful Bari
Broker
HomeLife/Future Realty Inc , Brokerage
Independently owned and operated.
Cell: 647.406.6653 | Office: 905.201.9977
MD Ashraful Bari
BROKER
Cell: 647.406.6653
Office: 905.201.9977
Fax: 905.201.9229
HomeLife/Future Realty Inc., Brokerage Independently owned and operated.


