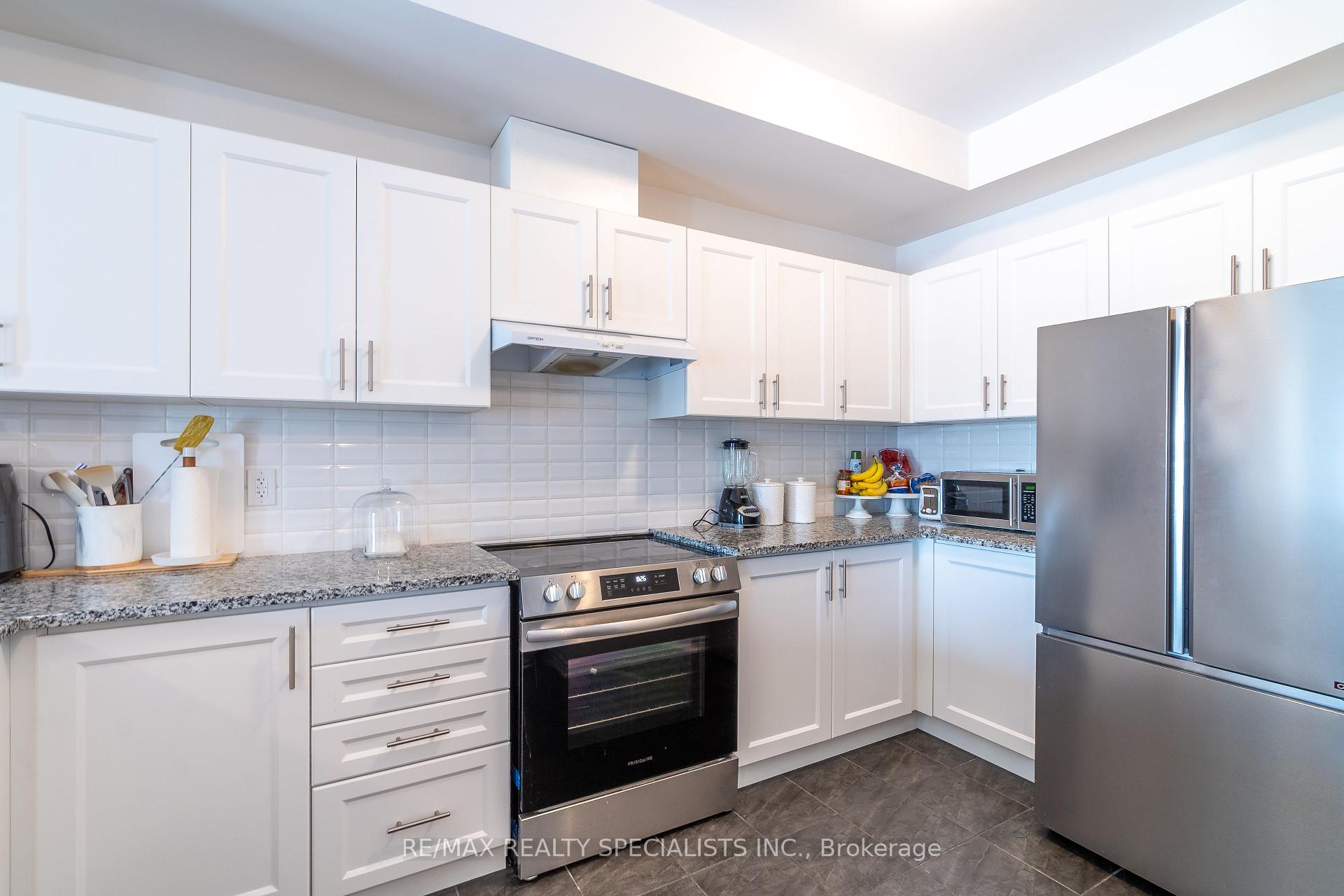Hi! This plugin doesn't seem to work correctly on your browser/platform.
Price
$559,900
Taxes:
$3,754.1
Maintenance Fee:
258.82
Address:
677 Park Rd North , Unit 126, Brantford, N3R 0A2, Ontario
Province/State:
Ontario
Condo Corporation No
BSCC
Level
Fir
Unit No
126
Directions/Cross Streets:
Wayne Gretzky Parkway & Powerline Rd
Rooms:
8
Bedrooms:
3
Washrooms:
3
Kitchens:
1
Family Room:
N
Basement:
Full
No. of Pieces
Level
Washroom
1 :
2
Main
Washroom
2 :
3
2nd
Washroom
3 :
3
2nd
Property Type:
Condo Townhouse
Style:
3-Storey
Exterior:
Brick
Garage Type:
Attached
Garage(/Parking)Space:
1
Drive Parking Spaces:
1
Parking Type:
Owned
Exposure:
Nw
Balcony:
Open
Locker:
None
Pet Permited:
Restrict
Approximatly Square Footage:
1400-1599
Common Elements Included:
Y
Parking Included:
Y
Fireplace/Stove:
N
Heat Source:
Gas
Heat Type:
Forced Air
Central Air Conditioning:
Central Air
Central Vac:
N
Ensuite Laundry:
Y
Percent Down:
5
10
15
20
25
10
10
15
20
25
15
10
15
20
25
20
10
15
20
25
Down Payment
$31,450
$62,900
$94,350
$125,800
First Mortgage
$597,550
$566,100
$534,650
$503,200
CMHC/GE
$16,432.63
$11,322
$9,356.38
$0
Total Financing
$613,982.63
$577,422
$544,006.38
$503,200
Monthly P&I
$2,629.64
$2,473.05
$2,329.94
$2,155.17
Expenses
$0
$0
$0
$0
Total Payment
$2,629.64
$2,473.05
$2,329.94
$2,155.17
Income Required
$98,611.5
$92,739.51
$87,372.64
$80,818.75
This chart is for demonstration purposes only. Always consult a professional financial
advisor before making personal financial decisions.
Although the information displayed is believed to be accurate, no warranties or representations are made of any kind.
RE/MAX REALTY SPECIALISTS INC.
Jump To:
--Please select an Item--
Description
General Details
Room & Interior
Exterior
Utilities
Walk Score
Street View
Map and Direction
Book Showing
Email Friend
View Slide Show
View All Photos >
Affordability Chart
Mortgage Calculator
Add To Compare List
Private Website
Print This Page
At a Glance:
Type:
Condo - Condo Townhouse
Area:
Brantford
Municipality:
Brantford
Neighbourhood:
Style:
3-Storey
Lot Size:
x ()
Approximate Age:
Tax:
$3,754.1
Maintenance Fee:
$258.82
Beds:
3
Baths:
3
Garage:
1
Fireplace:
N
Air Conditioning:
Pool:
Locatin Map:
Listing added to compare list, click
here to view comparison
chart.
Inline HTML
Listing added to compare list,
click here to
view comparison chart.
MD Ashraful Bari
Broker
HomeLife/Future Realty Inc , Brokerage
Independently owned and operated.
Cell: 647.406.6653 | Office: 905.201.9977
MD Ashraful Bari
BROKER
Cell: 647.406.6653
Office: 905.201.9977
Fax: 905.201.9229
HomeLife/Future Realty Inc., Brokerage Independently owned and operated.


