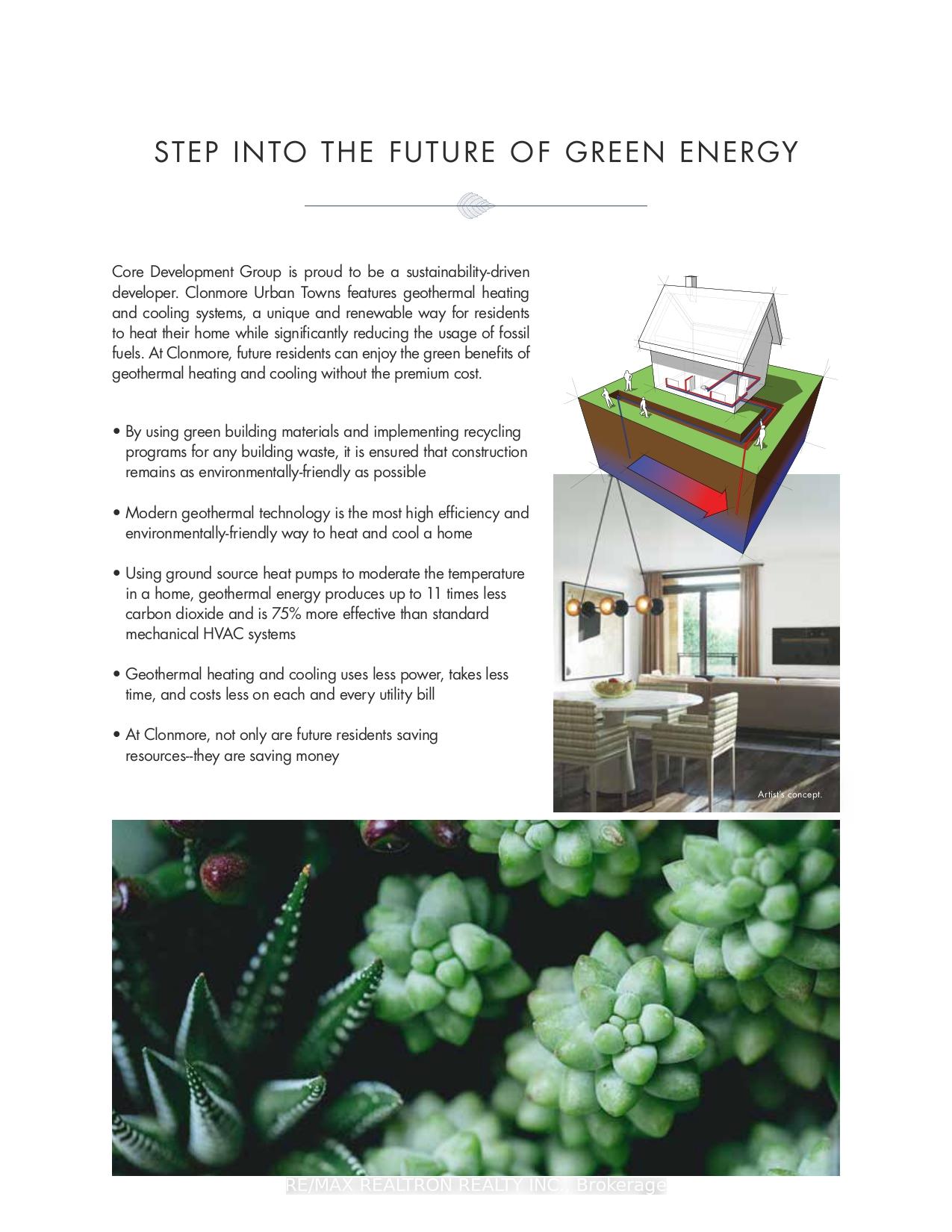Hi! This plugin doesn't seem to work correctly on your browser/platform.
Price
$968,000
Taxes:
$0
Maintenance Fee:
.29
Address:
168 Clonmore Dr , Unit 101, Toronto, M1N 1Y1, Ontario
Province/State:
Ontario
Condo Corporation No
TSCC
Level
2
Unit No
84
Directions/Cross Streets:
Warden Ave / Kingston Rd
Rooms:
7
Bedrooms:
3
Washrooms:
2
Kitchens:
1
Family Room:
N
Basement:
None
Level/Floor
Room
Length(ft)
Width(ft)
Descriptions
Room
1 :
2nd
Living
19.75
14.17
Room
2 :
2nd
Dining
19.75
14.17
Room
3 :
2nd
Kitchen
19.75
14.17
Room
4 :
2nd
Breakfast
19.75
14.17
Room
5 :
2nd
2nd Br
9.68
8.86
Double Closet
Room
6 :
3rd
Prim Bdrm
12.23
10.43
4 Pc Ensuite, Double Closet
Room
7 :
3rd
3rd Br
9.77
8.86
Double Closet, W/O To Balcony
No. of Pieces
Level
Washroom
1 :
4
2nd
Washroom
2 :
3
2nd
Property Type:
Condo Townhouse
Style:
Stacked Townhse
Exterior:
Other
Garage Type:
Underground
Garage(/Parking)Space:
1
Drive Parking Spaces:
0
Parking Type:
Owned
Exposure:
S
Balcony:
Terr
Locker:
None
Pet Permited:
Restrict
Approximatly Age:
New
Approximatly Square Footage:
1200-1399
Common Elements Included:
Y
Parking Included:
Y
Building Insurance Included:
Y
Fireplace/Stove:
N
Heat Source:
Grnd Srce
Heat Type:
Heat Pump
Central Air Conditioning:
Central Air
Central Vac:
N
Ensuite Laundry:
Y
Percent Down:
5
10
15
20
25
10
10
15
20
25
15
10
15
20
25
20
10
15
20
25
Down Payment
$48,400
$96,800
$145,200
$193,600
First Mortgage
$919,600
$871,200
$822,800
$774,400
CMHC/GE
$25,289
$17,424
$14,399
$0
Total Financing
$944,889
$888,624
$837,199
$774,400
Monthly P&I
$4,046.89
$3,805.91
$3,585.66
$3,316.7
Expenses
$0
$0
$0
$0
Total Payment
$4,046.89
$3,805.91
$3,585.66
$3,316.7
Income Required
$151,758.24
$142,721.54
$134,462.19
$124,376.07
This chart is for demonstration purposes only. Always consult a professional financial
advisor before making personal financial decisions.
Although the information displayed is believed to be accurate, no warranties or representations are made of any kind.
RE/MAX REALTRON REALTY INC.
Jump To:
--Please select an Item--
Description
General Details
Room & Interior
Exterior
Utilities
Walk Score
Street View
Map and Direction
Book Showing
Email Friend
View Slide Show
View All Photos >
Affordability Chart
Mortgage Calculator
Add To Compare List
Private Website
Print This Page
At a Glance:
Type:
Condo - Condo Townhouse
Area:
Toronto
Municipality:
Toronto
Neighbourhood:
Birchcliffe-Cliffside
Style:
Stacked Townhse
Lot Size:
x ()
Approximate Age:
New
Tax:
$0
Maintenance Fee:
$0.29
Beds:
3
Baths:
2
Garage:
1
Fireplace:
N
Air Conditioning:
Pool:
Locatin Map:
Listing added to compare list, click
here to view comparison
chart.
Inline HTML
Listing added to compare list,
click here to
view comparison chart.
MD Ashraful Bari
Broker
HomeLife/Future Realty Inc , Brokerage
Independently owned and operated.
Cell: 647.406.6653 | Office: 905.201.9977
MD Ashraful Bari
BROKER
Cell: 647.406.6653
Office: 905.201.9977
Fax: 905.201.9229
HomeLife/Future Realty Inc., Brokerage Independently owned and operated.


