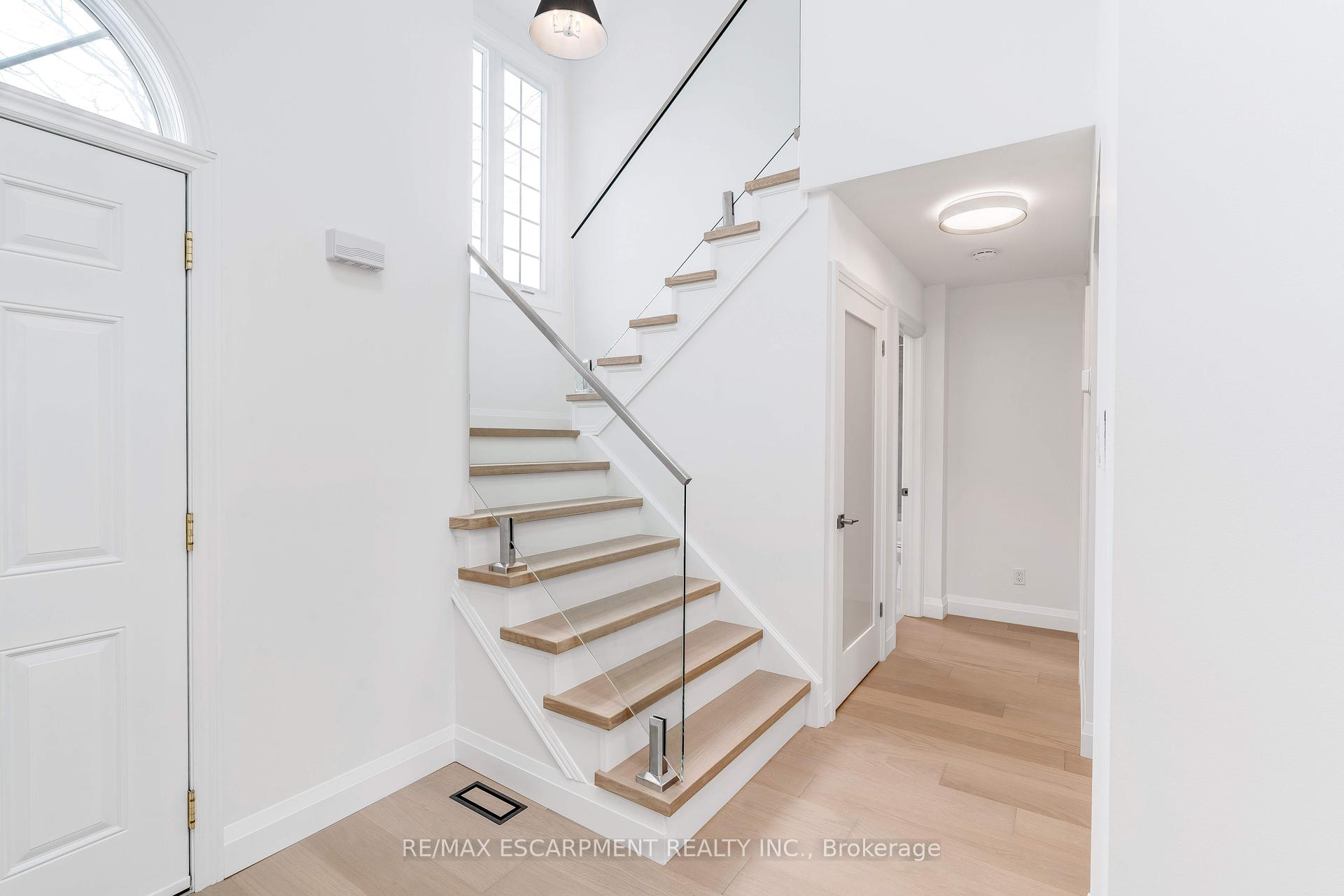Hi! This plugin doesn't seem to work correctly on your browser/platform.
Price
$1,079,000
Taxes:
$3,651
Maintenance Fee:
728.55
Address:
1275 Maple Crossing Blvd South , Unit 12, Burlington, L7S 2E8, Ontario
Province/State:
Ontario
Condo Corporation No
Halto
Level
1
Unit No
12
Directions/Cross Streets:
Maple Avenue
Rooms:
5
Bedrooms:
2
Washrooms:
3
Kitchens:
1
Family Room:
N
Basement:
Part Fin
Level/Floor
Room
Length(ft)
Width(ft)
Descriptions
Room
1 :
Main
Living
18.93
12.33
Cathedral Ceiling, Hardwood Floor, Fireplace
Room
2 :
Main
Dining
9.58
8.33
Hardwood Floor, B/I Shelves, O/Looks Backyard
Room
3 :
Main
Kitchen
8.33
8.33
Quartz Counter, Custom Counter, Stainless Steel Appl
Room
4 :
Main
Br
14.92
9.91
Hardwood Floor, W/O To Terrace, W/W Closet
Room
5 :
Main
Bathroom
10.07
6.26
4 Pc Bath, B/I Vanity, Tile Floor
Room
6 :
2nd
Prim Bdrm
19.42
14.50
4 Pc Ensuite, Hardwood Floor, W/I Closet
Room
7 :
2nd
Bathroom
10.99
10.00
Heated Floor, Double Sink, Quartz Counter
Room
8 :
Bsmt
Rec
20.83
13.42
Plank Floor, Vinyl Floor, Renovated
Room
9 :
Bsmt
Den
15.42
10.23
W/I Closet, Updated
Room
10 :
Bsmt
Bathroom
10.33
8.66
3 Pc Bath, B/I Vanity, Vinyl Floor
Room
11 :
Bsmt
Laundry
0.00
0.00
Vinyl Floor, Renovated
Room
12 :
Bsmt
Utility
9.41
7.84
No. of Pieces
Level
Washroom
1 :
4
Main
Washroom
2 :
4
2nd
Washroom
3 :
3
Bsmt
Property Type:
Condo Townhouse
Style:
2-Storey
Exterior:
Alum Siding
Garage Type:
None
Garage(/Parking)Space:
0
Drive Parking Spaces:
2
Parking Type:
Exclusive
Parking Type:
Exclusive
Exposure:
S
Balcony:
Terr
Locker:
None
Pet Permited:
Restrict
Approximatly Age:
31-50
Approximatly Square Footage:
1200-1399
Building Amenities:
Bbqs Allowed
Property Features:
Arts Centre
Common Elements Included:
Y
Parking Included:
Y
Building Insurance Included:
Y
Fireplace/Stove:
Y
Heat Source:
Gas
Heat Type:
Forced Air
Central Air Conditioning:
Central Air
Central Vac:
Y
Laundry Level:
Lower
Ensuite Laundry:
Y
Percent Down:
5
10
15
20
25
10
10
15
20
25
15
10
15
20
25
20
10
15
20
25
Down Payment
$53,950
$107,900
$161,850
$215,800
First Mortgage
$1,025,050
$971,100
$917,150
$863,200
CMHC/GE
$28,188.88
$19,422
$16,050.13
$0
Total Financing
$1,053,238.88
$990,522
$933,200.13
$863,200
Monthly P&I
$4,510.94
$4,242.33
$3,996.82
$3,697.02
Expenses
$0
$0
$0
$0
Total Payment
$4,510.94
$4,242.33
$3,996.82
$3,697.02
Income Required
$169,160.27
$159,087.34
$149,880.89
$138,638.2
This chart is for demonstration purposes only. Always consult a professional financial
advisor before making personal financial decisions.
Although the information displayed is believed to be accurate, no warranties or representations are made of any kind.
RE/MAX ESCARPMENT REALTY INC.
Jump To:
--Please select an Item--
Description
General Details
Room & Interior
Exterior
Utilities
Walk Score
Street View
Map and Direction
Book Showing
Email Friend
View Slide Show
View All Photos >
Virtual Tour
Affordability Chart
Mortgage Calculator
Add To Compare List
Private Website
Print This Page
At a Glance:
Type:
Condo - Condo Townhouse
Area:
Halton
Municipality:
Burlington
Neighbourhood:
Brant
Style:
2-Storey
Lot Size:
x ()
Approximate Age:
31-50
Tax:
$3,651
Maintenance Fee:
$728.55
Beds:
2
Baths:
3
Garage:
0
Fireplace:
Y
Air Conditioning:
Pool:
Locatin Map:
Listing added to compare list, click
here to view comparison
chart.
Inline HTML
Listing added to compare list,
click here to
view comparison chart.
MD Ashraful Bari
Broker
HomeLife/Future Realty Inc , Brokerage
Independently owned and operated.
Cell: 647.406.6653 | Office: 905.201.9977
MD Ashraful Bari
BROKER
Cell: 647.406.6653
Office: 905.201.9977
Fax: 905.201.9229
HomeLife/Future Realty Inc., Brokerage Independently owned and operated.


