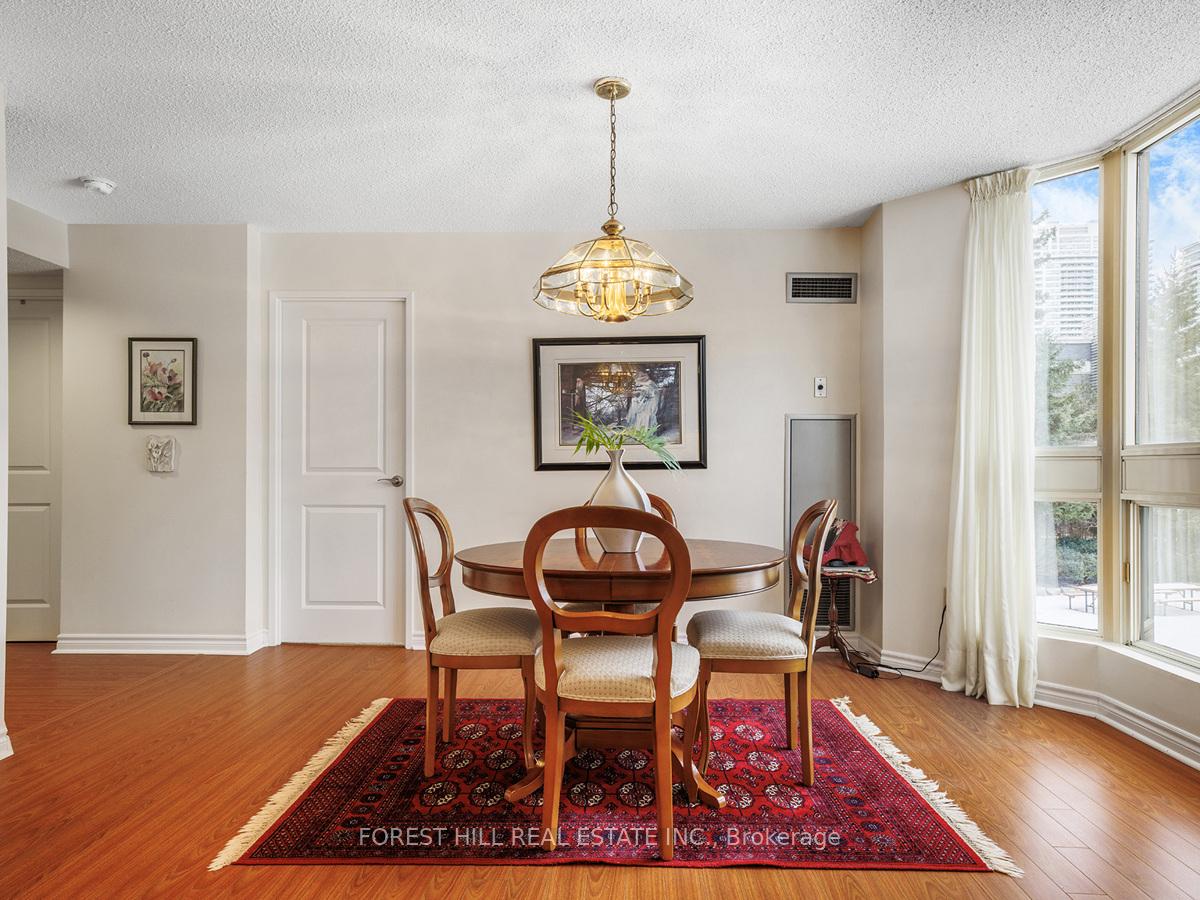Hi! This plugin doesn't seem to work correctly on your browser/platform.
Price
$799,000
Taxes:
$3,440.54
Maintenance Fee:
1,376.28
Address:
10 Kenneth Ave , Unit 210, Toronto, M2N 6K6, Ontario
Province/State:
Ontario
Condo Corporation No
MTCC
Level
2
Unit No
10
Locker No
233
Directions/Cross Streets:
Sheppard Ave & Kenneth Ave
Rooms:
7
Bedrooms:
2
Bedrooms +:
1
Washrooms:
2
Kitchens:
1
Family Room:
N
Basement:
None
Level/Floor
Room
Length(ft)
Width(ft)
Descriptions
Room
1 :
Main
Foyer
6.56
5.61
Tile Floor, Mirrored Closet
Room
2 :
Main
Living
11.91
16.14
Laminate, Combined W/Dining, Large Window
Room
3 :
Main
Dining
14.30
9.18
Laminate, Combined W/Living, Large Window
Room
4 :
Main
Kitchen
6.99
9.94
Tile Floor, Backsplash, Pot Lights
Room
5 :
Main
Breakfast
8.17
7.74
Tile Floor, Track Lights, Combined W/Kitchen
Room
6 :
Main
Solarium
7.84
9.12
Laminate, Combined W/Living, Large Window
Room
7 :
Main
Prim Bdrm
15.84
12.56
4 Pc Ensuite, Large Window, W/I Closet
Room
8 :
Main
2nd Br
10.04
14.14
Bay Window, Broadloom, Mirrored Closet
Room
9 :
Main
Laundry
7.02
5.15
Separate Rm
No. of Pieces
Level
Washroom
1 :
5
Main
Washroom
2 :
3
Main
Property Type:
Condo Apt
Style:
Apartment
Exterior:
Concrete
Garage Type:
Underground
Garage(/Parking)Space:
2
Drive Parking Spaces:
2
Parking Spot:
36
Parking Type:
Owned
Legal Description:
A
Parking Spot:
4
Parking Type:
Owned
Legal Description:
C
Exposure:
Ne
Balcony:
None
Locker:
Owned
Pet Permited:
Restrict
Approximatly Square Footage:
1200-1399
Building Amenities:
Concierge
Property Features:
Library
CAC Included:
Y
Hydro Included:
Y
Water Included:
Y
Cabel TV Included:
Y
Common Elements Included:
Y
Heat Included:
Y
Parking Included:
Y
Building Insurance Included:
Y
Fireplace/Stove:
N
Heat Source:
Gas
Heat Type:
Forced Air
Central Air Conditioning:
Central Air
Central Vac:
N
Laundry Level:
Main
Percent Down:
5
10
15
20
25
10
10
15
20
25
15
10
15
20
25
20
10
15
20
25
Down Payment
$39,950
$79,900
$119,850
$159,800
First Mortgage
$759,050
$719,100
$679,150
$639,200
CMHC/GE
$20,873.88
$14,382
$11,885.13
$0
Total Financing
$779,923.88
$733,482
$691,035.13
$639,200
Monthly P&I
$3,340.35
$3,141.45
$2,959.65
$2,737.64
Expenses
$0
$0
$0
$0
Total Payment
$3,340.35
$3,141.45
$2,959.65
$2,737.64
Income Required
$125,263.26
$117,804.25
$110,986.87
$102,661.65
This chart is for demonstration purposes only. Always consult a professional financial
advisor before making personal financial decisions.
Although the information displayed is believed to be accurate, no warranties or representations are made of any kind.
FOREST HILL REAL ESTATE INC.
Jump To:
--Please select an Item--
Description
General Details
Room & Interior
Exterior
Utilities
Walk Score
Street View
Map and Direction
Book Showing
Email Friend
View Slide Show
View All Photos >
Virtual Tour
Affordability Chart
Mortgage Calculator
Add To Compare List
Private Website
Print This Page
At a Glance:
Type:
Condo - Condo Apt
Area:
Toronto
Municipality:
Toronto
Neighbourhood:
Willowdale East
Style:
Apartment
Lot Size:
x ()
Approximate Age:
Tax:
$3,440.54
Maintenance Fee:
$1,376.28
Beds:
2+1
Baths:
2
Garage:
2
Fireplace:
N
Air Conditioning:
Pool:
Locatin Map:
Listing added to compare list, click
here to view comparison
chart.
Inline HTML
Listing added to compare list,
click here to
view comparison chart.
MD Ashraful Bari
Broker
HomeLife/Future Realty Inc , Brokerage
Independently owned and operated.
Cell: 647.406.6653 | Office: 905.201.9977
MD Ashraful Bari
BROKER
Cell: 647.406.6653
Office: 905.201.9977
Fax: 905.201.9229
HomeLife/Future Realty Inc., Brokerage Independently owned and operated.


