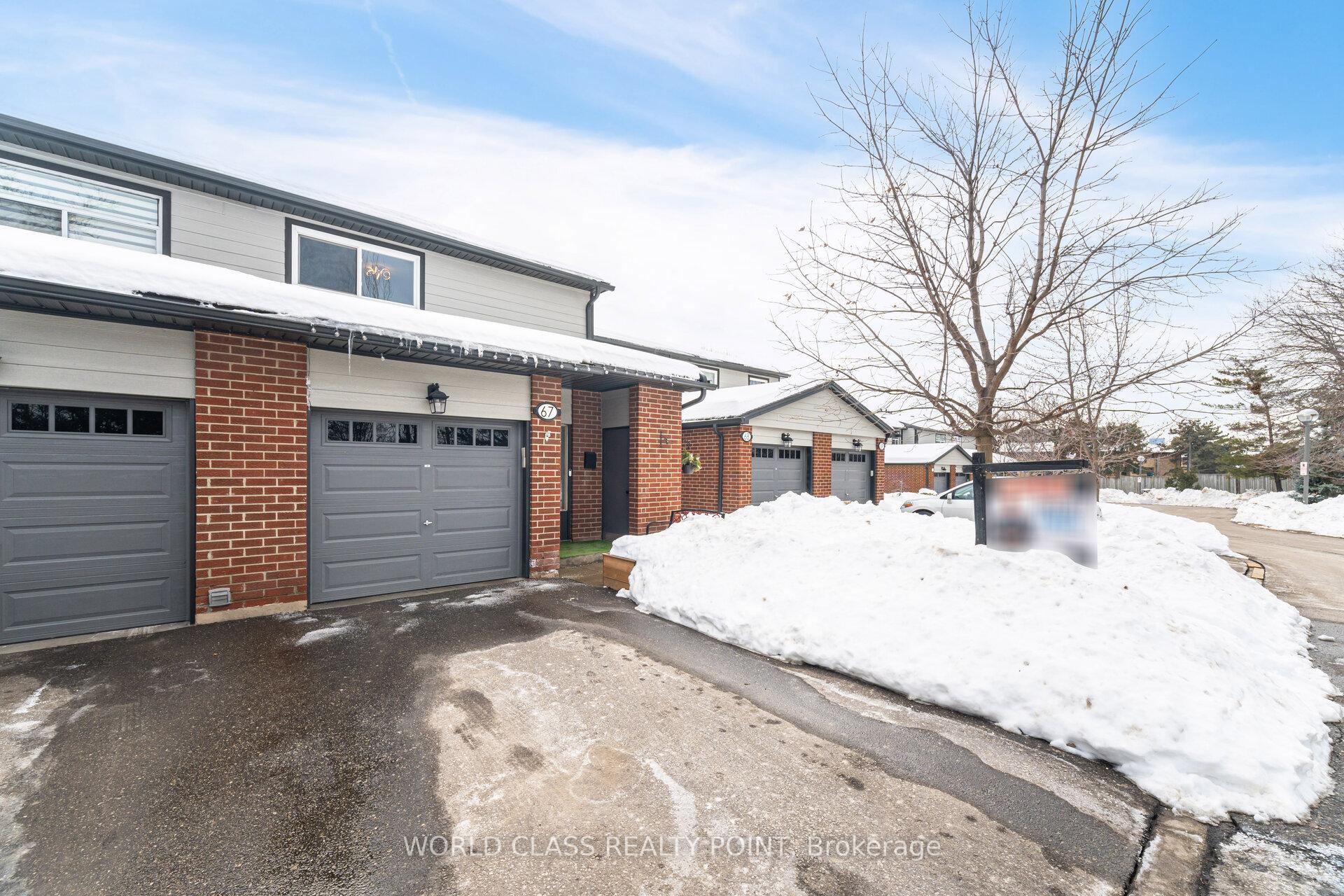Hi! This plugin doesn't seem to work correctly on your browser/platform.
Price
$829,999
Taxes:
$4,050
Maintenance Fee:
623
Address:
525 Meadows Blvd , Unit 67, Mississauga, L4Z 1H2, Ontario
Province/State:
Ontario
Condo Corporation No
PCC
Level
1
Unit No
67
Directions/Cross Streets:
Rathburn Rd./Cawthra Rd.
Rooms:
7
Rooms +:
1
Bedrooms:
3
Washrooms:
3
Kitchens:
1
Family Room:
N
Basement:
Finished
Level/Floor
Room
Length(ft)
Width(ft)
Descriptions
Room
1 :
Main
Living
13.84
10.82
Laminate, W/O To Yard, Sunken Room
Room
2 :
Main
Dining
19.84
10.23
Laminate, Open Concept
Room
3 :
Main
Kitchen
14.92
8.17
Tile Floor, Eat-In Kitchen, Stainless Steel Appl
Room
4 :
2nd
Prim Bdrm
15.74
12.33
Laminate, Large Window, Large Closet
Room
5 :
Upper
2nd Br
16.92
10.17
Parquet Floor, Large Closet, Large Closet
Room
6 :
Upper
3rd Br
11.84
8.76
Parquet Floor, Large Window, Large Closet
Room
7 :
Bsmt
Rec
19.32
14.50
Laminate, Open Concept
Room
8 :
Bsmt
Laundry
8.66
5.90
Laundry Sink
No. of Pieces
Level
Washroom
1 :
2
Main
Washroom
2 :
4
2nd
Washroom
3 :
3
Bsmt
Property Type:
Condo Townhouse
Style:
2-Storey
Exterior:
Brick
Garage Type:
Attached
Garage(/Parking)Space:
1
Drive Parking Spaces:
1
Parking Type:
Owned
Exposure:
N
Balcony:
Terr
Locker:
Ensuite
Pet Permited:
Restrict
Approximatly Square Footage:
1200-1399
Building Amenities:
Visitor Parking
Property Features:
Arts Centre
Water Included:
Y
Parking Included:
Y
Building Insurance Included:
Y
Fireplace/Stove:
Y
Heat Source:
Gas
Heat Type:
Forced Air
Central Air Conditioning:
Central Air
Central Vac:
N
Percent Down:
5
10
15
20
25
10
10
15
20
25
15
10
15
20
25
20
10
15
20
25
Down Payment
$135
$270
$405
$540
First Mortgage
$2,565
$2,430
$2,295
$2,160
CMHC/GE
$70.54
$48.6
$40.16
$0
Total Financing
$2,635.54
$2,478.6
$2,335.16
$2,160
Monthly P&I
$11.29
$10.62
$10
$9.25
Expenses
$0
$0
$0
$0
Total Payment
$11.29
$10.62
$10
$9.25
Income Required
$423.29
$398.09
$375.05
$346.92
This chart is for demonstration purposes only. Always consult a professional financial
advisor before making personal financial decisions.
Although the information displayed is believed to be accurate, no warranties or representations are made of any kind.
WORLD CLASS REALTY POINT
Jump To:
--Please select an Item--
Description
General Details
Room & Interior
Exterior
Utilities
Walk Score
Street View
Map and Direction
Book Showing
Email Friend
View Slide Show
View All Photos >
Virtual Tour
Affordability Chart
Mortgage Calculator
Add To Compare List
Private Website
Print This Page
At a Glance:
Type:
Condo - Condo Townhouse
Area:
Peel
Municipality:
Mississauga
Neighbourhood:
Rathwood
Style:
2-Storey
Lot Size:
x ()
Approximate Age:
Tax:
$4,050
Maintenance Fee:
$623
Beds:
3
Baths:
3
Garage:
1
Fireplace:
Y
Air Conditioning:
Pool:
Locatin Map:
Listing added to compare list, click
here to view comparison
chart.
Inline HTML
Listing added to compare list,
click here to
view comparison chart.
MD Ashraful Bari
Broker
HomeLife/Future Realty Inc , Brokerage
Independently owned and operated.
Cell: 647.406.6653 | Office: 905.201.9977
MD Ashraful Bari
BROKER
Cell: 647.406.6653
Office: 905.201.9977
Fax: 905.201.9229
HomeLife/Future Realty Inc., Brokerage Independently owned and operated.


