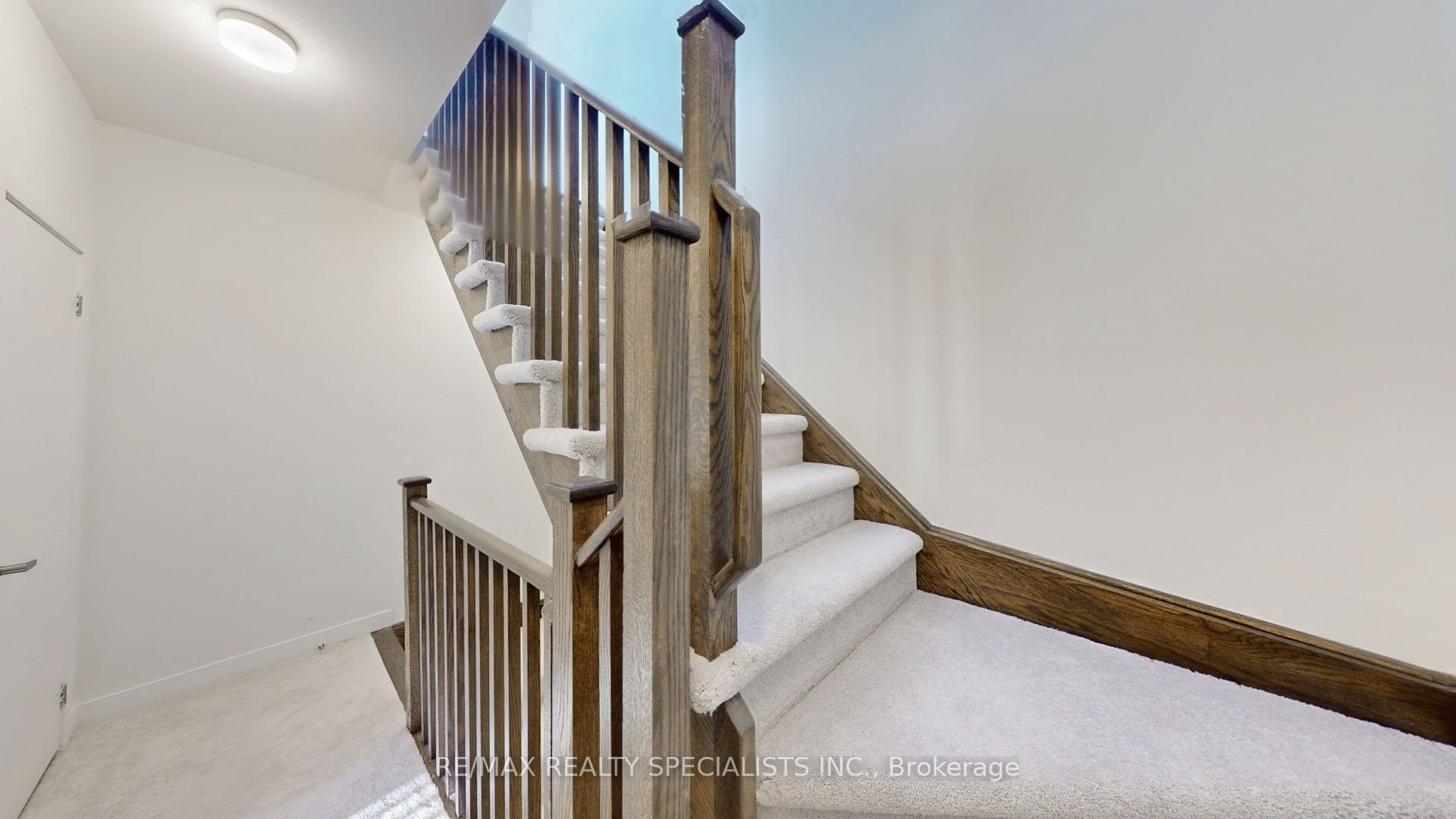Hi! This plugin doesn't seem to work correctly on your browser/platform.
Price
$699,000
Taxes:
$3,850
Maintenance Fee:
392.62
Address:
3409 Ridgeway Dr , Unit 36, Mississauga, L5L 0B9, Ontario
Province/State:
Ontario
Condo Corporation No
PSCC
Level
01
Unit No
112
Directions/Cross Streets:
RIDGEWAY DR. / THE COLLEGEWAY
Rooms:
6
Bedrooms:
2
Washrooms:
3
Kitchens:
1
Family Room:
N
Basement:
None
Level/Floor
Room
Length(ft)
Width(ft)
Descriptions
Room
1 :
Main
Living
14.37
14.37
Laminate, W/O To Balcony, O/Looks Dining
Room
2 :
Main
Dining
14.37
14.37
Laminate, Combined W/Living, Open Concept
Room
3 :
Main
Kitchen
10.82
7.22
Quartz Counter, Stainless Steel Appl, B/I Dishwasher
Room
4 :
2nd
Prim Bdrm
14.20
9.32
4 Pc Ensuite, His/Hers Closets, Window
Room
5 :
2nd
2nd Br
9.48
8.82
Window, Closet, Broadloom
Room
6 :
2nd
Laundry
4.99
3.61
Ceramic Floor
Room
7 :
2nd
Bathroom
0.00
0.00
4 Pc Bath, Ceramic Floor
Room
8 :
Main
Bathroom
0.00
0.00
2 Pc Bath, Ceramic Floor
Room
9 :
3rd
Sitting
0.00
0.00
Open Concept, W/O To Sundeck
No. of Pieces
Level
Washroom
1 :
4
2nd
Washroom
2 :
4
2nd
Washroom
3 :
2
Flat
Property Type:
Condo Townhouse
Style:
Stacked Townhse
Exterior:
Brick
Garage Type:
Underground
Garage(/Parking)Space:
1
Drive Parking Spaces:
1
Parking Spot:
166
Parking Type:
Owned
Legal Description:
166
Exposure:
Se
Balcony:
Terr
Locker:
None
Pet Permited:
Restrict
Approximatly Age:
0-5
Approximatly Square Footage:
1200-1399
Building Amenities:
Bbqs Allowed
Property Features:
Clear View
Common Elements Included:
Y
Parking Included:
Y
Building Insurance Included:
Y
Fireplace/Stove:
N
Heat Source:
Gas
Heat Type:
Forced Air
Central Air Conditioning:
Central Air
Central Vac:
N
Laundry Level:
Upper
Ensuite Laundry:
Y
Percent Down:
5
10
15
20
25
10
10
15
20
25
15
10
15
20
25
20
10
15
20
25
Down Payment
$59,995
$119,990
$179,985
$239,980
First Mortgage
$1,139,905
$1,079,910
$1,019,915
$959,920
CMHC/GE
$31,347.39
$21,598.2
$17,848.51
$0
Total Financing
$1,171,252.39
$1,101,508.2
$1,037,763.51
$959,920
Monthly P&I
$5,016.38
$4,717.67
$4,444.66
$4,111.26
Expenses
$0
$0
$0
$0
Total Payment
$5,016.38
$4,717.67
$4,444.66
$4,111.26
Income Required
$188,114.37
$176,912.78
$166,674.78
$154,172.36
This chart is for demonstration purposes only. Always consult a professional financial
advisor before making personal financial decisions.
Although the information displayed is believed to be accurate, no warranties or representations are made of any kind.
RE/MAX REALTY SPECIALISTS INC.
Jump To:
--Please select an Item--
Description
General Details
Room & Interior
Exterior
Utilities
Walk Score
Street View
Map and Direction
Book Showing
Email Friend
View Slide Show
View All Photos >
Virtual Tour
Affordability Chart
Mortgage Calculator
Add To Compare List
Private Website
Print This Page
At a Glance:
Type:
Condo - Condo Townhouse
Area:
Peel
Municipality:
Mississauga
Neighbourhood:
Erin Mills
Style:
Stacked Townhse
Lot Size:
x ()
Approximate Age:
0-5
Tax:
$3,850
Maintenance Fee:
$392.62
Beds:
2
Baths:
3
Garage:
1
Fireplace:
N
Air Conditioning:
Pool:
Locatin Map:
Listing added to compare list, click
here to view comparison
chart.
Inline HTML
Listing added to compare list,
click here to
view comparison chart.
MD Ashraful Bari
Broker
HomeLife/Future Realty Inc , Brokerage
Independently owned and operated.
Cell: 647.406.6653 | Office: 905.201.9977
MD Ashraful Bari
BROKER
Cell: 647.406.6653
Office: 905.201.9977
Fax: 905.201.9229
HomeLife/Future Realty Inc., Brokerage Independently owned and operated.


