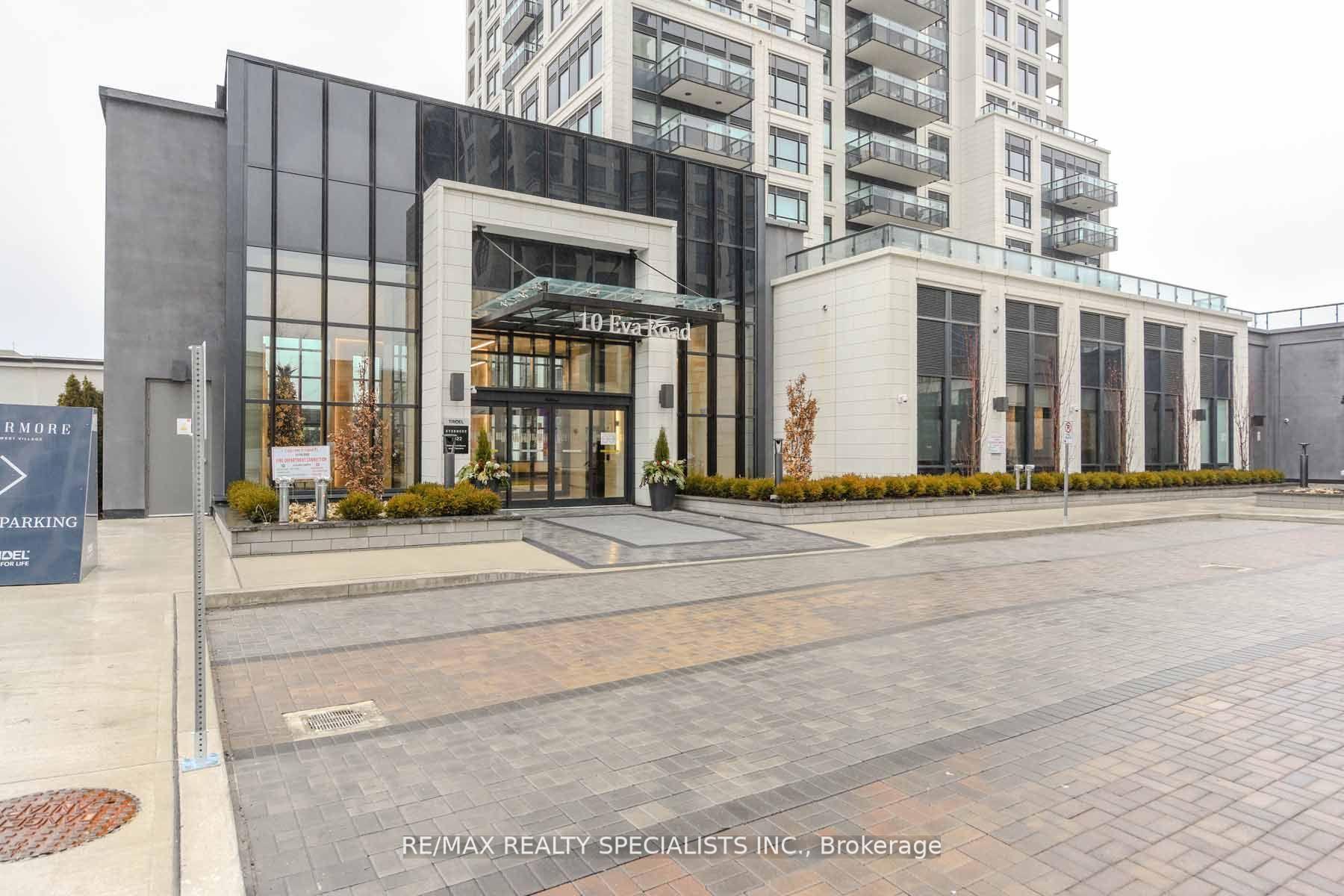Hi! This plugin doesn't seem to work correctly on your browser/platform.
Price
$499,999
Taxes:
$2,089.92
Maintenance Fee:
610.12
Address:
10 Eva Rd , Unit 2507, Toronto, M9C 0B3, Ontario
Province/State:
Ontario
Condo Corporation No
TSCC
Level
25
Unit No
07
Directions/Cross Streets:
Hwy 427/Bloor St W
Rooms:
4
Bedrooms:
1
Washrooms:
1
Kitchens:
1
Family Room:
N
Basement:
None
Level/Floor
Room
Length(ft)
Width(ft)
Descriptions
Room
1 :
Flat
Living
0.00
0.00
Laminate, W/O To Balcony, Combined W/Dining
Room
2 :
Flat
Dining
0.00
0.00
Laminate, Open Concept, Combined W/Living
Room
3 :
Flat
Kitchen
0.00
0.00
Laminate, Modern Kitchen, Open Concept
Room
4 :
Flat
Prim Bdrm
0.00
0.00
4 Pc Ensuite, Large Closet, Large Window
No. of Pieces
Level
Washroom
1 :
4
Flat
Property Type:
Condo Apt
Style:
Apartment
Exterior:
Concrete
Garage Type:
None
Garage(/Parking)Space:
0
Drive Parking Spaces:
0
Parking Spot:
49
Parking Type:
Owned
Legal Description:
P3
Exposure:
Se
Balcony:
Open
Locker:
None
Pet Permited:
N
Retirement Home:
N
Approximatly Age:
New
Approximatly Square Footage:
500-599
Building Amenities:
Bbqs Allowed
CAC Included:
Y
Common Elements Included:
Y
Parking Included:
Y
Building Insurance Included:
Y
Fireplace/Stove:
N
Heat Source:
Gas
Heat Type:
Forced Air
Central Air Conditioning:
Central Air
Central Vac:
N
Ensuite Laundry:
Y
Elevator Lift:
Y
Percent Down:
5
10
15
20
25
10
10
15
20
25
15
10
15
20
25
20
10
15
20
25
Down Payment
$39,440
$78,880
$118,320
$157,760
First Mortgage
$749,360
$709,920
$670,480
$631,040
CMHC/GE
$20,607.4
$14,198.4
$11,733.4
$0
Total Financing
$769,967.4
$724,118.4
$682,213.4
$631,040
Monthly P&I
$3,297.71
$3,101.34
$2,921.87
$2,702.7
Expenses
$0
$0
$0
$0
Total Payment
$3,297.71
$3,101.34
$2,921.87
$2,702.7
Income Required
$123,664.15
$116,300.36
$109,570.02
$101,351.08
This chart is for demonstration purposes only. Always consult a professional financial
advisor before making personal financial decisions.
Although the information displayed is believed to be accurate, no warranties or representations are made of any kind.
RE/MAX REALTY SPECIALISTS INC.
Jump To:
--Please select an Item--
Description
General Details
Room & Interior
Exterior
Utilities
Walk Score
Street View
Map and Direction
Book Showing
Email Friend
View Slide Show
View All Photos >
Affordability Chart
Mortgage Calculator
Add To Compare List
Private Website
Print This Page
At a Glance:
Type:
Condo - Condo Apt
Area:
Toronto
Municipality:
Toronto
Neighbourhood:
Etobicoke West Mall
Style:
Apartment
Lot Size:
x ()
Approximate Age:
New
Tax:
$2,089.92
Maintenance Fee:
$610.12
Beds:
1
Baths:
1
Garage:
0
Fireplace:
N
Air Conditioning:
Pool:
Locatin Map:
Listing added to compare list, click
here to view comparison
chart.
Inline HTML
Listing added to compare list,
click here to
view comparison chart.
MD Ashraful Bari
Broker
HomeLife/Future Realty Inc , Brokerage
Independently owned and operated.
Cell: 647.406.6653 | Office: 905.201.9977
MD Ashraful Bari
BROKER
Cell: 647.406.6653
Office: 905.201.9977
Fax: 905.201.9229
HomeLife/Future Realty Inc., Brokerage Independently owned and operated.


