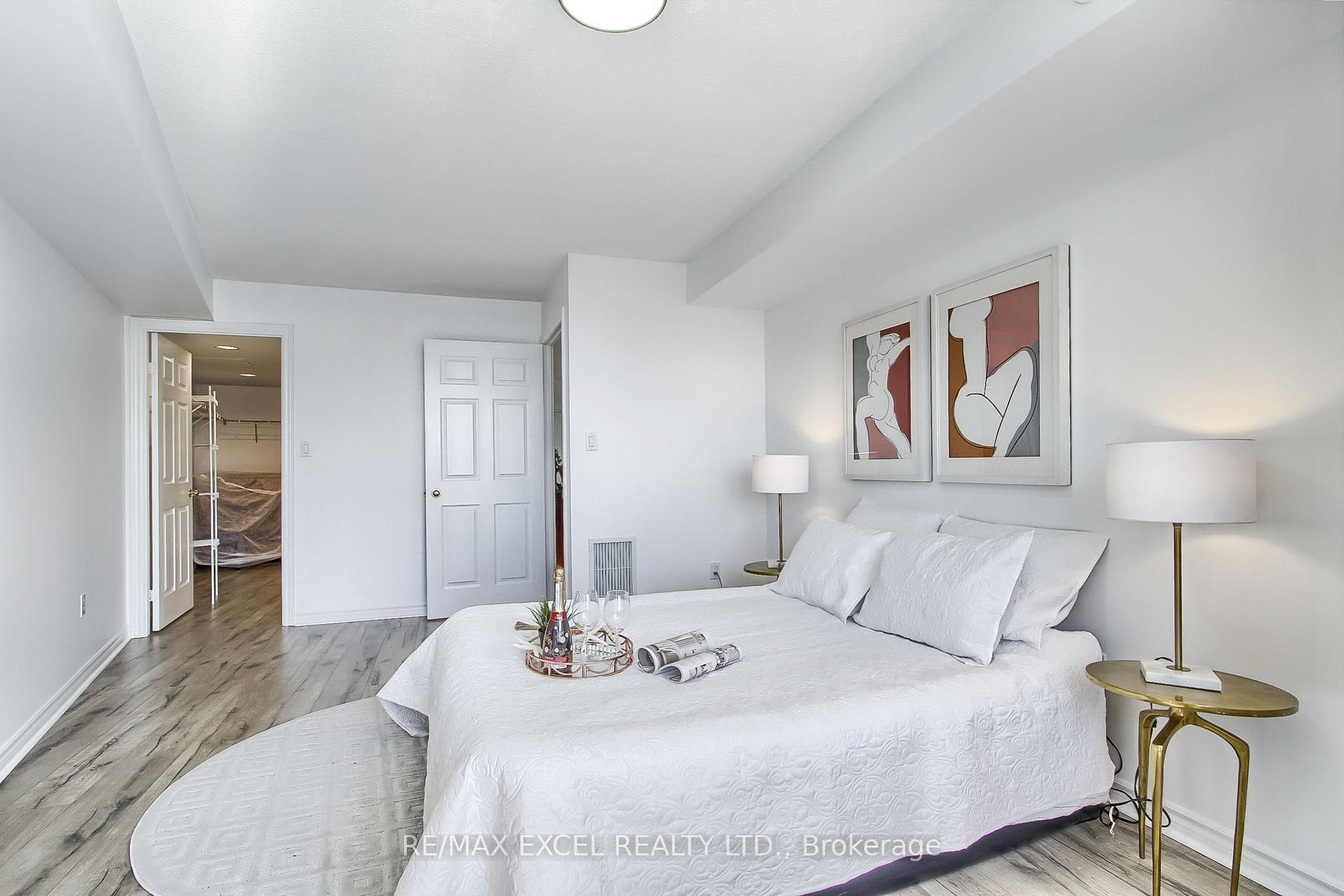Hi! This plugin doesn't seem to work correctly on your browser/platform.
Price
$598,000
Taxes:
$2,224.55
Maintenance Fee:
523.75
Address:
228 Bonis Ave , Unit 1907, Toronto, M1T 3W1, Ontario
Province/State:
Ontario
Condo Corporation No
MTCC
Level
16
Unit No
6
Directions/Cross Streets:
Kennedy/Sheppard
Rooms:
5
Bedrooms:
1
Bedrooms +:
1
Washrooms:
2
Kitchens:
1
Family Room:
N
Basement:
None
Level/Floor
Room
Length(ft)
Width(ft)
Descriptions
Room
1 :
Flat
Living
16.99
16.73
Laminate, Combined W/Dining
Room
2 :
Flat
Dining
16.99
16.73
Laminate, Combined W/Living
Room
3 :
Flat
Kitchen
10.66
9.02
Ceramic Floor, Ceramic Back Splash, Illuminated Ceiling
Room
4 :
Flat
Prim Bdrm
18.70
10.89
Laminate, W/I Closet, 4 Pc Ensuite
Room
5 :
Flat
Solarium
12.33
10.33
Laminate, Large Window
Room
6 :
Flat
Laundry
6.56
4.49
Ceramic Floor
No. of Pieces
Level
Washroom
1 :
2
Washroom
2 :
4
Property Type:
Condo Apt
Style:
Apartment
Exterior:
Concrete
Garage Type:
Underground
Garage(/Parking)Space:
1
Drive Parking Spaces:
1
Parking Spot:
151
Parking Type:
Owned
Legal Description:
A
Exposure:
Sw
Balcony:
None
Locker:
None
Pet Permited:
Restrict
Approximatly Square Footage:
1000-1199
Building Amenities:
Exercise Room
CAC Included:
Y
Water Included:
Y
Common Elements Included:
Y
Parking Included:
Y
Building Insurance Included:
Y
Fireplace/Stove:
N
Heat Source:
Gas
Heat Type:
Forced Air
Central Air Conditioning:
Central Air
Central Vac:
N
Ensuite Laundry:
Y
Percent Down:
5
10
15
20
25
10
10
15
20
25
15
10
15
20
25
20
10
15
20
25
Down Payment
$159.95
$319.9
$479.85
$639.8
First Mortgage
$3,039.05
$2,879.1
$2,719.15
$2,559.2
CMHC/GE
$83.57
$57.58
$47.59
$0
Total Financing
$3,122.62
$2,936.68
$2,766.74
$2,559.2
Monthly P&I
$13.37
$12.58
$11.85
$10.96
Expenses
$0
$0
$0
$0
Total Payment
$13.37
$12.58
$11.85
$10.96
Income Required
$501.52
$471.66
$444.36
$411.03
This chart is for demonstration purposes only. Always consult a professional financial
advisor before making personal financial decisions.
Although the information displayed is believed to be accurate, no warranties or representations are made of any kind.
RE/MAX EXCEL REALTY LTD.
Jump To:
--Please select an Item--
Description
General Details
Room & Interior
Exterior
Utilities
Walk Score
Street View
Map and Direction
Book Showing
Email Friend
View Slide Show
View All Photos >
Affordability Chart
Mortgage Calculator
Add To Compare List
Private Website
Print This Page
At a Glance:
Type:
Condo - Condo Apt
Area:
Toronto
Municipality:
Toronto
Neighbourhood:
Tam O'Shanter-Sullivan
Style:
Apartment
Lot Size:
x ()
Approximate Age:
Tax:
$2,224.55
Maintenance Fee:
$523.75
Beds:
1+1
Baths:
2
Garage:
1
Fireplace:
N
Air Conditioning:
Pool:
Locatin Map:
Listing added to compare list, click
here to view comparison
chart.
Inline HTML
Listing added to compare list,
click here to
view comparison chart.
MD Ashraful Bari
Broker
HomeLife/Future Realty Inc , Brokerage
Independently owned and operated.
Cell: 647.406.6653 | Office: 905.201.9977
MD Ashraful Bari
BROKER
Cell: 647.406.6653
Office: 905.201.9977
Fax: 905.201.9229
HomeLife/Future Realty Inc., Brokerage Independently owned and operated.


