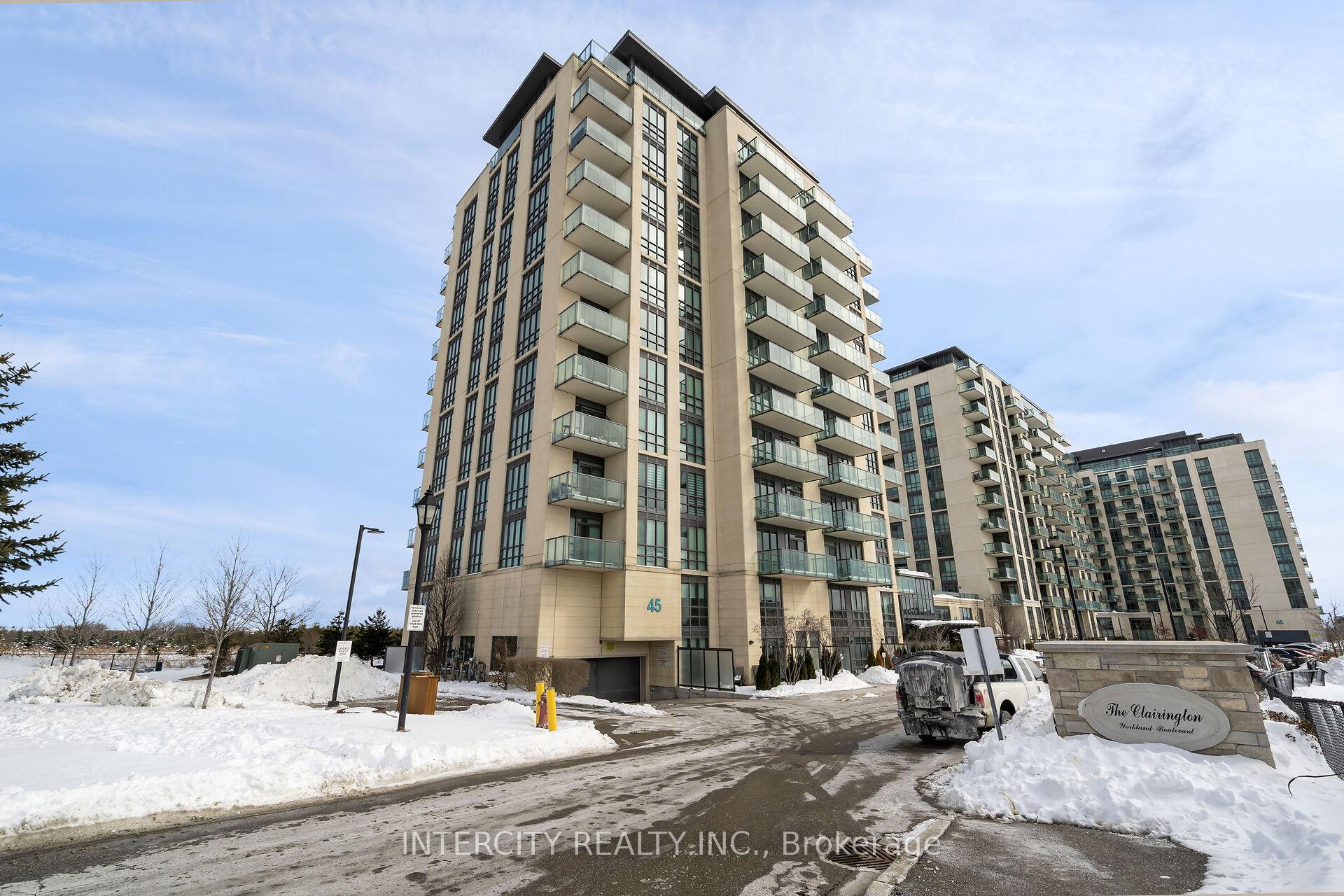Hi! This plugin doesn't seem to work correctly on your browser/platform.
Price
$627,000
Taxes:
$331.62
Maintenance Fee:
675.96
Address:
45 Yorkland Blvd , Unit 1106, Brampton, L6P 4B4, Ontario
Province/State:
Ontario
Condo Corporation No
PSCP
Level
11
Unit No
6
Locker No
107
Directions/Cross Streets:
Goreway Drive North Queen Street East
Rooms:
5
Bedrooms:
2
Washrooms:
2
Kitchens:
1
Family Room:
N
Basement:
None
Level/Floor
Room
Length(ft)
Width(ft)
Descriptions
Room
1 :
Flat
Living
18.01
10.00
Combined W/Dining, Vinyl Floor, Se View
Room
2 :
Flat
Dining
18.01
10.00
Combined W/Living, Vinyl Floor, Se View
Room
3 :
Flat
Br
10.82
8.99
Vinyl Floor, South View
Room
4 :
Flat
Prim Bdrm
10.50
10.00
O/Looks Ravine, 3 Pc Ensuite, East View
Room
5 :
Flat
Bathroom
0.00
0.00
3 Pc Ensuite
Room
6 :
Flat
Bathroom
0.00
0.00
4 Pc Bath
No. of Pieces
Level
Washroom
1 :
4
Flat
Washroom
2 :
3
Flat
Property Type:
Condo Apt
Style:
Apartment
Exterior:
Concrete
Garage Type:
Underground
Garage(/Parking)Space:
2
Drive Parking Spaces:
0
Parking Type:
Owned
Legal Description:
Level B Unit 67
Parking Type:
Owned
Legal Description:
Level B Unit 68
Exposure:
Se
Balcony:
Open
Locker:
Owned
Pet Permited:
Restrict
Approximatly Age:
6-10
Approximatly Square Footage:
700-799
Building Amenities:
Guest Suites
Property Features:
Clear View
Common Elements Included:
Y
Parking Included:
Y
Building Insurance Included:
Y
Fireplace/Stove:
Y
Heat Source:
Gas
Heat Type:
Forced Air
Central Air Conditioning:
Central Air
Central Vac:
N
Ensuite Laundry:
Y
Percent Down:
5
10
15
20
25
10
10
15
20
25
15
10
15
20
25
20
10
15
20
25
Down Payment
$31,350
$62,700
$94,050
$125,400
First Mortgage
$595,650
$564,300
$532,950
$501,600
CMHC/GE
$16,380.38
$11,286
$9,326.63
$0
Total Financing
$612,030.38
$575,586
$542,276.63
$501,600
Monthly P&I
$2,621.28
$2,465.19
$2,322.53
$2,148.31
Expenses
$0
$0
$0
$0
Total Payment
$2,621.28
$2,465.19
$2,322.53
$2,148.31
Income Required
$98,297.95
$92,444.63
$87,094.83
$80,561.77
This chart is for demonstration purposes only. Always consult a professional financial
advisor before making personal financial decisions.
Although the information displayed is believed to be accurate, no warranties or representations are made of any kind.
INTERCITY REALTY INC.
Jump To:
--Please select an Item--
Description
General Details
Room & Interior
Exterior
Utilities
Walk Score
Street View
Map and Direction
Book Showing
Email Friend
View Slide Show
View All Photos >
Virtual Tour
Affordability Chart
Mortgage Calculator
Add To Compare List
Private Website
Print This Page
At a Glance:
Type:
Condo - Condo Apt
Area:
Peel
Municipality:
Brampton
Neighbourhood:
Goreway Drive Corridor
Style:
Apartment
Lot Size:
x ()
Approximate Age:
6-10
Tax:
$331.62
Maintenance Fee:
$675.96
Beds:
2
Baths:
2
Garage:
2
Fireplace:
Y
Air Conditioning:
Pool:
Locatin Map:
Listing added to compare list, click
here to view comparison
chart.
Inline HTML
Listing added to compare list,
click here to
view comparison chart.
MD Ashraful Bari
Broker
HomeLife/Future Realty Inc , Brokerage
Independently owned and operated.
Cell: 647.406.6653 | Office: 905.201.9977
MD Ashraful Bari
BROKER
Cell: 647.406.6653
Office: 905.201.9977
Fax: 905.201.9229
HomeLife/Future Realty Inc., Brokerage Independently owned and operated.


