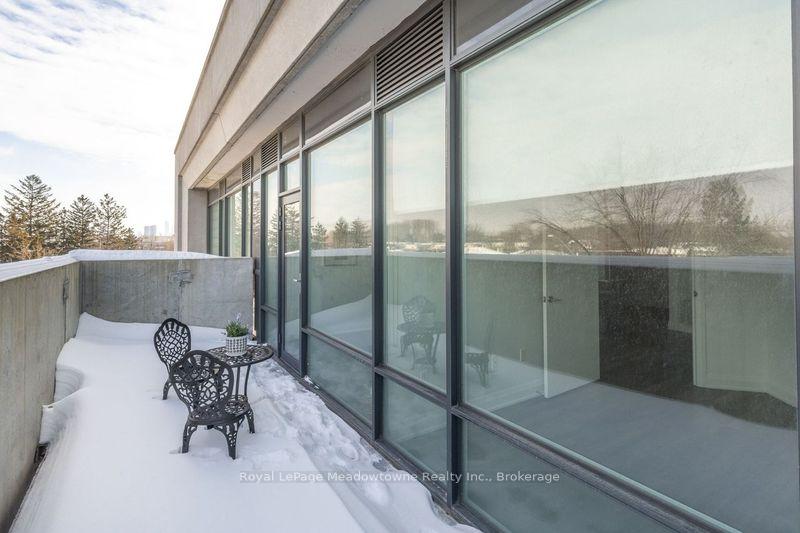Hi! This plugin doesn't seem to work correctly on your browser/platform.
Price
$609,900
Taxes:
$2,441.21
Maintenance Fee:
526.31
Address:
4800 Highway 7 Rd , Unit 313, Vaughan, L4L 1H8, Ontario
Province/State:
Ontario
Condo Corporation No
YRSCP
Level
3
Unit No
13
Locker No
148
Directions/Cross Streets:
Pine Valley Dr. and Hwy 7
Rooms:
4
Bedrooms:
2
Washrooms:
1
Kitchens:
1
Family Room:
N
Basement:
None
Level/Floor
Room
Length(ft)
Width(ft)
Descriptions
Room
1 :
Ground
Living
15.12
10.10
O/Looks Dining, Open Concept, W/O To Balcony
Room
2 :
Ground
Kitchen
15.12
10.10
Quartz Counter, O/Looks Living, Eat-In Kitchen
Room
3 :
Ground
Prim Bdrm
10.69
10.10
Laminate, Mirrored Closet, Large Window
Room
4 :
Ground
2nd Br
9.51
8.00
Laminate, Mirrored Closet, Sliding Doors
No. of Pieces
Level
Washroom
1 :
4
Ground
Property Type:
Condo Apt
Style:
Apartment
Exterior:
Brick
Garage Type:
Underground
Garage(/Parking)Space:
1
Drive Parking Spaces:
0
Parking Type:
Owned
Legal Description:
2
Exposure:
Ne
Balcony:
Open
Locker:
Owned
Pet Permited:
Restrict
Retirement Home:
N
Approximatly Age:
0-5
Approximatly Square Footage:
600-699
Building Amenities:
Bbqs Allowed
Property Features:
Park
Water Included:
Y
Heat Included:
Y
Parking Included:
Y
Building Insurance Included:
Y
Fireplace/Stove:
N
Heat Source:
Gas
Heat Type:
Forced Air
Central Air Conditioning:
Central Air
Central Vac:
N
Laundry Level:
Main
Ensuite Laundry:
Y
Percent Down:
5
10
15
20
25
10
10
15
20
25
15
10
15
20
25
20
10
15
20
25
Down Payment
$135
$270
$405
$540
First Mortgage
$2,565
$2,430
$2,295
$2,160
CMHC/GE
$70.54
$48.6
$40.16
$0
Total Financing
$2,635.54
$2,478.6
$2,335.16
$2,160
Monthly P&I
$11.29
$10.62
$10
$9.25
Expenses
$0
$0
$0
$0
Total Payment
$11.29
$10.62
$10
$9.25
Income Required
$423.29
$398.09
$375.05
$346.92
This chart is for demonstration purposes only. Always consult a professional financial
advisor before making personal financial decisions.
Although the information displayed is believed to be accurate, no warranties or representations are made of any kind.
Royal LePage Meadowtowne Realty Inc., Brokerage
Jump To:
--Please select an Item--
Description
General Details
Room & Interior
Exterior
Utilities
Walk Score
Street View
Map and Direction
Book Showing
Email Friend
View Slide Show
View All Photos >
Affordability Chart
Mortgage Calculator
Add To Compare List
Private Website
Print This Page
At a Glance:
Type:
Condo - Condo Apt
Area:
York
Municipality:
Vaughan
Neighbourhood:
East Woodbridge
Style:
Apartment
Lot Size:
x ()
Approximate Age:
0-5
Tax:
$2,441.21
Maintenance Fee:
$526.31
Beds:
2
Baths:
1
Garage:
1
Fireplace:
N
Air Conditioning:
Pool:
Locatin Map:
Listing added to compare list, click
here to view comparison
chart.
Inline HTML
Listing added to compare list,
click here to
view comparison chart.
MD Ashraful Bari
Broker
HomeLife/Future Realty Inc , Brokerage
Independently owned and operated.
Cell: 647.406.6653 | Office: 905.201.9977
MD Ashraful Bari
BROKER
Cell: 647.406.6653
Office: 905.201.9977
Fax: 905.201.9229
HomeLife/Future Realty Inc., Brokerage Independently owned and operated.


