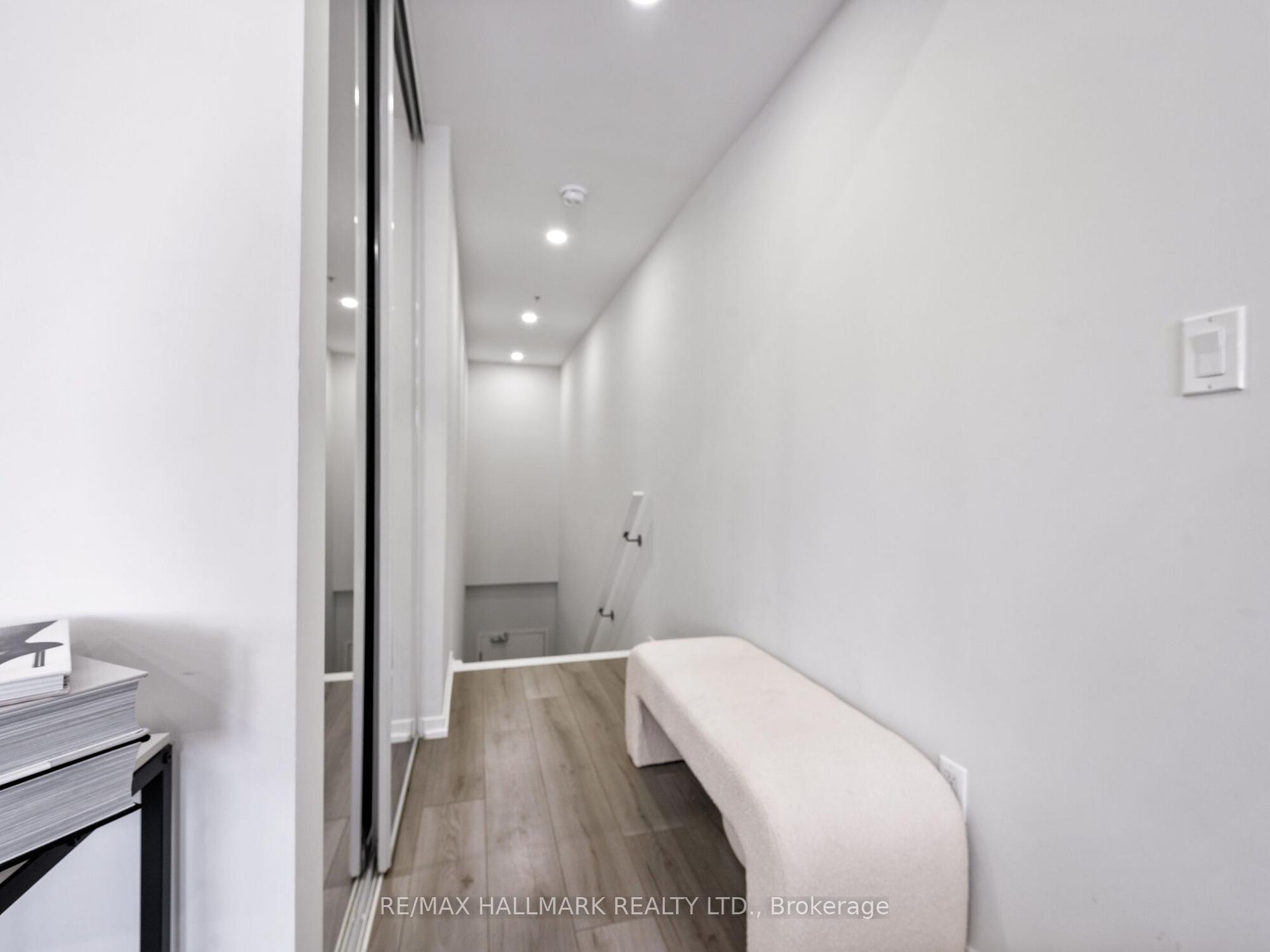Hi! This plugin doesn't seem to work correctly on your browser/platform.
Price
$818,888
Taxes:
$3,054.75
Maintenance Fee:
377.07
Address:
26 Bruce St , Unit D09, Vaughan, L4L 0H4, Ontario
Province/State:
Ontario
Condo Corporation No
YRCC
Level
2
Unit No
72
Locker No
251
Directions/Cross Streets:
ISLINGTON/HWY 7
Rooms:
5
Rooms +:
1
Bedrooms:
2
Washrooms:
2
Kitchens:
1
Family Room:
N
Basement:
None
Level/Floor
Room
Length(ft)
Width(ft)
Descriptions
Room
1 :
Main
Living
10.56
39.66
Hardwood Floor, Pot Lights, W/O To Balcony
Room
2 :
Main
Dining
8.43
11.12
Open Concept, Pot Lights, Combined W/Kitchen
Room
3 :
Main
Kitchen
8.43
11.12
Quartz Counter, Stainless Steel Appl, Porcelain Floor
Room
4 :
Upper
Prim Bdrm
9.81
14.01
Hardwood Floor, Pot Lights, B/I Closet
Room
5 :
Upper
Br
9.09
11.64
Hardwood Floor, Pot Lights, B/I Closet
No. of Pieces
Level
Washroom
1 :
2
Main
Washroom
2 :
4
2nd
Property Type:
Condo Townhouse
Style:
Stacked Townhse
Exterior:
Brick
Garage Type:
Underground
Garage(/Parking)Space:
1
Drive Parking Spaces:
1
Parking Spot:
23
Parking Type:
Owned
Exposure:
N
Balcony:
Open
Locker:
Owned
Pet Permited:
Restrict
Approximatly Square Footage:
1000-1199
Common Elements Included:
Y
Parking Included:
Y
Building Insurance Included:
Y
Fireplace/Stove:
N
Heat Source:
Gas
Heat Type:
Forced Air
Central Air Conditioning:
Central Air
Central Vac:
N
Laundry Level:
Upper
Ensuite Laundry:
Y
Percent Down:
5
10
15
20
25
10
10
15
20
25
15
10
15
20
25
20
10
15
20
25
Down Payment
$40,944.4
$81,888.8
$122,833.2
$163,777.6
First Mortgage
$777,943.6
$736,999.2
$696,054.8
$655,110.4
CMHC/GE
$21,393.45
$14,739.98
$12,180.96
$0
Total Financing
$799,337.05
$751,739.18
$708,235.76
$655,110.4
Monthly P&I
$3,423.5
$3,219.64
$3,033.32
$2,805.79
Expenses
$0
$0
$0
$0
Total Payment
$3,423.5
$3,219.64
$3,033.32
$2,805.79
Income Required
$128,381.2
$120,736.52
$113,749.46
$105,217.01
This chart is for demonstration purposes only. Always consult a professional financial
advisor before making personal financial decisions.
Although the information displayed is believed to be accurate, no warranties or representations are made of any kind.
RE/MAX HALLMARK REALTY LTD.
Jump To:
--Please select an Item--
Description
General Details
Room & Interior
Exterior
Utilities
Walk Score
Street View
Map and Direction
Book Showing
Email Friend
View Slide Show
View All Photos >
Virtual Tour
Affordability Chart
Mortgage Calculator
Add To Compare List
Private Website
Print This Page
At a Glance:
Type:
Condo - Condo Townhouse
Area:
York
Municipality:
Vaughan
Neighbourhood:
East Woodbridge
Style:
Stacked Townhse
Lot Size:
x ()
Approximate Age:
Tax:
$3,054.75
Maintenance Fee:
$377.07
Beds:
2
Baths:
2
Garage:
1
Fireplace:
N
Air Conditioning:
Pool:
Locatin Map:
Listing added to compare list, click
here to view comparison
chart.
Inline HTML
Listing added to compare list,
click here to
view comparison chart.
MD Ashraful Bari
Broker
HomeLife/Future Realty Inc , Brokerage
Independently owned and operated.
Cell: 647.406.6653 | Office: 905.201.9977
MD Ashraful Bari
BROKER
Cell: 647.406.6653
Office: 905.201.9977
Fax: 905.201.9229
HomeLife/Future Realty Inc., Brokerage Independently owned and operated.


