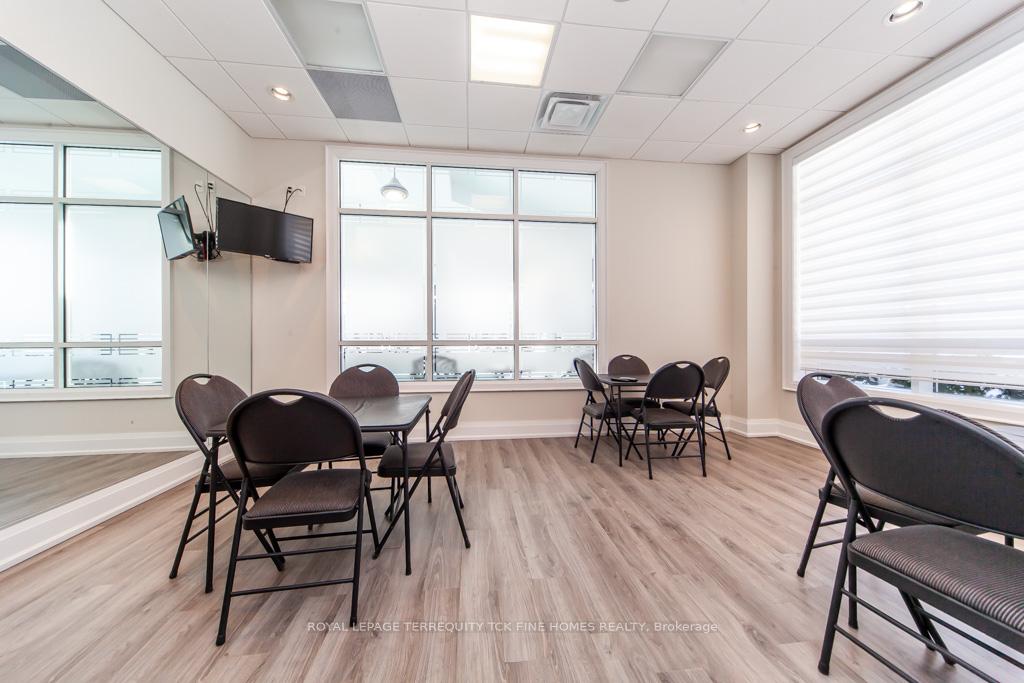Hi! This plugin doesn't seem to work correctly on your browser/platform.
Price
$999,000
Taxes:
$3,662.02
Maintenance Fee:
807.19
Address:
7 Bond Cres , Unit 215, Richmond Hill, L4E 1E6, Ontario
Province/State:
Ontario
Condo Corporation No
YRSCC
Level
2
Unit No
15
Locker No
77
Directions/Cross Streets:
Yonge & King
Rooms:
7
Bedrooms:
2
Washrooms:
2
Kitchens:
1
Family Room:
N
Basement:
None
Level/Floor
Room
Length(ft)
Width(ft)
Descriptions
Room
1 :
Main
Living
18.79
19.48
Hardwood Floor, Open Concept, W/O To Balcony
Room
2 :
Main
Dining
18.79
19.48
Hardwood Floor, Combined W/Living
Room
3 :
Main
Kitchen
11.61
8.79
Granite Counter, Breakfast Bar, Stainless Steel Appl
Room
4 :
Main
Prim Bdrm
11.09
10.10
3 Pc Ensuite, W/I Closet, Picture Window
Room
5 :
Main
2nd Br
13.28
10.50
Hardwood Floor, Closet, Picture Window
Room
6 :
Main
Laundry
4.89
3.08
Ceramic Floor, Laundry Sink
Room
7 :
Main
Foyer
7.81
6.99
Hardwood Floor, Closet
No. of Pieces
Level
Washroom
1 :
4
Main
Washroom
2 :
3
Main
Property Type:
Condo Apt
Style:
Apartment
Exterior:
Brick
Garage Type:
Underground
Garage(/Parking)Space:
1
Drive Parking Spaces:
1
Parking Spot:
19
Parking Type:
Owned
Legal Description:
A
Exposure:
Nw
Balcony:
Open
Locker:
Owned
Pet Permited:
Restrict
Approximatly Square Footage:
1000-1199
Building Amenities:
Concierge
Property Features:
Fenced Yard
CAC Included:
Y
Common Elements Included:
Y
Heat Included:
Y
Parking Included:
Y
Building Insurance Included:
Y
Fireplace/Stove:
N
Heat Source:
Gas
Heat Type:
Heat Pump
Central Air Conditioning:
Central Air
Central Vac:
N
Ensuite Laundry:
Y
Percent Down:
5
10
15
20
25
10
10
15
20
25
15
10
15
20
25
20
10
15
20
25
Down Payment
$72,450
$144,900
$217,350
$289,800
First Mortgage
$1,376,550
$1,304,100
$1,231,650
$1,159,200
CMHC/GE
$37,855.13
$26,082
$21,553.88
$0
Total Financing
$1,414,405.13
$1,330,182
$1,253,203.88
$1,159,200
Monthly P&I
$6,057.79
$5,697.07
$5,367.38
$4,964.76
Expenses
$0
$0
$0
$0
Total Payment
$6,057.79
$5,697.07
$5,367.38
$4,964.76
Income Required
$227,167.03
$213,639.99
$201,276.56
$186,178.64
This chart is for demonstration purposes only. Always consult a professional financial
advisor before making personal financial decisions.
Although the information displayed is believed to be accurate, no warranties or representations are made of any kind.
ROYAL LEPAGE TERREQUITY TCK FINE HOMES REALTY
Jump To:
--Please select an Item--
Description
General Details
Room & Interior
Exterior
Utilities
Walk Score
Street View
Map and Direction
Book Showing
Email Friend
View Slide Show
View All Photos >
Virtual Tour
Affordability Chart
Mortgage Calculator
Add To Compare List
Private Website
Print This Page
At a Glance:
Type:
Condo - Condo Apt
Area:
York
Municipality:
Richmond Hill
Neighbourhood:
Oak Ridges
Style:
Apartment
Lot Size:
x ()
Approximate Age:
Tax:
$3,662.02
Maintenance Fee:
$807.19
Beds:
2
Baths:
2
Garage:
1
Fireplace:
N
Air Conditioning:
Pool:
Locatin Map:
Listing added to compare list, click
here to view comparison
chart.
Inline HTML
Listing added to compare list,
click here to
view comparison chart.
MD Ashraful Bari
Broker
HomeLife/Future Realty Inc , Brokerage
Independently owned and operated.
Cell: 647.406.6653 | Office: 905.201.9977
MD Ashraful Bari
BROKER
Cell: 647.406.6653
Office: 905.201.9977
Fax: 905.201.9229
HomeLife/Future Realty Inc., Brokerage Independently owned and operated.


