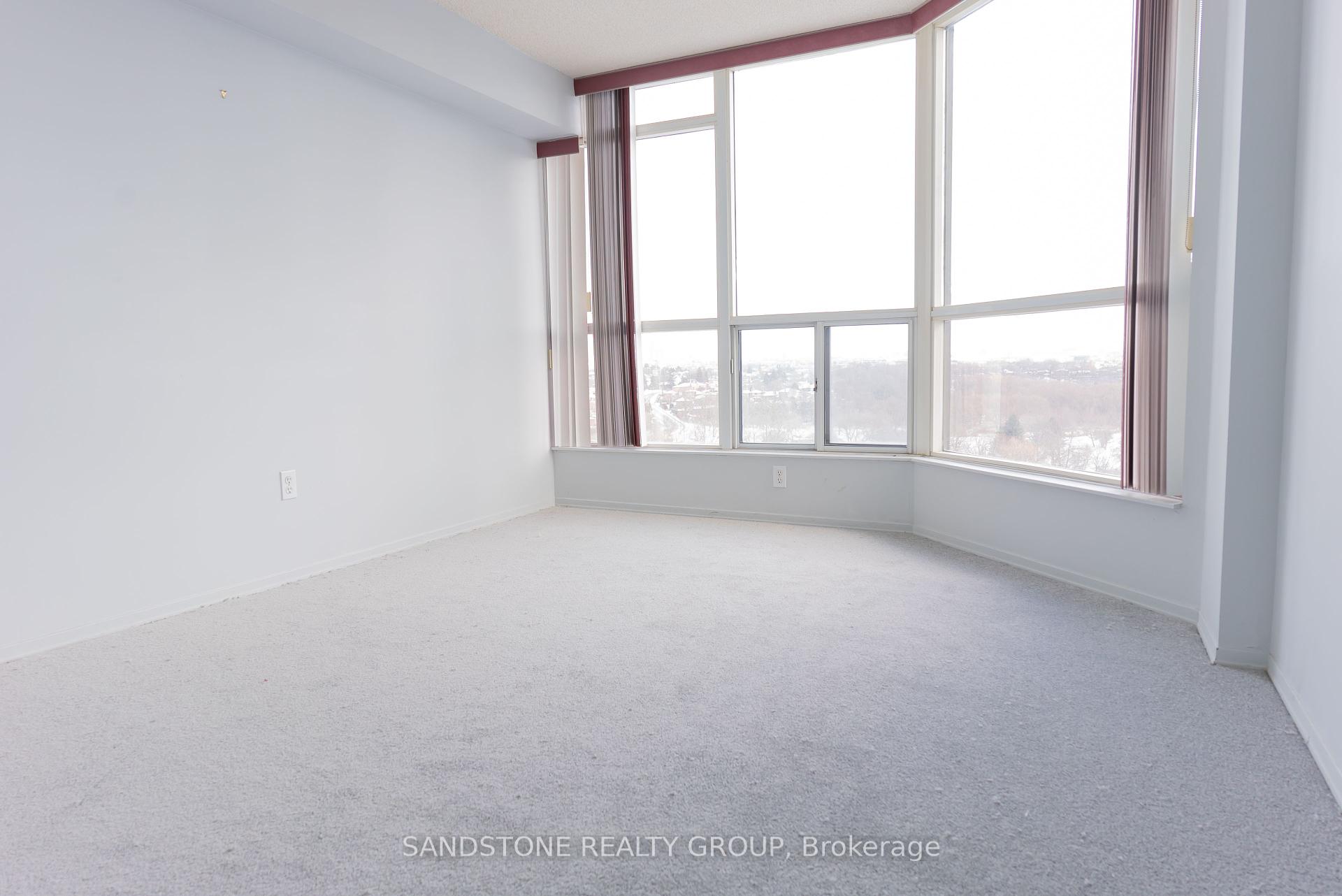Hi! This plugin doesn't seem to work correctly on your browser/platform.
Price
$625,000
Taxes:
$1,509.26
Assessment:
$210000
Assessment Year:
2024
Maintenance Fee:
894.8
Address:
3 Rowntree Rd , Unit 601, Toronto, M9V 5G8, Ontario
Province/State:
Ontario
Condo Corporation No
MTCC
Level
6
Unit No
10
Directions/Cross Streets:
Kipling Ave
Rooms:
5
Bedrooms:
2
Washrooms:
2
Kitchens:
1
Family Room:
N
Basement:
None
Level/Floor
Room
Length(ft)
Width(ft)
Descriptions
Room
1 :
Main
Living
18.93
20.83
Room
2 :
Main
Dining
19.65
8.00
Room
3 :
Main
Kitchen
9.51
7.90
Room
4 :
Main
Prim Bdrm
10.50
16.33
W/O To Balcony
Room
5 :
Main
Bathroom
6.66
10.33
5 Pc Ensuite
Room
6 :
Main
2nd Br
10.76
13.68
Room
7 :
Main
Bathroom
6.33
7.90
4 Pc Bath
Room
8 :
Main
Laundry
0.00
0.00
No. of Pieces
Level
Washroom
1 :
5
Main
Washroom
2 :
4
Main
Property Type:
Condo Apt
Exterior:
Brick
Garage Type:
Underground
Garage(/Parking)Space:
2
Drive Parking Spaces:
0
Parking Spot:
103
Parking Type:
Owned
Legal Description:
B
Parking Spot:
104
Parking Type:
Owned
Legal Description:
B
Exposure:
S
Balcony:
Open
Locker:
None
Pet Permited:
Restrict
Approximatly Square Footage:
1200-1399
Building Amenities:
Games Room
Property Features:
Place Of Wor
CAC Included:
Y
Hydro Included:
Y
Water Included:
Y
Heat Included:
Y
Parking Included:
Y
Fireplace/Stove:
N
Heat Source:
Gas
Heat Type:
Forced Air
Central Air Conditioning:
Central Air
Central Vac:
N
Ensuite Laundry:
Y
Percent Down:
5
10
15
20
25
10
10
15
20
25
15
10
15
20
25
20
10
15
20
25
Down Payment
$420
$840
$1,260
$1,680
First Mortgage
$7,980
$7,560
$7,140
$6,720
CMHC/GE
$219.45
$151.2
$124.95
$0
Total Financing
$8,199.45
$7,711.2
$7,264.95
$6,720
Monthly P&I
$35.12
$33.03
$31.12
$28.78
Expenses
$0
$0
$0
$0
Total Payment
$35.12
$33.03
$31.12
$28.78
Income Required
$1,316.91
$1,238.49
$1,166.82
$1,079.3
This chart is for demonstration purposes only. Always consult a professional financial
advisor before making personal financial decisions.
Although the information displayed is believed to be accurate, no warranties or representations are made of any kind.
SANDSTONE REALTY GROUP
Jump To:
--Please select an Item--
Description
General Details
Room & Interior
Exterior
Utilities
Walk Score
Street View
Map and Direction
Book Showing
Email Friend
View Slide Show
View All Photos >
Affordability Chart
Mortgage Calculator
Add To Compare List
Private Website
Print This Page
At a Glance:
Type:
Condo - Condo Apt
Area:
Toronto
Municipality:
Toronto
Neighbourhood:
Mount Olive-Silverstone-Jamestown
Style:
Lot Size:
x ()
Approximate Age:
Tax:
$1,509.26
Maintenance Fee:
$894.8
Beds:
2
Baths:
2
Garage:
2
Fireplace:
N
Air Conditioning:
Pool:
Locatin Map:
Listing added to compare list, click
here to view comparison
chart.
Inline HTML
Listing added to compare list,
click here to
view comparison chart.
MD Ashraful Bari
Broker
HomeLife/Future Realty Inc , Brokerage
Independently owned and operated.
Cell: 647.406.6653 | Office: 905.201.9977
MD Ashraful Bari
BROKER
Cell: 647.406.6653
Office: 905.201.9977
Fax: 905.201.9229
HomeLife/Future Realty Inc., Brokerage Independently owned and operated.


