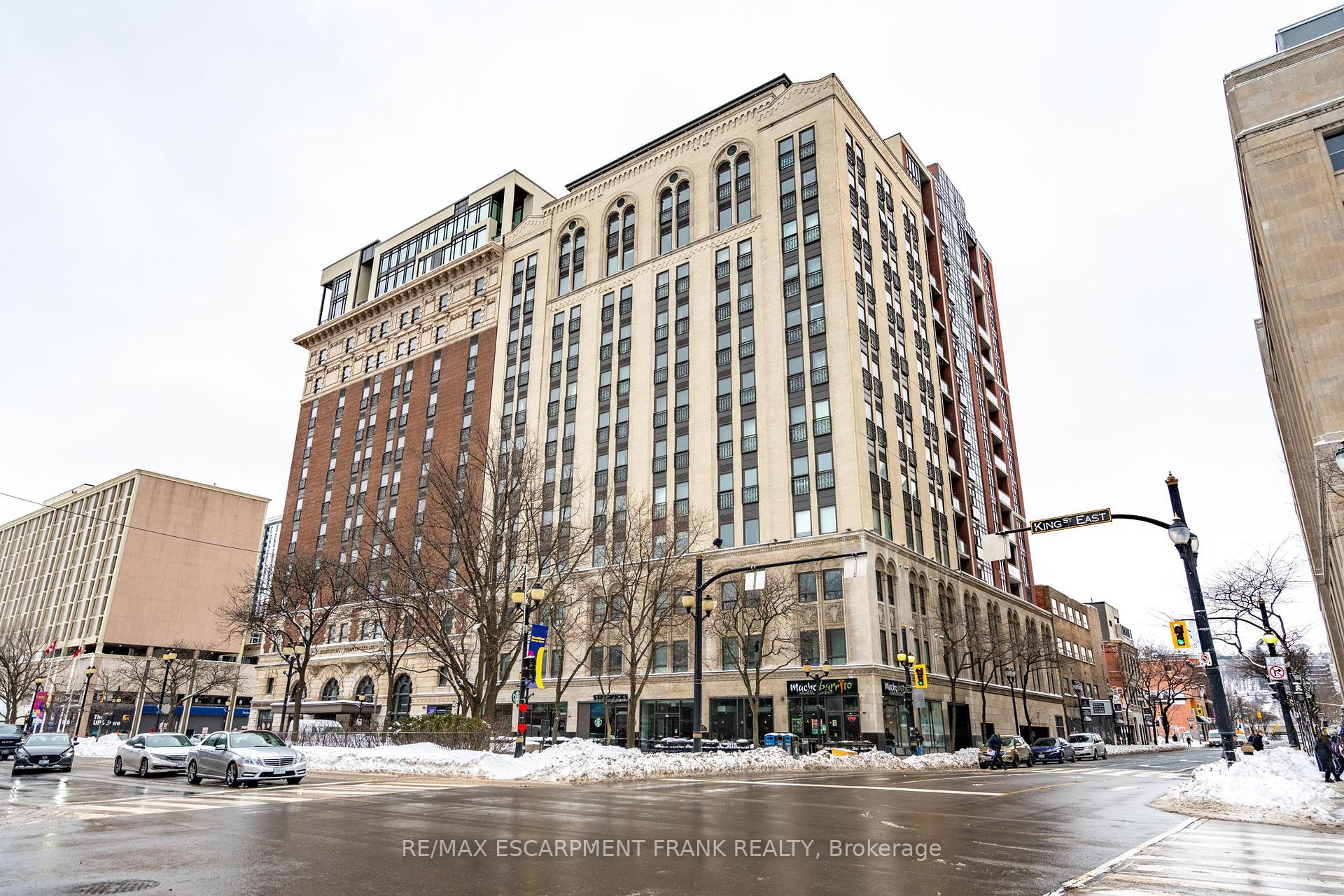Hi! This plugin doesn't seem to work correctly on your browser/platform.
Price
$464,900
Taxes:
$3,445.85
Maintenance Fee:
450.56
Address:
112 King St East , Unit 1012, Hamilton, L8N 1A8, Ontario
Province/State:
Ontario
Condo Corporation No
WSCC
Level
11
Unit No
12
Locker No
15
Directions/Cross Streets:
King St E, Between John St and Catharine St
Rooms:
5
Bedrooms:
1
Washrooms:
1
Kitchens:
1
Family Room:
N
Basement:
None
Level/Floor
Room
Length(ft)
Width(ft)
Descriptions
Room
1 :
Main
Kitchen
7.51
7.90
Room
2 :
Main
Living
13.48
12.33
Room
3 :
Main
Br
11.58
10.66
Room
4 :
Main
Bathroom
0.00
0.00
4 Pc Bath
Room
5 :
Main
Laundry
4.85
3.61
No. of Pieces
Level
Washroom
1 :
4
Main
Property Type:
Condo Apt
Style:
Apartment
Exterior:
Brick
Garage Type:
Underground
Garage(/Parking)Space:
0
Drive Parking Spaces:
0
Parking Type:
None
Exposure:
S
Balcony:
Jlte
Locker:
Owned
Pet Permited:
Restrict
Retirement Home:
N
Approximatly Age:
6-10
Approximatly Square Footage:
600-699
Building Amenities:
Concierge
Property Features:
Arts Centre
Common Elements Included:
Y
Building Insurance Included:
Y
Fireplace/Stove:
N
Heat Source:
Gas
Heat Type:
Forced Air
Central Air Conditioning:
Central Air
Central Vac:
N
Ensuite Laundry:
Y
Percent Down:
5
10
15
20
25
10
10
15
20
25
15
10
15
20
25
20
10
15
20
25
Down Payment
$127.5
$255
$382.5
$510
First Mortgage
$2,422.5
$2,295
$2,167.5
$2,040
CMHC/GE
$66.62
$45.9
$37.93
$0
Total Financing
$2,489.12
$2,340.9
$2,205.43
$2,040
Monthly P&I
$10.66
$10.03
$9.45
$8.74
Expenses
$0
$0
$0
$0
Total Payment
$10.66
$10.03
$9.45
$8.74
Income Required
$399.78
$375.97
$354.21
$327.64
This chart is for demonstration purposes only. Always consult a professional financial
advisor before making personal financial decisions.
Although the information displayed is believed to be accurate, no warranties or representations are made of any kind.
RE/MAX ESCARPMENT FRANK REALTY
Jump To:
--Please select an Item--
Description
General Details
Room & Interior
Exterior
Utilities
Walk Score
Street View
Map and Direction
Book Showing
Email Friend
View Slide Show
View All Photos >
Affordability Chart
Mortgage Calculator
Add To Compare List
Private Website
Print This Page
At a Glance:
Type:
Condo - Condo Apt
Area:
Hamilton
Municipality:
Hamilton
Neighbourhood:
Beasley
Style:
Apartment
Lot Size:
x ()
Approximate Age:
6-10
Tax:
$3,445.85
Maintenance Fee:
$450.56
Beds:
1
Baths:
1
Garage:
0
Fireplace:
N
Air Conditioning:
Pool:
Locatin Map:
Listing added to compare list, click
here to view comparison
chart.
Inline HTML
Listing added to compare list,
click here to
view comparison chart.
MD Ashraful Bari
Broker
HomeLife/Future Realty Inc , Brokerage
Independently owned and operated.
Cell: 647.406.6653 | Office: 905.201.9977
MD Ashraful Bari
BROKER
Cell: 647.406.6653
Office: 905.201.9977
Fax: 905.201.9229
HomeLife/Future Realty Inc., Brokerage Independently owned and operated.


