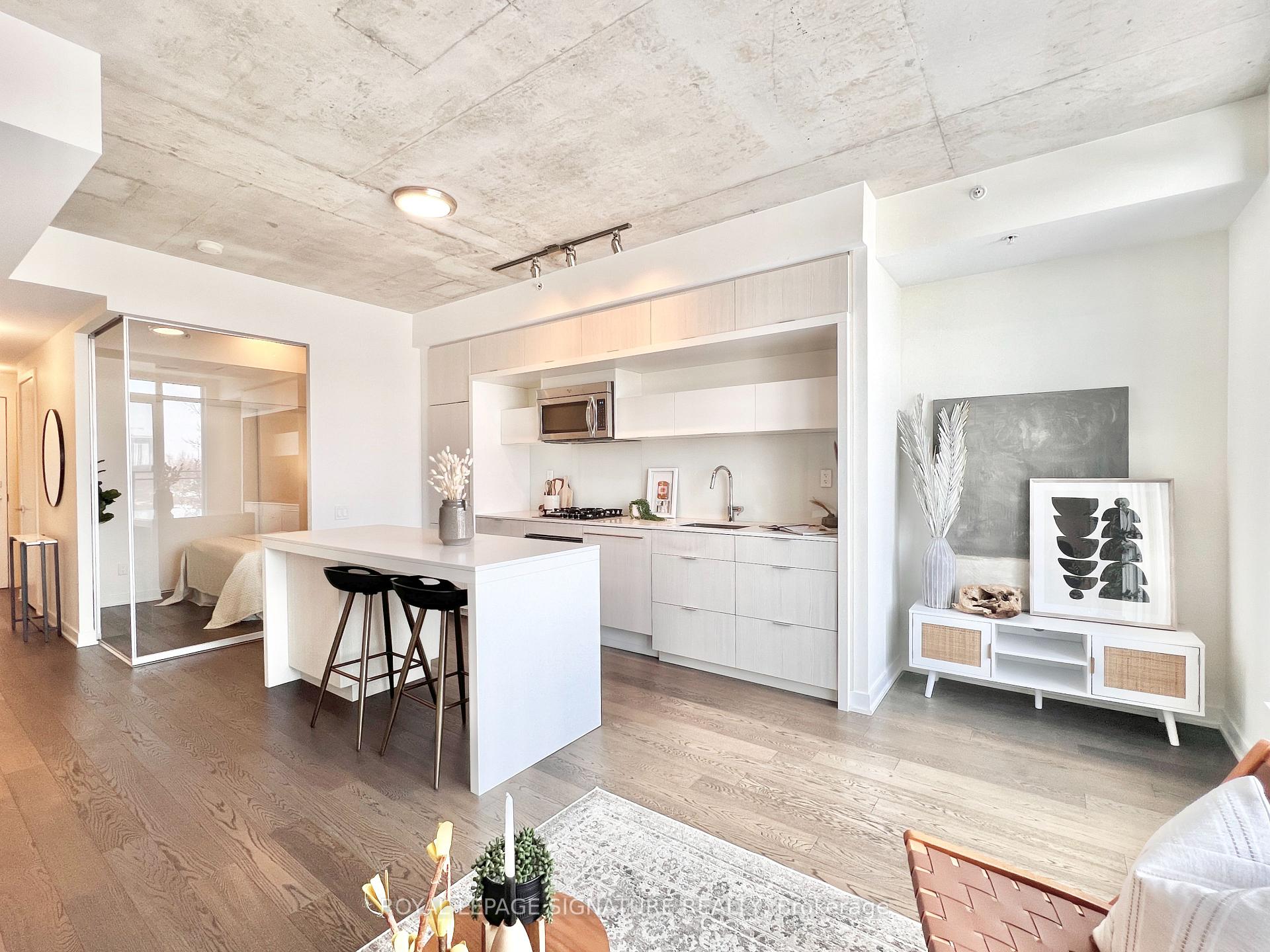Hi! This plugin doesn't seem to work correctly on your browser/platform.
Price
$870,000
Taxes:
$3,876.87
Maintenance Fee:
829.12
Address:
130 Rusholme Rd , Unit 507, Toronto, M6H 2Y7, Ontario
Province/State:
Ontario
Condo Corporation No
TSCC
Level
06
Unit No
07
Directions/Cross Streets:
College St / Dovercourt Rd
Rooms:
5
Bedrooms:
2
Washrooms:
2
Kitchens:
1
Family Room:
N
Basement:
None
Level/Floor
Room
Length(ft)
Width(ft)
Descriptions
Room
1 :
Flat
Dining
12.66
12.33
Combined W/Kitchen, Open Concept, Hardwood Floor
Room
2 :
Flat
Living
15.42
6.92
Window Flr to Ceil, W/O To Terrace, Hardwood Floor
Room
3 :
Flat
Prim Bdrm
10.82
8.82
3 Pc Ensuite, Large Closet, Hardwood Floor
Room
4 :
Flat
2nd Br
9.32
8.89
Large Closet, Sliding Doors, Hardwood Floor
No. of Pieces
Level
Washroom
1 :
3
Washroom
2 :
4
Property Type:
Condo Apt
Style:
Apartment
Exterior:
Concrete
Garage Type:
Underground
Garage(/Parking)Space:
1
Drive Parking Spaces:
1
Parking Spot:
16
Parking Type:
Owned
Legal Description:
A
Exposure:
N
Balcony:
Terr
Locker:
Owned
Pet Permited:
Restrict
Approximatly Square Footage:
700-799
Building Amenities:
Bbqs Allowed
Property Features:
Hospital
CAC Included:
Y
Water Included:
Y
Common Elements Included:
Y
Heat Included:
Y
Parking Included:
Y
Building Insurance Included:
Y
Fireplace/Stove:
N
Heat Source:
Gas
Heat Type:
Forced Air
Central Air Conditioning:
Central Air
Central Vac:
N
Ensuite Laundry:
Y
Percent Down:
5
10
15
20
25
10
10
15
20
25
15
10
15
20
25
20
10
15
20
25
Down Payment
$43,500
$87,000
$130,500
$174,000
First Mortgage
$826,500
$783,000
$739,500
$696,000
CMHC/GE
$22,728.75
$15,660
$12,941.25
$0
Total Financing
$849,228.75
$798,660
$752,441.25
$696,000
Monthly P&I
$3,637.18
$3,420.6
$3,222.65
$2,980.91
Expenses
$0
$0
$0
$0
Total Payment
$3,637.18
$3,420.6
$3,222.65
$2,980.91
Income Required
$136,394.28
$128,272.46
$120,849.28
$111,784.28
This chart is for demonstration purposes only. Always consult a professional financial
advisor before making personal financial decisions.
Although the information displayed is believed to be accurate, no warranties or representations are made of any kind.
ROYAL LEPAGE SIGNATURE REALTY
Jump To:
--Please select an Item--
Description
General Details
Room & Interior
Exterior
Utilities
Walk Score
Street View
Map and Direction
Book Showing
Email Friend
View Slide Show
View All Photos >
Affordability Chart
Mortgage Calculator
Add To Compare List
Private Website
Print This Page
At a Glance:
Type:
Condo - Condo Apt
Area:
Toronto
Municipality:
Toronto
Neighbourhood:
Dufferin Grove
Style:
Apartment
Lot Size:
x ()
Approximate Age:
Tax:
$3,876.87
Maintenance Fee:
$829.12
Beds:
2
Baths:
2
Garage:
1
Fireplace:
N
Air Conditioning:
Pool:
Locatin Map:
Listing added to compare list, click
here to view comparison
chart.
Inline HTML
Listing added to compare list,
click here to
view comparison chart.
MD Ashraful Bari
Broker
HomeLife/Future Realty Inc , Brokerage
Independently owned and operated.
Cell: 647.406.6653 | Office: 905.201.9977
MD Ashraful Bari
BROKER
Cell: 647.406.6653
Office: 905.201.9977
Fax: 905.201.9229
HomeLife/Future Realty Inc., Brokerage Independently owned and operated.


