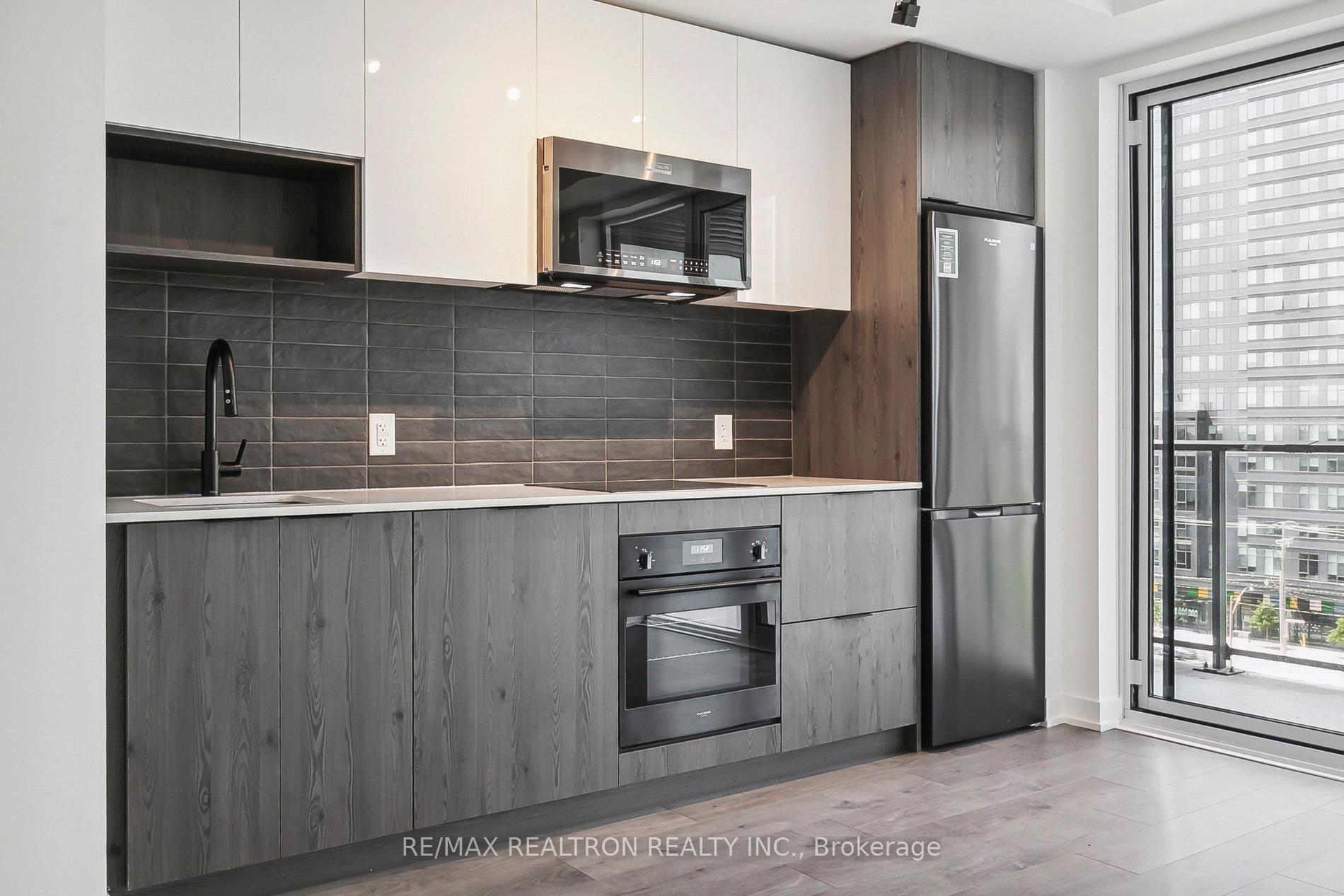Hi! This plugin doesn't seem to work correctly on your browser/platform.
Price
$424,900
Taxes:
$1,600
Maintenance Fee:
286.73
Address:
5 Defries St , Unit 722, Toronto, M5A 0W7, Ontario
Province/State:
Ontario
Condo Corporation No
TSCC
Level
7
Unit No
22
Directions/Cross Streets:
Dundas St East & River St
Rooms:
1
Bedrooms:
0
Washrooms:
1
Kitchens:
1
Family Room:
N
Basement:
None
No. of Pieces
Level
Washroom
1 :
4
Flat
Property Type:
Condo Apt
Style:
Apartment
Exterior:
Concrete
Garage Type:
None
Garage(/Parking)Space:
0
Drive Parking Spaces:
0
Parking Type:
None
Exposure:
W
Balcony:
Open
Locker:
Owned
Pet Permited:
N
Approximatly Age:
0-5
Approximatly Square Footage:
0-499
Building Amenities:
Concierge
CAC Included:
Y
Common Elements Included:
Y
Heat Included:
Y
Building Insurance Included:
Y
Fireplace/Stove:
N
Heat Source:
Gas
Heat Type:
Forced Air
Central Air Conditioning:
Central Air
Central Vac:
N
Ensuite Laundry:
Y
Percent Down:
5
10
15
20
25
10
10
15
20
25
15
10
15
20
25
20
10
15
20
25
Down Payment
$21,245
$42,490
$63,735
$84,980
First Mortgage
$403,655
$382,410
$361,165
$339,920
CMHC/GE
$11,100.51
$7,648.2
$6,320.39
$0
Total Financing
$414,755.51
$390,058.2
$367,485.39
$339,920
Monthly P&I
$1,776.37
$1,670.59
$1,573.91
$1,455.85
Expenses
$0
$0
$0
$0
Total Payment
$1,776.37
$1,670.59
$1,573.91
$1,455.85
Income Required
$66,613.71
$62,647.09
$59,021.68
$54,594.41
This chart is for demonstration purposes only. Always consult a professional financial
advisor before making personal financial decisions.
Although the information displayed is believed to be accurate, no warranties or representations are made of any kind.
RE/MAX REALTRON REALTY INC.
Jump To:
--Please select an Item--
Description
General Details
Room & Interior
Exterior
Utilities
Walk Score
Street View
Map and Direction
Book Showing
Email Friend
View Slide Show
View All Photos >
Affordability Chart
Mortgage Calculator
Add To Compare List
Private Website
Print This Page
At a Glance:
Type:
Condo - Condo Apt
Area:
Toronto
Municipality:
Toronto
Neighbourhood:
Regent Park
Style:
Apartment
Lot Size:
x ()
Approximate Age:
0-5
Tax:
$1,600
Maintenance Fee:
$286.73
Beds:
0
Baths:
1
Garage:
0
Fireplace:
N
Air Conditioning:
Pool:
Locatin Map:
Listing added to compare list, click
here to view comparison
chart.
Inline HTML
Listing added to compare list,
click here to
view comparison chart.
MD Ashraful Bari
Broker
HomeLife/Future Realty Inc , Brokerage
Independently owned and operated.
Cell: 647.406.6653 | Office: 905.201.9977
MD Ashraful Bari
BROKER
Cell: 647.406.6653
Office: 905.201.9977
Fax: 905.201.9229
HomeLife/Future Realty Inc., Brokerage Independently owned and operated.


