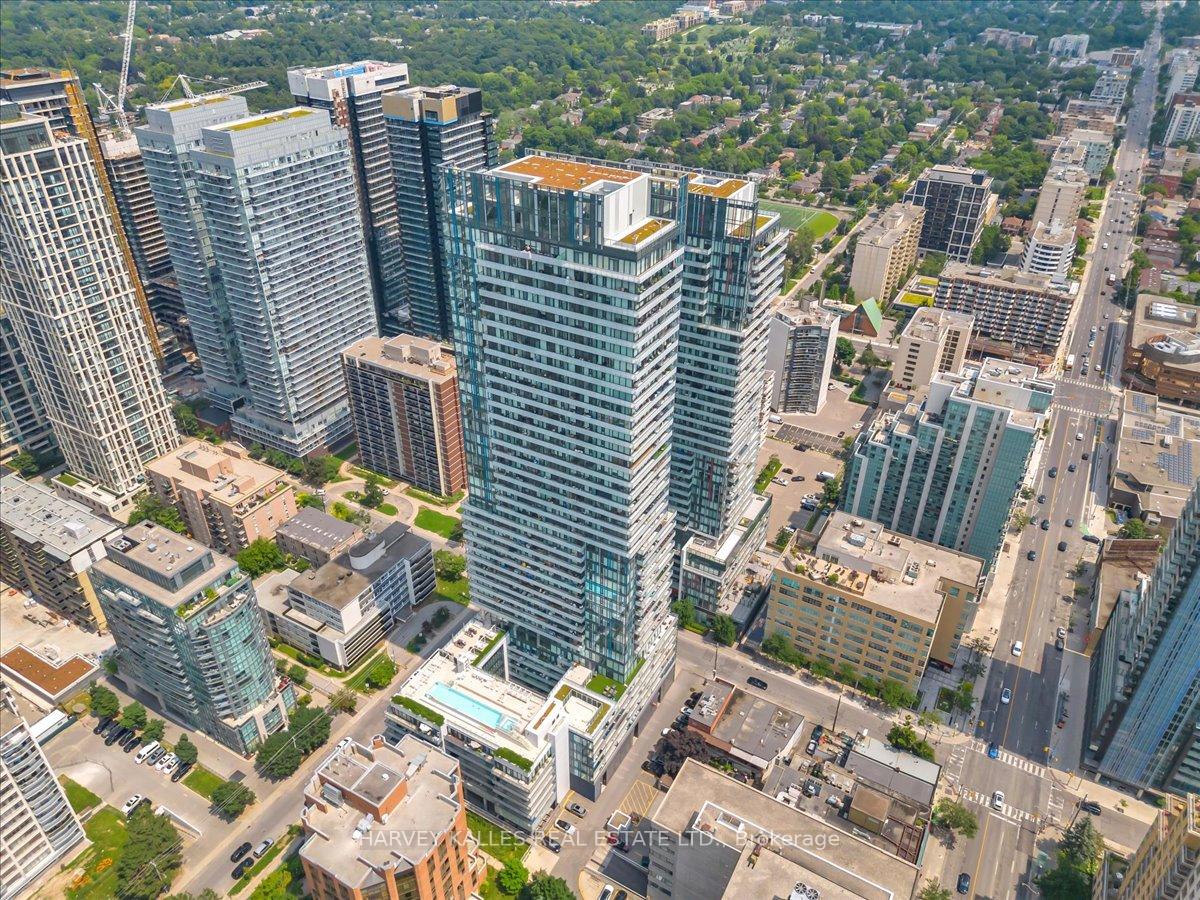Hi! This plugin doesn't seem to work correctly on your browser/platform.
Price
$659,900
Taxes:
$2,981.91
Occupancy by:
Owner
Address:
161 Roehampton Aven , Toronto, M4P 0C8, Toronto
Postal Code:
M4P 0C8
Province/State:
Toronto
Directions/Cross Streets:
Yonge and Eglinton
Level/Floor
Room
Length(ft)
Width(ft)
Descriptions
Room
1 :
Main
Kitchen
12.60
13.25
Laminate, B/I Appliances, Track Lighting
Room
2 :
Main
Living Ro
12.60
13.25
Open Concept, W/O To Balcony, Combined w/Dining
Room
3 :
Main
Dining Ro
12.60
13.25
Laminate, Window Floor to Ceil, Combined w/Living
Room
4 :
Main
Primary B
10.33
9.58
Window Floor to Ceil, Double Closet, Laminate
Room
5 :
Main
Den
5.58
6.43
Separate Room, Sliding Doors, Hardwood Floor
No. of Pieces
Level
Washroom
1 :
4
Main
Washroom
2 :
4
Main
Washroom
3 :
0
Washroom
4 :
0
Washroom
5 :
0
Washroom
6 :
0
Heat Type:
Forced Air
Central Air Conditioning:
Central Air
Percent Down:
5
10
15
20
25
10
10
15
20
25
15
10
15
20
25
20
10
15
20
25
Down Payment
$
$
$
$
First Mortgage
$
$
$
$
CMHC/GE
$
$
$
$
Total Financing
$
$
$
$
Monthly P&I
$
$
$
$
Expenses
$
$
$
$
Total Payment
$
$
$
$
Income Required
$
$
$
$
This chart is for demonstration purposes only. Always consult a professional financial
advisor before making personal financial decisions.
Although the information displayed is believed to be accurate, no warranties or representations are made of any kind.
HARVEY KALLES REAL ESTATE LTD.
Jump To:
--Please select an Item--
Description
General Details
Property Detail
Financial Info
Utilities and more
Walk Score
Street View
Map and Direction
Book Showing
Email Friend
View Slide Show
View All Photos >
Affordability Chart
Mortgage Calculator
Add To Compare List
Private Website
Print This Page
At a Glance:
Type:
Com - Condo Apartment
Area:
Toronto
Municipality:
Toronto C10
Neighbourhood:
Mount Pleasant West
Style:
Apartment
Lot Size:
x 0.00()
Approximate Age:
Tax:
$2,981.91
Maintenance Fee:
$539.48
Beds:
1+1
Baths:
1
Garage:
1
Fireplace:
N
Air Conditioning:
Pool:
Locatin Map:
Listing added to compare list, click
here to view comparison
chart.
Inline HTML
Listing added to compare list,
click here to
view comparison chart.
MD Ashraful Bari
Broker
HomeLife/Future Realty Inc , Brokerage
Independently owned and operated.
Cell: 647.406.6653 | Office: 905.201.9977
MD Ashraful Bari
BROKER
Cell: 647.406.6653
Office: 905.201.9977
Fax: 905.201.9229
HomeLife/Future Realty Inc., Brokerage Independently owned and operated.


