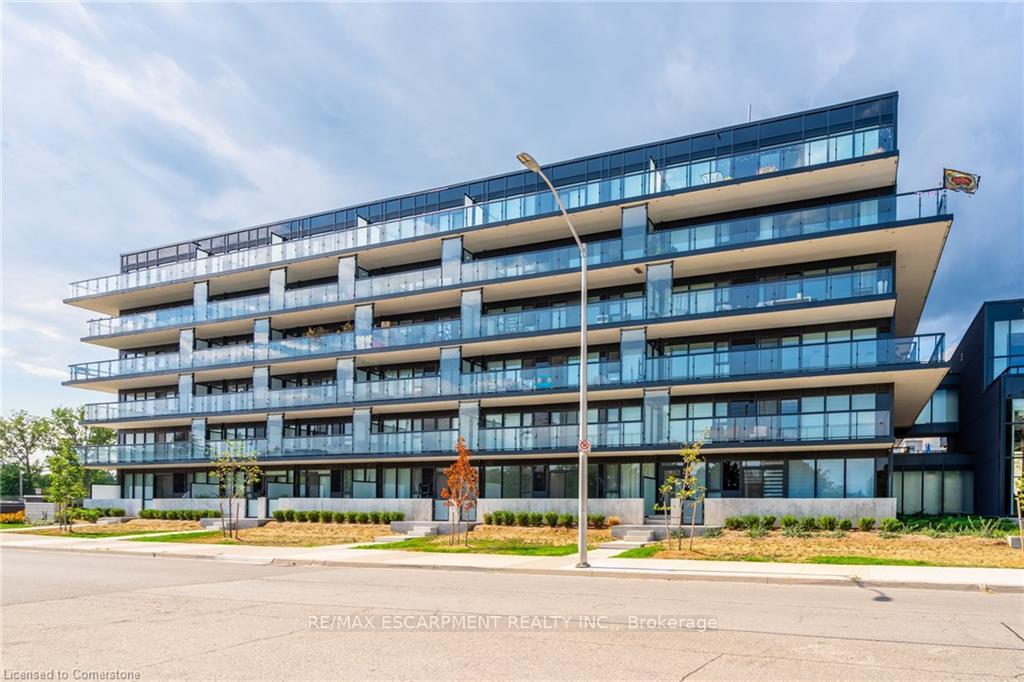Hi! This plugin doesn't seem to work correctly on your browser/platform.
Price
$464,900
Taxes:
$2,433
Maintenance Fee:
518.35
Address:
1117 Cooke Blvd North , Unit A305, Burlington, L7T 0C6, Ontario
Province/State:
Ontario
Condo Corporation No
HSCC
Level
3
Unit No
4
Directions/Cross Streets:
Waterdown Rd to Masonry Crt to Cooke Blvd
Rooms:
3
Bedrooms:
1
Washrooms:
1
Kitchens:
1
Family Room:
N
Basement:
None
Level/Floor
Room
Length(ft)
Width(ft)
Descriptions
Room
1 :
Ground
Living
10.59
13.42
Room
2 :
Ground
Kitchen
9.84
11.09
Room
3 :
Ground
2nd Br
13.25
8.99
Room
4 :
Ground
Laundry
0.00
0.00
No. of Pieces
Level
Washroom
1 :
3
Main
Property Type:
Condo Apt
Style:
Apartment
Exterior:
Concrete
Garage Type:
Underground
Garage(/Parking)Space:
1
Drive Parking Spaces:
0
Parking Type:
Owned
Exposure:
N
Balcony:
None
Locker:
Owned
Pet Permited:
Restrict
Approximatly Age:
0-5
Approximatly Square Footage:
500-599
Building Amenities:
Concierge
Property Features:
Golf
Water Included:
Y
Common Elements Included:
Y
Parking Included:
Y
Building Insurance Included:
Y
Fireplace/Stove:
Y
Heat Source:
Gas
Heat Type:
Forced Air
Central Air Conditioning:
Central Air
Central Vac:
N
Ensuite Laundry:
Y
Elevator Lift:
Y
Percent Down:
5
10
15
20
25
10
10
15
20
25
15
10
15
20
25
20
10
15
20
25
Down Payment
$23,245
$46,490
$69,735
$92,980
First Mortgage
$441,655
$418,410
$395,165
$371,920
CMHC/GE
$12,145.51
$8,368.2
$6,915.39
$0
Total Financing
$453,800.51
$426,778.2
$402,080.39
$371,920
Monthly P&I
$1,943.59
$1,827.86
$1,722.08
$1,592.9
Expenses
$0
$0
$0
$0
Total Payment
$1,943.59
$1,827.86
$1,722.08
$1,592.9
Income Required
$72,884.72
$68,544.67
$64,577.97
$59,733.92
This chart is for demonstration purposes only. Always consult a professional financial
advisor before making personal financial decisions.
Although the information displayed is believed to be accurate, no warranties or representations are made of any kind.
RE/MAX ESCARPMENT REALTY INC.
Jump To:
--Please select an Item--
Description
General Details
Room & Interior
Exterior
Utilities
Walk Score
Street View
Map and Direction
Book Showing
Email Friend
View Slide Show
View All Photos >
Affordability Chart
Mortgage Calculator
Add To Compare List
Private Website
Print This Page
At a Glance:
Type:
Condo - Condo Apt
Area:
Halton
Municipality:
Burlington
Neighbourhood:
Bayview
Style:
Apartment
Lot Size:
x ()
Approximate Age:
0-5
Tax:
$2,433
Maintenance Fee:
$518.35
Beds:
1
Baths:
1
Garage:
1
Fireplace:
Y
Air Conditioning:
Pool:
Locatin Map:
Listing added to compare list, click
here to view comparison
chart.
Inline HTML
Listing added to compare list,
click here to
view comparison chart.
MD Ashraful Bari
Broker
HomeLife/Future Realty Inc , Brokerage
Independently owned and operated.
Cell: 647.406.6653 | Office: 905.201.9977
MD Ashraful Bari
BROKER
Cell: 647.406.6653
Office: 905.201.9977
Fax: 905.201.9229
HomeLife/Future Realty Inc., Brokerage Independently owned and operated.


