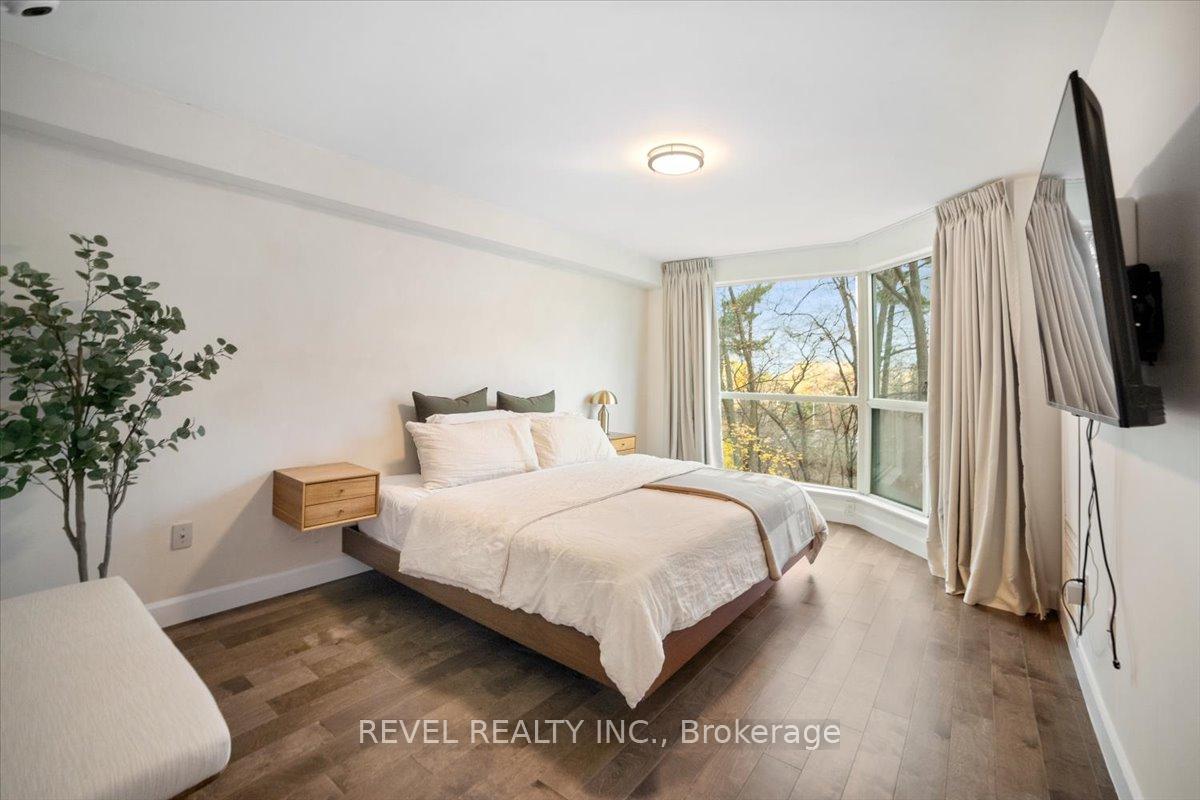Hi! This plugin doesn't seem to work correctly on your browser/platform.
Price
$636,900
Taxes:
$3,228.08
Maintenance Fee:
1,150.63
Address:
2155 Burnhamthorpe Rd West , Unit 303, Mississauga, L5L 5P4, Ontario
Province/State:
Ontario
Condo Corporation No
PCP
Level
3
Unit No
303
Locker No
231
Directions/Cross Streets:
Erin Mills
Rooms:
5
Bedrooms:
2
Washrooms:
2
Kitchens:
1
Family Room:
N
Basement:
None
Level/Floor
Room
Length(ft)
Width(ft)
Descriptions
Room
1 :
Main
Foyer
10.17
9.58
Room
2 :
Main
Kitchen
8.76
9.32
Room
3 :
Main
Living
12.76
16.76
Room
4 :
Main
Dining
7.25
16.76
Room
5 :
Main
Den
10.23
8.99
Room
6 :
Main
Br
10.59
12.60
Room
7 :
Main
Prim Bdrm
10.23
20.24
Room
8 :
Main
Bathroom
8.33
5.74
Room
9 :
Main
Bathroom
7.15
5.74
No. of Pieces
Level
Washroom
1 :
4
Main
Property Type:
Condo Apt
Style:
Apartment
Exterior:
Concrete
Garage Type:
Underground
Garage(/Parking)Space:
2
Drive Parking Spaces:
0
Parking Type:
Exclusive
Exposure:
Se
Balcony:
None
Locker:
Exclusive
Pet Permited:
Restrict
Retirement Home:
N
Approximatly Age:
31-50
Approximatly Square Footage:
1200-1399
CAC Included:
Y
Hydro Included:
Y
Water Included:
Y
Cabel TV Included:
Y
Common Elements Included:
Y
Heat Included:
Y
Parking Included:
Y
Building Insurance Included:
Y
Fireplace/Stove:
N
Heat Source:
Gas
Heat Type:
Forced Air
Central Air Conditioning:
Central Air
Central Vac:
N
Ensuite Laundry:
Y
Percent Down:
5
10
15
20
25
10
10
15
20
25
15
10
15
20
25
20
10
15
20
25
Down Payment
$262.5
$525
$787.5
$1,050
First Mortgage
$4,987.5
$4,725
$4,462.5
$4,200
CMHC/GE
$137.16
$94.5
$78.09
$0
Total Financing
$5,124.66
$4,819.5
$4,540.59
$4,200
Monthly P&I
$21.95
$20.64
$19.45
$17.99
Expenses
$0
$0
$0
$0
Total Payment
$21.95
$20.64
$19.45
$17.99
Income Required
$823.07
$774.06
$729.26
$674.56
This chart is for demonstration purposes only. Always consult a professional financial
advisor before making personal financial decisions.
Although the information displayed is believed to be accurate, no warranties or representations are made of any kind.
REVEL REALTY INC.
Jump To:
--Please select an Item--
Description
General Details
Room & Interior
Exterior
Utilities
Walk Score
Street View
Map and Direction
Book Showing
Email Friend
View Slide Show
View All Photos >
Affordability Chart
Mortgage Calculator
Add To Compare List
Private Website
Print This Page
At a Glance:
Type:
Condo - Condo Apt
Area:
Peel
Municipality:
Mississauga
Neighbourhood:
Erin Mills
Style:
Apartment
Lot Size:
x ()
Approximate Age:
31-50
Tax:
$3,228.08
Maintenance Fee:
$1,150.63
Beds:
2
Baths:
2
Garage:
2
Fireplace:
N
Air Conditioning:
Pool:
Locatin Map:
Listing added to compare list, click
here to view comparison
chart.
Inline HTML
Listing added to compare list,
click here to
view comparison chart.
MD Ashraful Bari
Broker
HomeLife/Future Realty Inc , Brokerage
Independently owned and operated.
Cell: 647.406.6653 | Office: 905.201.9977
MD Ashraful Bari
BROKER
Cell: 647.406.6653
Office: 905.201.9977
Fax: 905.201.9229
HomeLife/Future Realty Inc., Brokerage Independently owned and operated.


