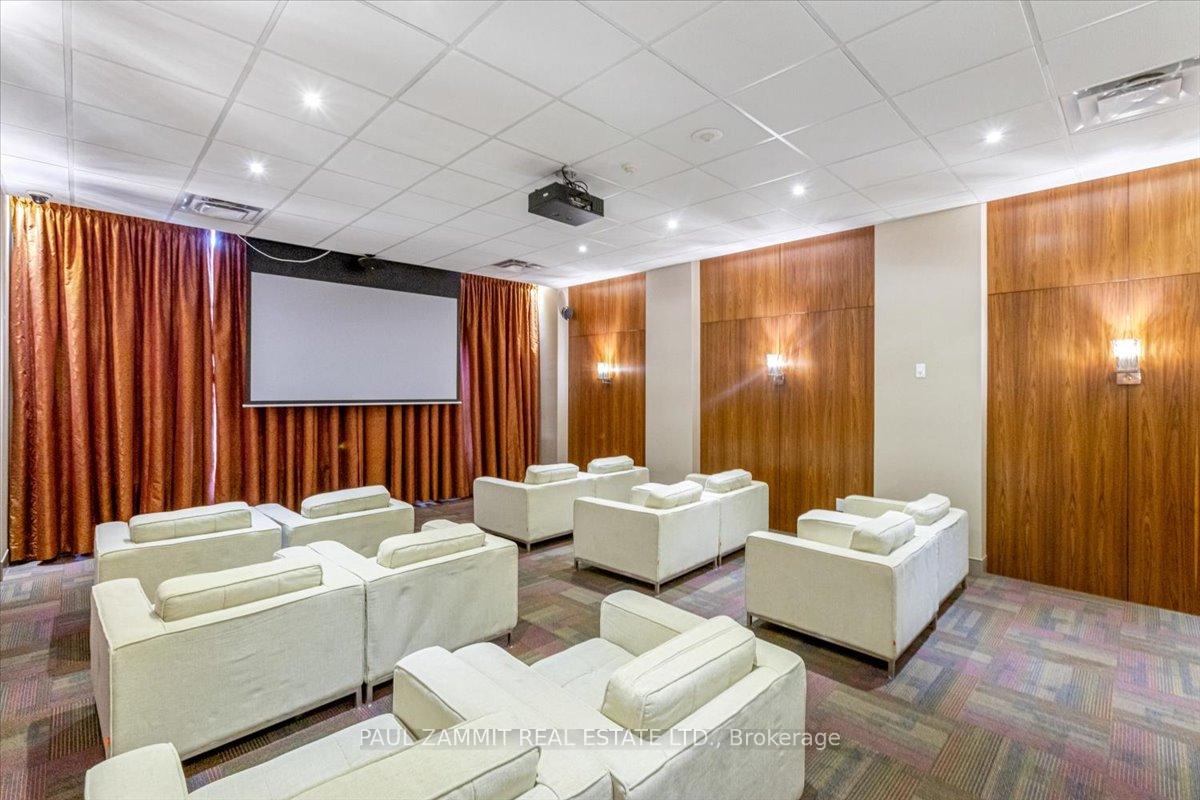Hi! This plugin doesn't seem to work correctly on your browser/platform.
Price
$588,000
Taxes:
$1,980.15
Maintenance Fee:
487.93
Address:
39 Galleria Pkwy , Unit 319, Markham, L3T 0A6, Ontario
Province/State:
Ontario
Condo Corporation No
YRSC
Level
3
Unit No
19
Directions/Cross Streets:
HWY 7 & LESLIE
Rooms:
5
Bedrooms:
1
Bedrooms +:
1
Washrooms:
1
Kitchens:
1
Family Room:
N
Basement:
None
Level/Floor
Room
Length(ft)
Width(ft)
Descriptions
Room
1 :
Flat
Living
9.18
10.40
Hardwood Floor, W/O To Balcony, Combined W/Dining
Room
2 :
Flat
Dining
5.51
10.40
Hardwood Floor, Combined W/Living, Open Concept
Room
3 :
Flat
Kitchen
12.43
14.43
Ceramic Floor, Stainless Steel Appl, Centre Island
Room
4 :
Flat
Br
13.22
9.58
Hardwood Floor, W/O To Balcony, Large Closet
Room
5 :
Flat
Den
6.82
6.49
Hardwood Floor
No. of Pieces
Level
Washroom
1 :
4
Flat
Property Type:
Condo Apt
Style:
Apartment
Exterior:
Brick
Garage Type:
Underground
Garage(/Parking)Space:
1
Drive Parking Spaces:
1
Parking Spot:
B225
Parking Type:
Owned
Legal Description:
P2
Exposure:
N
Balcony:
Open
Locker:
Owned
Pet Permited:
Restrict
Approximatly Age:
16-30
Approximatly Square Footage:
600-699
Building Amenities:
Concierge
CAC Included:
Y
Common Elements Included:
Y
Heat Included:
Y
Parking Included:
Y
Fireplace/Stove:
N
Heat Source:
Gas
Heat Type:
Forced Air
Central Air Conditioning:
Central Air
Central Vac:
N
Laundry Level:
Main
Ensuite Laundry:
Y
Percent Down:
5
10
15
20
25
10
10
15
20
25
15
10
15
20
25
20
10
15
20
25
Down Payment
$43,950
$87,900
$131,850
$175,800
First Mortgage
$835,050
$791,100
$747,150
$703,200
CMHC/GE
$22,963.88
$15,822
$13,075.13
$0
Total Financing
$858,013.88
$806,922
$760,225.13
$703,200
Monthly P&I
$3,674.81
$3,455.98
$3,255.99
$3,011.75
Expenses
$0
$0
$0
$0
Total Payment
$3,674.81
$3,455.98
$3,255.99
$3,011.75
Income Required
$137,805.26
$129,599.41
$122,099.45
$112,940.67
This chart is for demonstration purposes only. Always consult a professional financial
advisor before making personal financial decisions.
Although the information displayed is believed to be accurate, no warranties or representations are made of any kind.
PAUL ZAMMIT REAL ESTATE LTD.
Jump To:
--Please select an Item--
Description
General Details
Room & Interior
Exterior
Utilities
Walk Score
Street View
Map and Direction
Book Showing
Email Friend
View Slide Show
View All Photos >
Virtual Tour
Affordability Chart
Mortgage Calculator
Add To Compare List
Private Website
Print This Page
At a Glance:
Type:
Condo - Condo Apt
Area:
York
Municipality:
Markham
Neighbourhood:
Commerce Valley
Style:
Apartment
Lot Size:
x ()
Approximate Age:
16-30
Tax:
$1,980.15
Maintenance Fee:
$487.93
Beds:
1+1
Baths:
1
Garage:
1
Fireplace:
N
Air Conditioning:
Pool:
Locatin Map:
Listing added to compare list, click
here to view comparison
chart.
Inline HTML
Listing added to compare list,
click here to
view comparison chart.
MD Ashraful Bari
Broker
HomeLife/Future Realty Inc , Brokerage
Independently owned and operated.
Cell: 647.406.6653 | Office: 905.201.9977
MD Ashraful Bari
BROKER
Cell: 647.406.6653
Office: 905.201.9977
Fax: 905.201.9229
HomeLife/Future Realty Inc., Brokerage Independently owned and operated.


