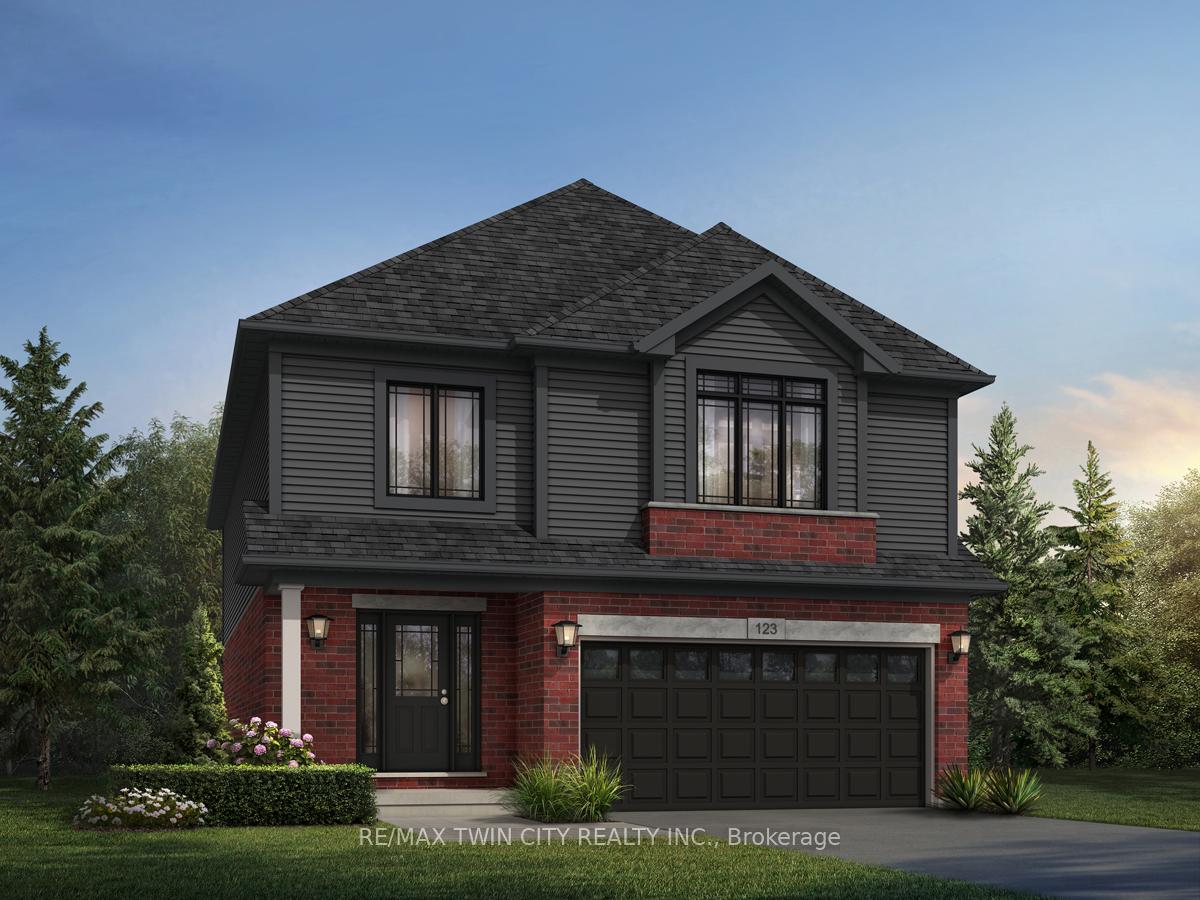![header]()

|
Price
|
$1,174,900
|
|
Taxes:
|
$0
|
|
Address:
|
164 BENNINGER Dr , Kitchener, N2E 0C9, Ontario
|
|
Lot Size:
|
36
x
98
(Feet)
|
|
Directions/Cross Streets:
|
TRUSSLER ROAD
|
|
Rooms:
|
12
|
|
Rooms +:
|
0
|
|
Bedrooms:
|
4
|
|
Washrooms:
|
3
|
|
Kitchens:
|
1
|
|
Family Room:
|
N
|
|
Basement:
|
Full
Unfinished
|
|
|
Level/Floor
|
Room
|
Length(ft)
|
Width(ft)
|
Descriptions
|
|
Room
1:
|
Main
|
Bathroom
|
3.28
|
3.28
|
2 Pc Bath
|
|
Room
2:
|
Main
|
Living
|
12.79
|
19.02
|
|
|
Room
3:
|
Main
|
Kitchen
|
12.46
|
11.15
|
|
|
Room
4:
|
Main
|
Dining
|
12.46
|
9.18
|
|
|
Room
5:
|
Main
|
Laundry
|
3.28
|
3.28
|
|
|
Room
6:
|
2nd
|
Prim Bdrm
|
18.70
|
13.78
|
|
|
Room
7:
|
2nd
|
2nd Br
|
13.32
|
11.15
|
|
|
Room
8:
|
2nd
|
3rd Br
|
12.79
|
11.15
|
|
|
Room
9:
|
2nd
|
4th Br
|
13.32
|
11.15
|
|
|
Room
10:
|
2nd
|
Bathroom
|
3.28
|
3.28
|
4 Pc Ensuite
|
|
Room
11:
|
2nd
|
Bathroom
|
3.28
|
3.28
|
3 Pc Bath
|
|
|
No. of Pieces
|
Level
|
|
Washroom
1:
|
2
|
Main
|
|
Washroom
2:
|
4
|
2nd
|
|
Washroom
3:
|
3
|
2nd
|
|
Property Type:
|
Detached
|
|
Style:
|
2-Storey
|
|
Exterior:
|
Brick
Vinyl Siding
|
|
Garage Type:
|
Attached
|
|
Drive Parking Spaces:
|
2
|
|
Pool:
|
None
|
|
Fireplace/Stove:
|
N
|
|
Heat Source:
|
Gas
|
|
Heat Type:
|
Forced Air
|
|
Central Air Conditioning:
|
Central Air
|
|
Central Vac:
|
N
|
|
Sewers:
|
Sewers
|
|
Water:
|
Municipal
|
|
Percent Down:
|
|
|
|
|
|
Down Payment
|
$
|
$
|
$
|
$
|
|
First Mortgage
|
$
|
$
|
$
|
$
|
|
CMHC/GE
|
$
|
$
|
$
|
$
|
|
Total Financing
|
$
|
$
|
$
|
$
|
|
Monthly P&I
|
$
|
$
|
$
|
$
|
|
Expenses
|
$
|
$
|
$
|
$
|
|
Total Payment
|
$
|
$
|
$
|
$
|
|
Income Required
|
$
|
$
|
$
|
$
|
This chart is for demonstration purposes only. Always consult a professional financial
advisor before making personal financial decisions.
|
|
Although the information displayed is believed to be accurate, no warranties or representations are made of any kind.
|
|
RE/MAX TWIN CITY REALTY INC.
|
Jump To:
At a Glance:
|
Type:
|
Freehold - Detached
|
|
Area:
|
Waterloo
|
|
Municipality:
|
Kitchener
|
|
Neighbourhood:
|
|
|
Style:
|
2-Storey
|
|
Lot Size:
|
36.00 x 98.00(Feet)
|
|
Approximate Age:
|
|
|
Tax:
|
$0
|
|
Maintenance Fee:
|
$0
|
|
Beds:
|
4
|
|
Baths:
|
3
|
|
Garage:
|
0
|
|
Fireplace:
|
N
|
|
Air Conditioning:
|
|
|
Pool:
|
None
|
Locatin Map:
Listing added to compare list, click
here to view comparison
chart.
Inline HTML
Listing added to compare list,
click here to
view comparison chart.
|

|
MD Ashraful Bari
Broker
HomeLife/Future Realty Inc, Brokerage
Independently owned and operated.
 Cell: 647.406.6653 | Office: 905.201.9977
Cell: 647.406.6653 | Office: 905.201.9977
|

|
|
|
|
 |
| MD Ashraful Bari |
| BROKER |
| Cell: |
647.406.6653 |
| Office: |
905.201.9977 |
| Fax: |
905.201.9229 |
HomeLife/Future Realty Inc., Brokerage
Independently owned and operated.
205-7 Eastvale Drive
Markham, ON L3S 4N8
|
|
|
|
Listing added to your favorite list