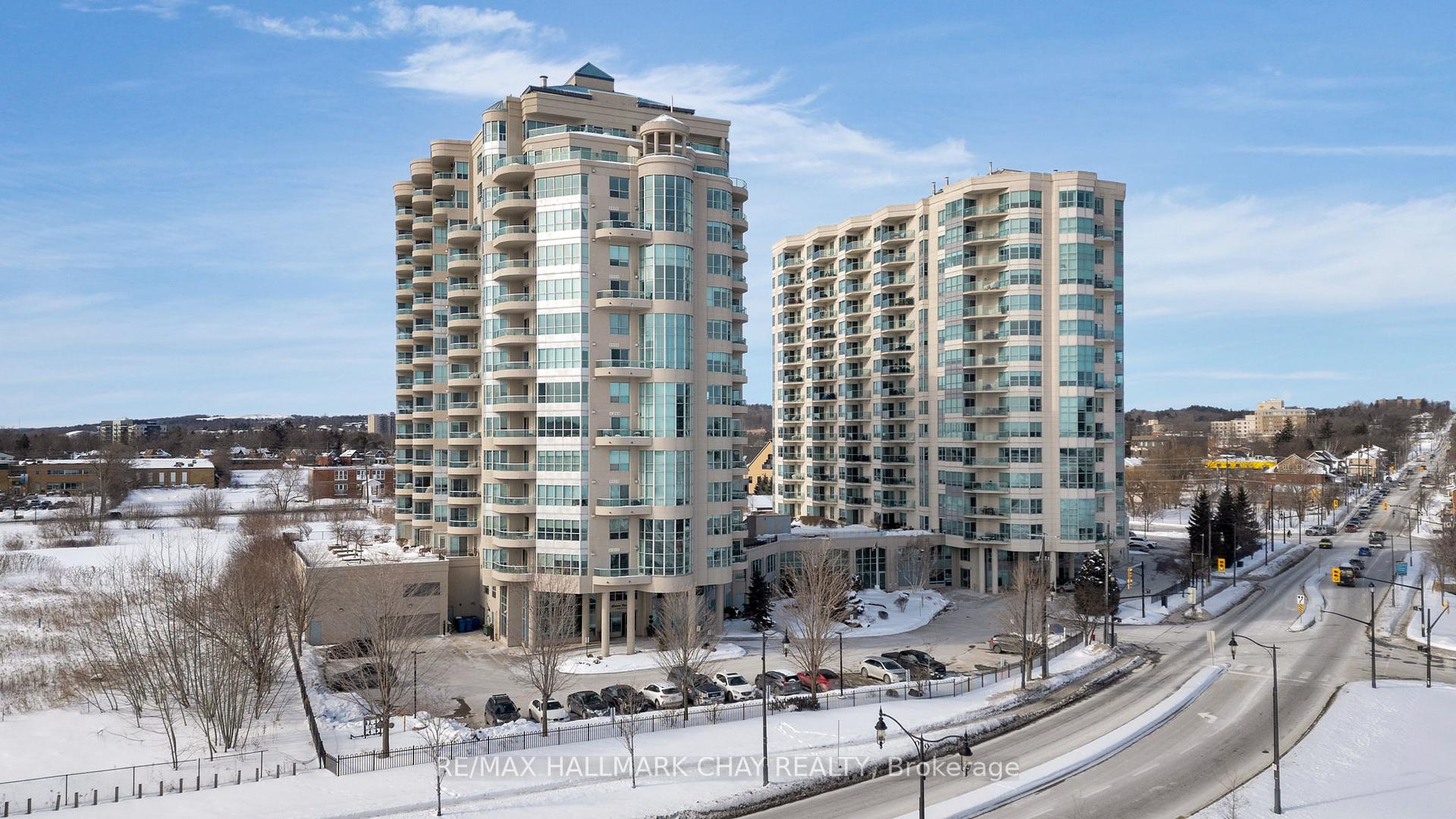Hi! This plugin doesn't seem to work correctly on your browser/platform.
Price
$919,900
Taxes:
$7,024
Assessment:
$519000
Assessment Year:
2025
Maintenance Fee:
1,095
Address:
2 Toronto St , Unit 811, Barrie, L4N 9R2, Ontario
Province/State:
Ontario
Condo Corporation No
Simco
Level
8
Unit No
0
Directions/Cross Streets:
Toronto St / Lakeshore / Simcoe
Rooms:
5
Bedrooms:
2
Washrooms:
2
Kitchens:
1
Family Room:
N
Basement:
Other
Level/Floor
Room
Length(ft)
Width(ft)
Descriptions
Room
1 :
Main
Kitchen
12.23
8.07
Tile Floor, Open Concept, Breakfast Bar
Room
2 :
Main
Living
21.32
15.68
Fireplace, Hardwood Floor, Walk-Out
Room
3 :
Main
Dining
11.32
9.51
Coffered Ceiling, Hardwood Floor, Se View
Room
4 :
Main
Br
15.25
13.15
Ensuite Bath, Closet, 3 Pc Ensuite
Room
5 :
Main
2nd Br
16.92
12.66
Room
6 :
Main
Laundry
6.00
5.90
Room
7 :
Main
Bathroom
8.92
8.07
3 Pc Ensuite, Separate Shower
Room
8 :
Main
Bathroom
4.92
8.66
4 Pc Bath
No. of Pieces
Level
Washroom
1 :
4
Washroom
2 :
3
Property Type:
Condo Apt
Style:
Apartment
Exterior:
Concrete
Garage Type:
Underground
Garage(/Parking)Space:
1
Drive Parking Spaces:
0
Parking Spot:
40
Parking Type:
Owned
Legal Description:
2
Exposure:
E
Balcony:
Open
Locker:
Exclusive
Pet Permited:
Restrict
Retirement Home:
N
Approximatly Age:
16-30
Approximatly Square Footage:
1600-1799
Building Amenities:
Exercise Room
Property Features:
Grnbelt/Cons
Common Elements Included:
Y
Parking Included:
Y
Building Insurance Included:
Y
Fireplace/Stove:
Y
Heat Source:
Gas
Heat Type:
Forced Air
Central Air Conditioning:
Central Air
Central Vac:
N
Laundry Level:
Main
Ensuite Laundry:
Y
Percent Down:
5
10
15
20
25
10
10
15
20
25
15
10
15
20
25
20
10
15
20
25
Down Payment
$45,995
$91,990
$137,985
$183,980
First Mortgage
$873,905
$827,910
$781,915
$735,920
CMHC/GE
$24,032.39
$16,558.2
$13,683.51
$0
Total Financing
$897,937.39
$844,468.2
$795,598.51
$735,920
Monthly P&I
$3,845.8
$3,616.79
$3,407.49
$3,151.89
Expenses
$0
$0
$0
$0
Total Payment
$3,845.8
$3,616.79
$3,407.49
$3,151.89
Income Required
$144,217.36
$135,629.69
$127,780.75
$118,195.81
This chart is for demonstration purposes only. Always consult a professional financial
advisor before making personal financial decisions.
Although the information displayed is believed to be accurate, no warranties or representations are made of any kind.
RE/MAX HALLMARK CHAY REALTY
Jump To:
--Please select an Item--
Description
General Details
Room & Interior
Exterior
Utilities
Walk Score
Street View
Map and Direction
Book Showing
Email Friend
View Slide Show
View All Photos >
Virtual Tour
Affordability Chart
Mortgage Calculator
Add To Compare List
Private Website
Print This Page
At a Glance:
Type:
Condo - Condo Apt
Area:
Simcoe
Municipality:
Barrie
Neighbourhood:
City Centre
Style:
Apartment
Lot Size:
x ()
Approximate Age:
16-30
Tax:
$7,024
Maintenance Fee:
$1,095
Beds:
2
Baths:
2
Garage:
1
Fireplace:
Y
Air Conditioning:
Pool:
Locatin Map:
Listing added to compare list, click
here to view comparison
chart.
Inline HTML
Listing added to compare list,
click here to
view comparison chart.
MD Ashraful Bari
Broker
HomeLife/Future Realty Inc , Brokerage
Independently owned and operated.
Cell: 647.406.6653 | Office: 905.201.9977
MD Ashraful Bari
BROKER
Cell: 647.406.6653
Office: 905.201.9977
Fax: 905.201.9229
HomeLife/Future Realty Inc., Brokerage Independently owned and operated.


