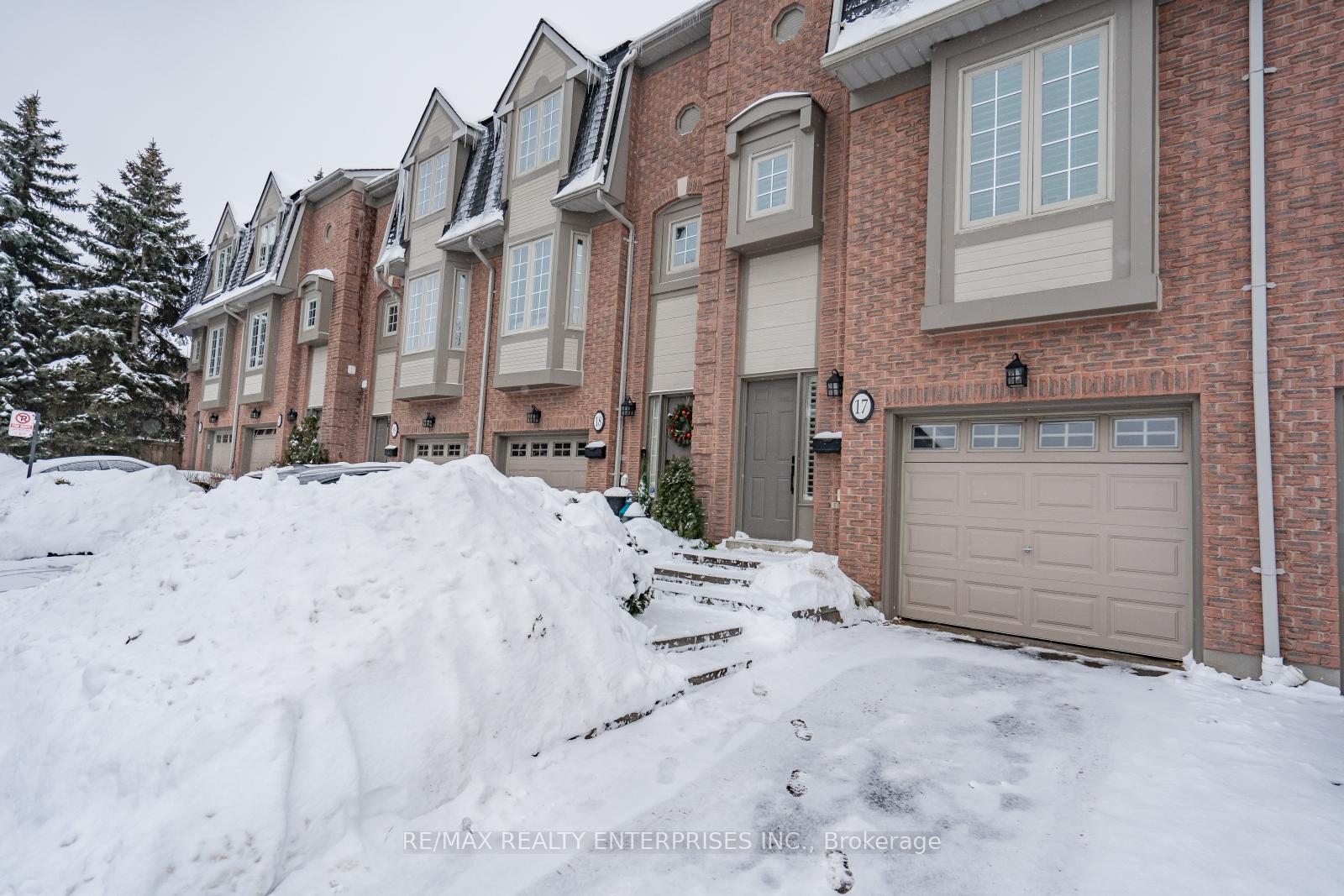Hi! This plugin doesn't seem to work correctly on your browser/platform.
Price
$972,000
Taxes:
$4,098.99
Maintenance Fee:
568.63
Address:
3140 Fifth Line West , Unit 17, Mississauga, L5L 1A2, Ontario
Province/State:
Ontario
Condo Corporation No
PCC
Level
1
Unit No
17
Directions/Cross Streets:
Erin Mills Pkwy / Dundas
Rooms:
7
Bedrooms:
3
Washrooms:
3
Kitchens:
1
Family Room:
Y
Basement:
Crawl Space
Level/Floor
Room
Length(ft)
Width(ft)
Descriptions
Room
1 :
Ground
Family
12.63
12.30
Hardwood Floor, O/Looks Backyard
Room
2 :
Main
Living
17.22
12.30
Fireplace, W/O To Balcony, O/Looks Park
Room
3 :
Main
Dining
13.78
10.82
Combined W/Living, Pot Lights
Room
4 :
Main
Kitchen
12.46
12.60
B/I Dishwasher, Pot Lights, Crown Moulding
Room
5 :
2nd
Prim Bdrm
14.60
11.58
4 Pc Ensuite, Closet Organizers, W/W Closet
Room
6 :
2nd
2nd Br
11.02
8.50
Double Closet, Closet Organizers
Room
7 :
2nd
3rd Br
10.59
8.89
Double Closet, Closet Organizers
No. of Pieces
Level
Washroom
1 :
4
3rd
Washroom
2 :
4
3rd
Washroom
3 :
2
Main
Property Type:
Condo Townhouse
Style:
3-Storey
Exterior:
Brick
Garage Type:
Attached
Garage(/Parking)Space:
1
Drive Parking Spaces:
1
Parking Type:
Exclusive
Exposure:
Sw
Balcony:
Open
Locker:
Exclusive
Pet Permited:
Restrict
Approximatly Square Footage:
1600-1799
Common Elements Included:
Y
Parking Included:
Y
Building Insurance Included:
Y
Fireplace/Stove:
N
Heat Source:
Gas
Heat Type:
Forced Air
Central Air Conditioning:
Central Air
Central Vac:
N
Ensuite Laundry:
Y
Percent Down:
5
10
15
20
25
10
10
15
20
25
15
10
15
20
25
20
10
15
20
25
Down Payment
$87,500
$175,000
$262,500
$350,000
First Mortgage
$1,662,500
$1,575,000
$1,487,500
$1,400,000
CMHC/GE
$45,718.75
$31,500
$26,031.25
$0
Total Financing
$1,708,218.75
$1,606,500
$1,513,531.25
$1,400,000
Monthly P&I
$7,316.17
$6,880.51
$6,482.34
$5,996.09
Expenses
$0
$0
$0
$0
Total Payment
$7,316.17
$6,880.51
$6,482.34
$5,996.09
Income Required
$274,356.32
$258,019.31
$243,087.64
$224,853.43
This chart is for demonstration purposes only. Always consult a professional financial
advisor before making personal financial decisions.
Although the information displayed is believed to be accurate, no warranties or representations are made of any kind.
RE/MAX REALTY ENTERPRISES INC.
Jump To:
--Please select an Item--
Description
General Details
Room & Interior
Exterior
Utilities
Walk Score
Street View
Map and Direction
Book Showing
Email Friend
View Slide Show
View All Photos >
Virtual Tour
Affordability Chart
Mortgage Calculator
Add To Compare List
Private Website
Print This Page
At a Glance:
Type:
Condo - Condo Townhouse
Area:
Peel
Municipality:
Mississauga
Neighbourhood:
Erin Mills
Style:
3-Storey
Lot Size:
x ()
Approximate Age:
Tax:
$4,098.99
Maintenance Fee:
$568.63
Beds:
3
Baths:
3
Garage:
1
Fireplace:
N
Air Conditioning:
Pool:
Locatin Map:
Listing added to compare list, click
here to view comparison
chart.
Inline HTML
Listing added to compare list,
click here to
view comparison chart.
MD Ashraful Bari
Broker
HomeLife/Future Realty Inc , Brokerage
Independently owned and operated.
Cell: 647.406.6653 | Office: 905.201.9977
MD Ashraful Bari
BROKER
Cell: 647.406.6653
Office: 905.201.9977
Fax: 905.201.9229
HomeLife/Future Realty Inc., Brokerage Independently owned and operated.


