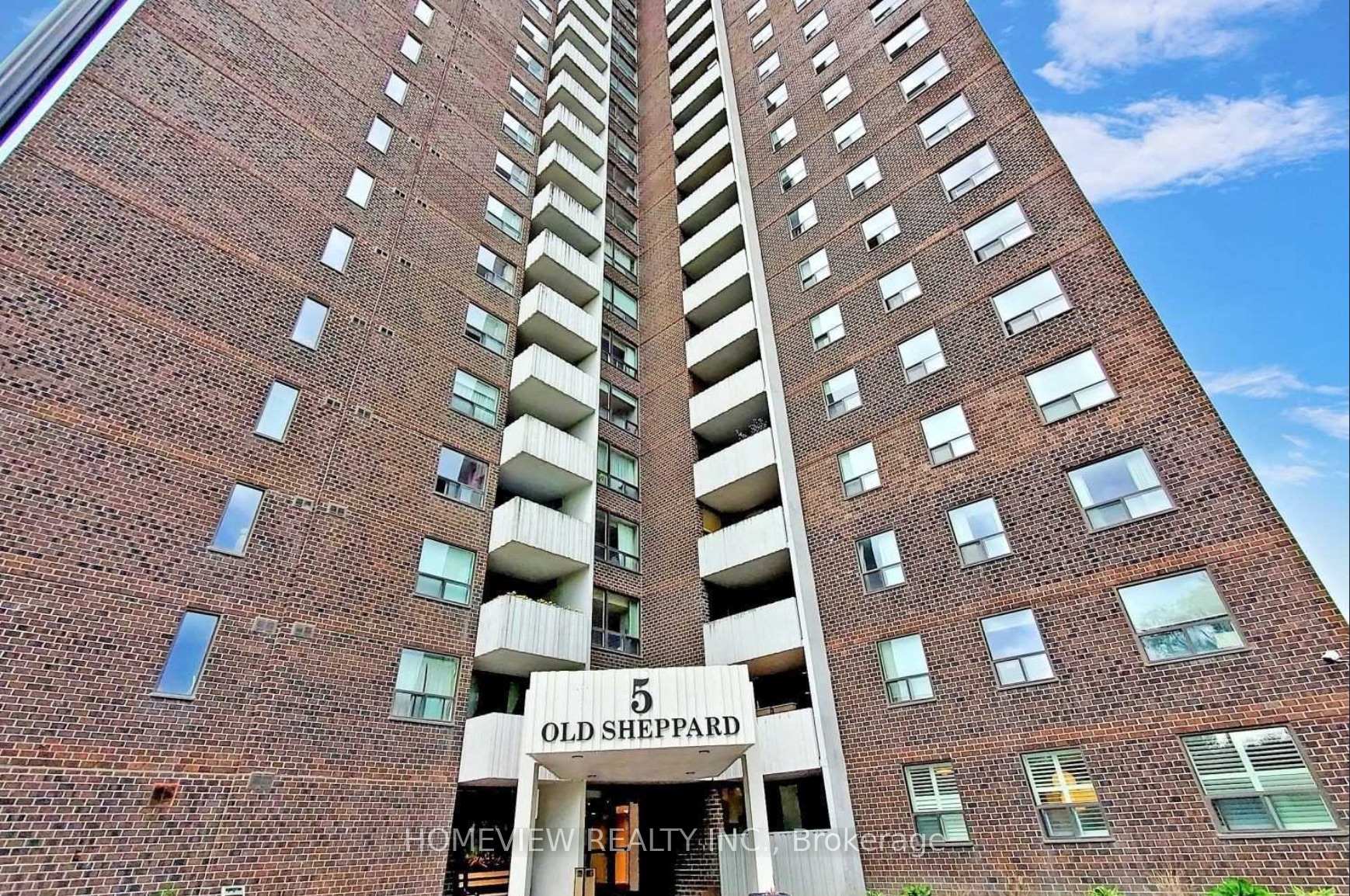Hi! This plugin doesn't seem to work correctly on your browser/platform.
Price
$599,900
Taxes:
$1,867
Maintenance Fee:
1,437
Address:
5 Old Sheppard Ave , Unit 701, Toronto, M2J 4K3, Ontario
Province/State:
Ontario
Condo Corporation No
YCC
Level
7
Unit No
1
Directions/Cross Streets:
Sheppard and 404
Rooms:
7
Bedrooms:
3
Washrooms:
2
Kitchens:
1
Family Room:
N
Basement:
None
Level/Floor
Room
Length(ft)
Width(ft)
Descriptions
Room
1 :
Flat
Living
18.70
10.66
Parquet Floor, Combined W/Dining, Balcony
Room
2 :
Flat
Dining
9.84
7.87
Parquet Floor, Combined W/Living, Led Lighting
Room
3 :
Flat
Kitchen
7.87
12.79
Ceramic Floor, Large Window, Renovated
Room
4 :
Flat
Laundry
4.92
7.87
Ceramic Floor, Led Lighting, Closet Organizers
Room
5 :
Flat
Br
15.74
10.82
Parquet Floor, 2 Pc Bath, W/I Closet
Room
6 :
Flat
2nd Br
12.79
7.87
Parquet Floor, Closet, Large Window
Room
7 :
Flat
3rd Br
12.79
7.87
Parquet Floor, Closet, Window
No. of Pieces
Level
Washroom
1 :
2
Flat
Washroom
2 :
4
Flat
Property Type:
Condo Apt
Style:
Apartment
Exterior:
Brick
Garage Type:
Underground
Garage(/Parking)Space:
1
Drive Parking Spaces:
1
Parking Type:
Owned
Exposure:
E
Balcony:
Encl
Locker:
Ensuite
Pet Permited:
Restrict
Approximatly Square Footage:
1000-1199
CAC Included:
Y
Hydro Included:
Y
Water Included:
Y
Cabel TV Included:
Y
Common Elements Included:
Y
Heat Included:
Y
Parking Included:
Y
Building Insurance Included:
Y
Fireplace/Stove:
N
Heat Source:
Gas
Heat Type:
Forced Air
Central Air Conditioning:
Central Air
Central Vac:
N
Ensuite Laundry:
Y
Percent Down:
5
10
15
20
25
10
10
15
20
25
15
10
15
20
25
20
10
15
20
25
Down Payment
$17,500
$35,000
$52,500
$70,000
First Mortgage
$332,500
$315,000
$297,500
$280,000
CMHC/GE
$9,143.75
$6,300
$5,206.25
$0
Total Financing
$341,643.75
$321,300
$302,706.25
$280,000
Monthly P&I
$1,463.23
$1,376.1
$1,296.47
$1,199.22
Expenses
$0
$0
$0
$0
Total Payment
$1,463.23
$1,376.1
$1,296.47
$1,199.22
Income Required
$54,871.26
$51,603.86
$48,617.53
$44,970.69
This chart is for demonstration purposes only. Always consult a professional financial
advisor before making personal financial decisions.
Although the information displayed is believed to be accurate, no warranties or representations are made of any kind.
HOMEVIEW REALTY INC.
Jump To:
--Please select an Item--
Description
General Details
Room & Interior
Exterior
Utilities
Walk Score
Street View
Map and Direction
Book Showing
Email Friend
View Slide Show
View All Photos >
Affordability Chart
Mortgage Calculator
Add To Compare List
Private Website
Print This Page
At a Glance:
Type:
Condo - Condo Apt
Area:
Toronto
Municipality:
Toronto
Neighbourhood:
Pleasant View
Style:
Apartment
Lot Size:
x ()
Approximate Age:
Tax:
$1,867
Maintenance Fee:
$1,437
Beds:
3
Baths:
2
Garage:
1
Fireplace:
N
Air Conditioning:
Pool:
Locatin Map:
Listing added to compare list, click
here to view comparison
chart.
Inline HTML
Listing added to compare list,
click here to
view comparison chart.
MD Ashraful Bari
Broker
HomeLife/Future Realty Inc , Brokerage
Independently owned and operated.
Cell: 647.406.6653 | Office: 905.201.9977
MD Ashraful Bari
BROKER
Cell: 647.406.6653
Office: 905.201.9977
Fax: 905.201.9229
HomeLife/Future Realty Inc., Brokerage Independently owned and operated.


