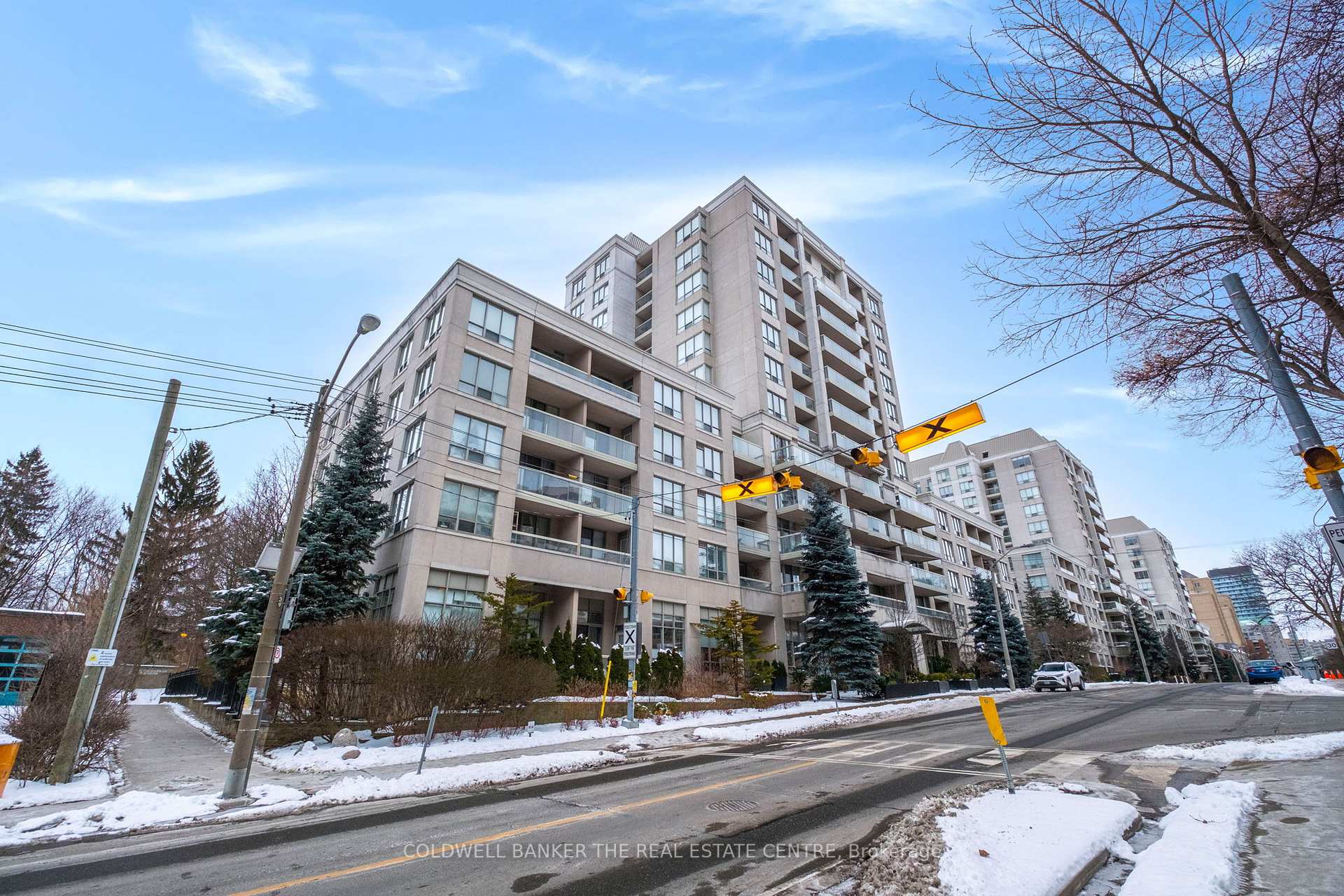Hi! This plugin doesn't seem to work correctly on your browser/platform.
Price
$660,000
Taxes:
$2,692.51
Maintenance Fee:
810.8
Address:
253 Merton St North , Unit 510, Toronto, M4S 3H2, Ontario
Province/State:
Ontario
Condo Corporation No
TSCC
Level
4
Unit No
9
Directions/Cross Streets:
Mount Pleasant/Davisville
Rooms:
5
Rooms +:
1
Bedrooms:
1
Bedrooms +:
1
Washrooms:
1
Kitchens:
1
Family Room:
Y
Basement:
None
Level/Floor
Room
Length(ft)
Width(ft)
Descriptions
Room
1 :
Flat
Living
21.19
10.53
Combined W/Dining, Hardwood Floor, W/O To Balcony
Room
2 :
Flat
Dining
21.19
10.53
Combined W/Living, Hardwood Floor, O/Looks Living
Room
3 :
Flat
Kitchen
9.02
8.76
Open Concept, Breakfast Bar, Pantry
Room
4 :
Flat
Br
13.02
10.00
W/I Closet, Hardwood Floor, Side Door
Room
5 :
Flat
Solarium
10.10
7.02
Large Window, Hardwood Floor, Side Door
No. of Pieces
Level
Washroom
1 :
4
Flat
Property Type:
Condo Apt
Style:
Apartment
Exterior:
Concrete
Garage Type:
Underground
Garage(/Parking)Space:
1
Drive Parking Spaces:
1
Parking Spot:
B56
Parking Type:
Owned
Legal Description:
2
Exposure:
N
Balcony:
Terr
Locker:
Owned
Pet Permited:
Restrict
Retirement Home:
N
Approximatly Age:
16-30
Approximatly Square Footage:
600-699
Hydro Included:
Y
Water Included:
Y
Common Elements Included:
Y
Heat Included:
Y
Parking Included:
Y
Building Insurance Included:
Y
Fireplace/Stove:
N
Heat Source:
Electric
Heat Type:
Forced Air
Central Air Conditioning:
Central Air
Central Vac:
N
Laundry Level:
Main
Ensuite Laundry:
Y
Percent Down:
5
10
15
20
25
10
10
15
20
25
15
10
15
20
25
20
10
15
20
25
Down Payment
$33,000
$66,000
$99,000
$132,000
First Mortgage
$627,000
$594,000
$561,000
$528,000
CMHC/GE
$17,242.5
$11,880
$9,817.5
$0
Total Financing
$644,242.5
$605,880
$570,817.5
$528,000
Monthly P&I
$2,759.24
$2,594.94
$2,444.77
$2,261.38
Expenses
$0
$0
$0
$0
Total Payment
$2,759.24
$2,594.94
$2,444.77
$2,261.38
Income Required
$103,471.53
$97,310.14
$91,678.77
$84,801.86
This chart is for demonstration purposes only. Always consult a professional financial
advisor before making personal financial decisions.
Although the information displayed is believed to be accurate, no warranties or representations are made of any kind.
COLDWELL BANKER THE REAL ESTATE CENTRE
Jump To:
--Please select an Item--
Description
General Details
Room & Interior
Exterior
Utilities
Walk Score
Street View
Map and Direction
Book Showing
Email Friend
View Slide Show
View All Photos >
Virtual Tour
Affordability Chart
Mortgage Calculator
Add To Compare List
Private Website
Print This Page
At a Glance:
Type:
Condo - Condo Apt
Area:
Toronto
Municipality:
Toronto
Neighbourhood:
Mount Pleasant West
Style:
Apartment
Lot Size:
x ()
Approximate Age:
16-30
Tax:
$2,692.51
Maintenance Fee:
$810.8
Beds:
1+1
Baths:
1
Garage:
1
Fireplace:
N
Air Conditioning:
Pool:
Locatin Map:
Listing added to compare list, click
here to view comparison
chart.
Inline HTML
Listing added to compare list,
click here to
view comparison chart.
MD Ashraful Bari
Broker
HomeLife/Future Realty Inc , Brokerage
Independently owned and operated.
Cell: 647.406.6653 | Office: 905.201.9977
MD Ashraful Bari
BROKER
Cell: 647.406.6653
Office: 905.201.9977
Fax: 905.201.9229
HomeLife/Future Realty Inc., Brokerage Independently owned and operated.


